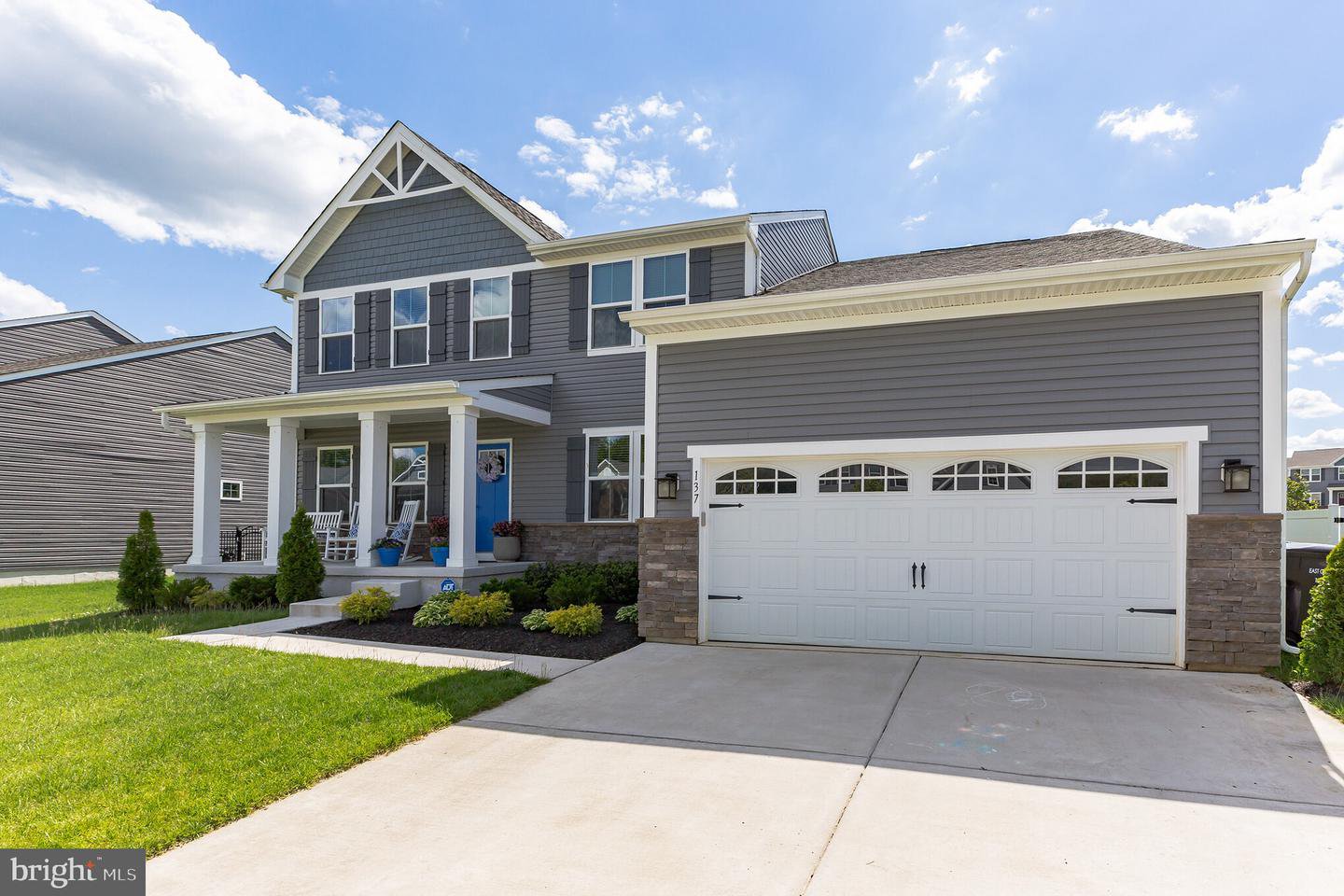137 E Crossing Drive, Mount Royal, NJ, NJ 08061
- $475,000
- 4
- BD
- 3
- BA
- 2,720
- SqFt
- Sold Price
- $475,000
- List Price
- $459,000
- Closing Date
- Sep 01, 2021
- Days on Market
- 7
- Status
- CLOSED
- MLS#
- NJGL277012
- Bedrooms
- 4
- Bathrooms
- 3
- Full Baths
- 2
- Half Baths
- 1
- Living Area
- 2,720
- Lot Size (Acres)
- 0.21
- Style
- Traditional
- Year Built
- 2019
- County
- Gloucester
- School District
- Kingsway Regional High
Property Description
Welcome to this beautiful home, with its open floor plan highlighted by an abundance of natural sunlight! Sellers spared no expense in designing this home complete with upgrades that include expanded front porch and front elevation upgrade, freshly painted soft colors cover the walls, no maintenance vinyl plank flooring , 1st floor study/and or playroom, morning room, additional windows thru out, upgraded kitchen package, Craftsman package including designer doors, LED lighting package, dual heating and A/C, double bowl vanity in 2nd bathroom, finished basement complete with 3 piece rough plumbing to add future bathroom. A true Showcase of a Home with room to make it your own, floor plan attached in documents to see where your personal items and furniture belong ……...This is one in a million!
Additional Information
- Area
- East Greenwich Twp (20803)
- Subdivision
- Greenwich Crossing
- Taxes
- $12209
- HOA Fee
- $65
- HOA Frequency
- Monthly
- Interior Features
- Breakfast Area, Efficiency, Floor Plan - Open, Kitchen - Eat-In, Kitchen - Gourmet, Recessed Lighting, Upgraded Countertops, Walk-in Closet(s), Kitchen - Island, Family Room Off Kitchen
- School District
- Kingsway Regional High
- Elementary School
- Samuel Mickle E.S.
- Middle School
- Kingsway Regional M.S.
- High School
- Kingsway Regional H.S.
- Garage
- Yes
- Garage Spaces
- 2
- Exterior Features
- Street Lights, Sidewalks
- Heating
- Forced Air, Zoned
- Heating Fuel
- Natural Gas
- Cooling
- Central A/C, Zoned
- Roof
- Shingle
- Water
- Public
- Sewer
- Public Sewer
- Room Level
- Living Room: Main, Family Room: Main, Dining Room: Main, Office: Main, Kitchen: Main, Bedroom 1: Upper 1, Bedroom 3: Upper 1, Bedroom 4: Upper 1, Bedroom 2: Upper 1, Laundry: Upper 1, Basement: Lower 1
- Basement
- Yes
Mortgage Calculator
Listing courtesy of RE/MAX ONE Realty. Contact: (856) 722-8090
Selling Office: .
/u.realgeeks.media/searchsouthjerseymls/Headshoty_blackish__best.jpg)