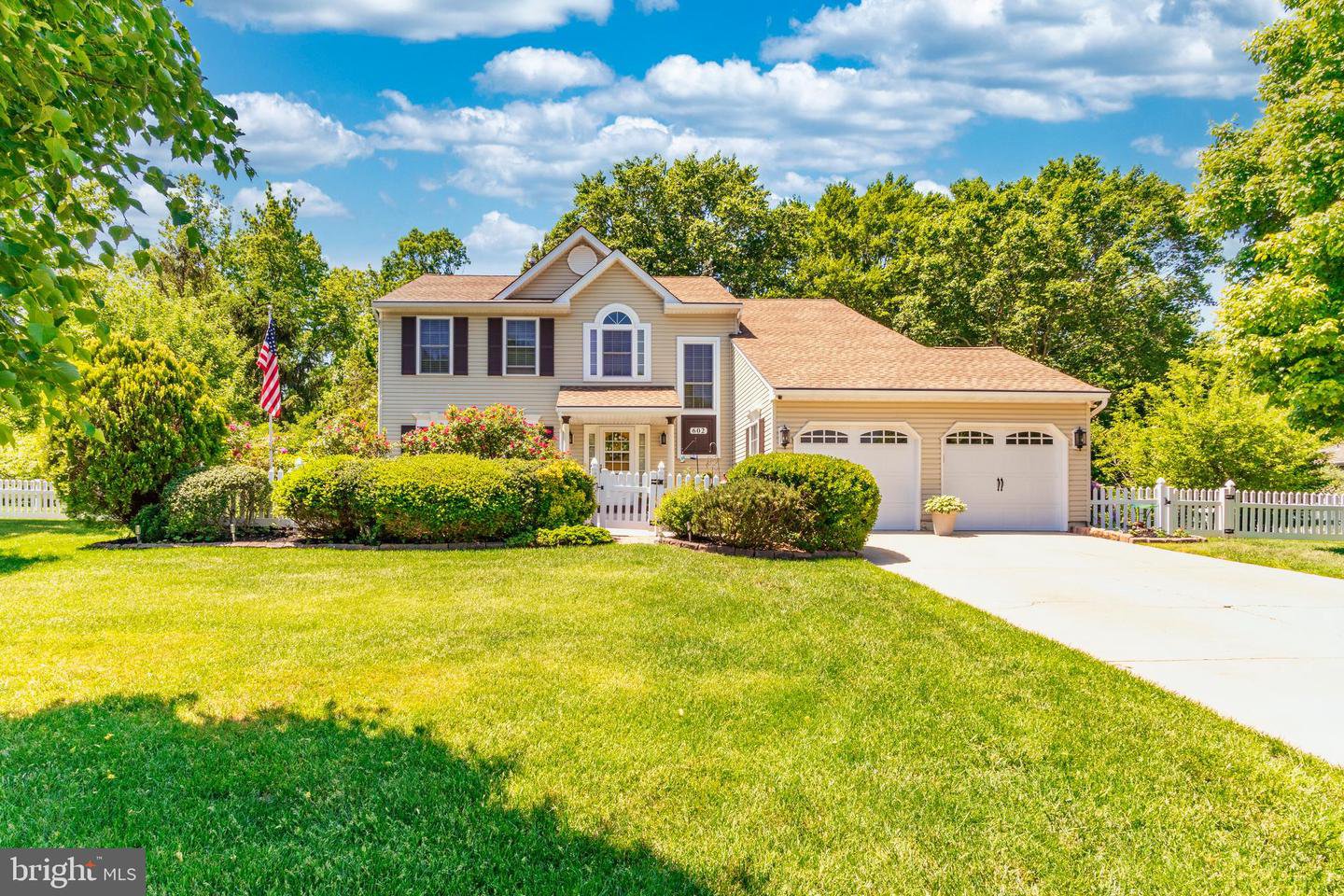602 Hardwood Grove Court, Mullica Hill, NJ, NJ 08062
- $467,000
- 4
- BD
- 3
- BA
- 2,492
- SqFt
- Sold Price
- $467,000
- List Price
- $479,900
- Closing Date
- Jul 21, 2021
- Days on Market
- 30
- Status
- CLOSED
- MLS#
- NJGL275992
- Bedrooms
- 4
- Bathrooms
- 3
- Full Baths
- 2
- Half Baths
- 1
- Living Area
- 2,492
- Lot Size (Acres)
- 0.63
- Style
- Colonial
- Year Built
- 1994
- County
- Gloucester
- School District
- Clearview Regional Schools
Property Description
Welcome to this wonderfully maintained home in Mullica Hill ! From the moment you walk in the front door you will see pride of ownership and it flows through-out the home. This Home features Newer Windows and a New Roof only 1 year old! Upgraded high eff HVAC system. Newer Maintenance free fencing, All Newer upgraded flooring and carpet. Kitchen with stainless appliance pkg with double oven and corian counter tops. overlooking the sunken family room with hardwood flooring and a cozy wood burning fireplace. Door to a private 15x30 paver patio with pond that overlooks the premium lot backing to wooded privacy! Upstairs features 4 bedrooms 2 baths. The master has cathedral ceilings hardwood floors leading to an updated master bath with custom cherry cabinets, double sinks and an oversized walk-in shower and tile floors. The Basement is finished with built-in corner cabinetry and ready for whatever your needs are while still having plenty of extra storage space. The upgrades continue with 6 zone sprinkler system,Alarm system, 6 inch baseboards,crown and chair rail moldings, hunter douglas blinds and upgraded window treatments,Gutter Guards, and Upgraded powder room All located on a quiet Cul-De-Sac location!! Do Not let this beautiful home slip by!
Additional Information
- Area
- Harrison Twp (20808)
- Subdivision
- Harrison Ridge
- Taxes
- $10303
- HOA Fee
- $75
- HOA Frequency
- Annually
- Interior Features
- Attic, Breakfast Area, Carpet, Ceiling Fan(s), Chair Railings, Crown Moldings, Dining Area, Family Room Off Kitchen, Floor Plan - Open, Kitchen - Eat-In, Kitchen - Island, Recessed Lighting, Sprinkler System, Stall Shower, Upgraded Countertops, Window Treatments, Wood Floors
- School District
- Clearview Regional Schools
- Fireplaces
- 1
- Fireplace Description
- Wood
- Flooring
- Carpet, Ceramic Tile, Hardwood, Laminated
- Garage
- Yes
- Garage Spaces
- 2
- View
- Creek/Stream, Trees/Woods
- Heating
- Forced Air, Heat Pump - Gas BackUp
- Heating Fuel
- Natural Gas
- Cooling
- Central A/C
- Roof
- Architectural Shingle
- Water
- Public
- Sewer
- Public Sewer
- Basement
- Yes
Mortgage Calculator
Listing courtesy of RE/MAX Connection Realtors. Contact: (856) 415-1210
Selling Office: .
/u.realgeeks.media/searchsouthjerseymls/Headshoty_blackish__best.jpg)