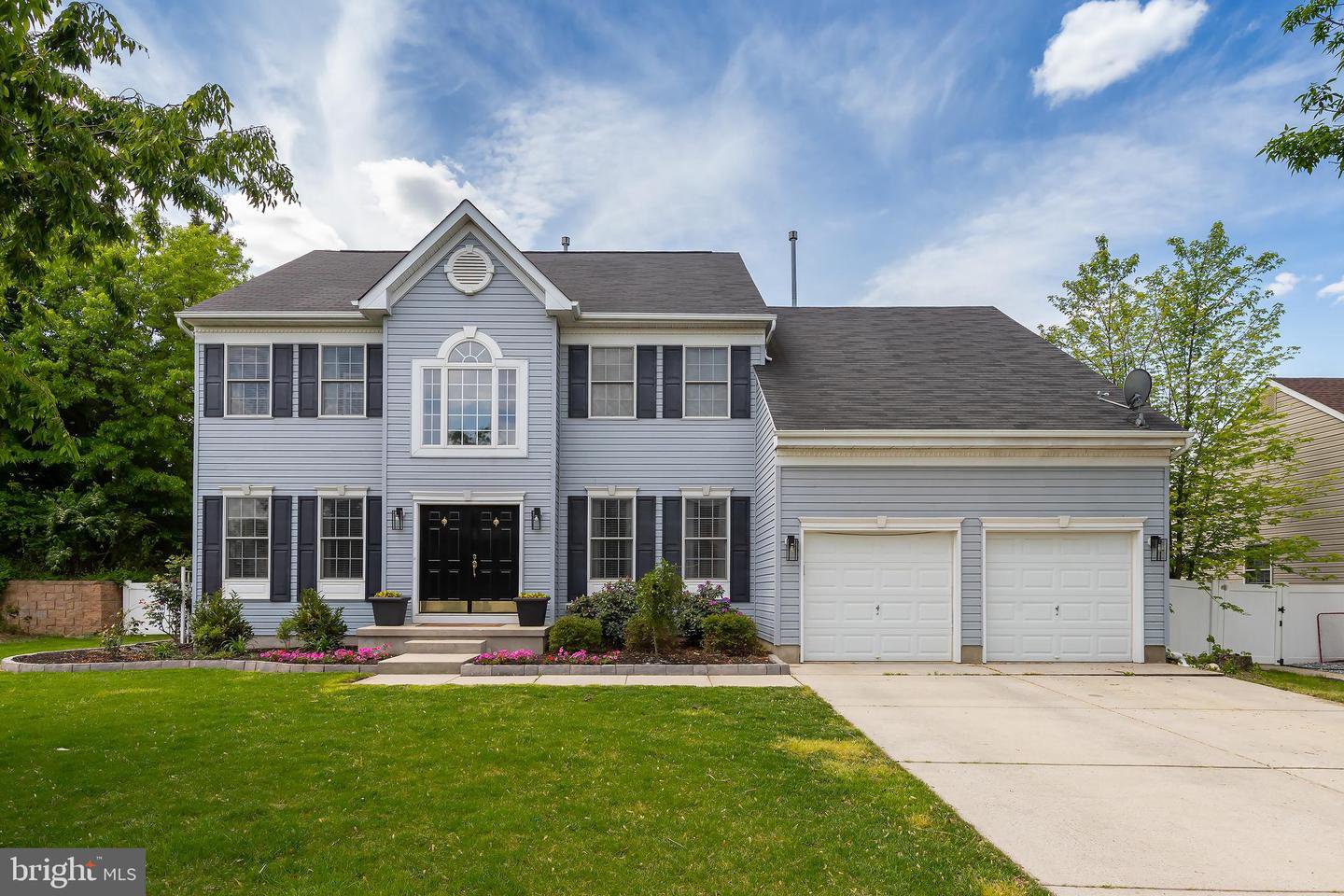4 Lavender Drive, Sewell, NJ, NJ 08080
- $420,000
- 4
- BD
- 3
- BA
- 2,900
- SqFt
- Sold Price
- $420,000
- List Price
- $399,000
- Closing Date
- Jul 23, 2021
- Days on Market
- 5
- Status
- CLOSED
- MLS#
- NJGL275398
- Bedrooms
- 4
- Bathrooms
- 3
- Full Baths
- 2
- Half Baths
- 1
- Living Area
- 2,900
- Lot Size (Acres)
- 0.29
- Style
- Colonial
- Year Built
- 2004
- County
- Gloucester
- School District
- Deptford Township Public Schools
Property Description
Welcome to Willow Ridge and this beautiful two story home in a quiet neighborhood. Enter through double doors into a formal 2 story foyer. Hardwood floors are throughout the main floor, powder room, and laundry room on the main floor also. There is an office on your right when you come in the house and a living room to the left. The kitchen is updated with white 42 inch cabinets and granite counter tops with a kitchen island. The kitchen opens up to a family room with vaulted ceilings. The 2nd story has 4 bedroom and 2 bathrooms. The master has a large walk-in closet and a big bathroom with soaking tub. The basement has a bonus room giving you some extra space and this home has a new dual zone HVAC system that was installed in 2019. You will love the underground sprinkler system for effortless lawncare. Don't miss out on this amazing home!
Additional Information
- Area
- Deptford Twp (20802)
- Subdivision
- Willow Ridge
- Taxes
- $9963
- HOA Fee
- $80
- HOA Frequency
- Quarterly
- Interior Features
- Attic, Carpet, Ceiling Fan(s), Combination Kitchen/Living, Dining Area, Family Room Off Kitchen, Formal/Separate Dining Room, Kitchen - Island, Kitchen - Table Space, Soaking Tub, Tub Shower, Walk-in Closet(s)
- School District
- Deptford Township Public Schools
- Elementary School
- Central Early Childhood School
- Middle School
- Monongahela M.S.
- High School
- Deptford Township H.S.
- Flooring
- Carpet, Hardwood, Vinyl
- Garage
- Yes
- Garage Spaces
- 2
- Exterior Features
- Sidewalks
- Heating
- Forced Air
- Heating Fuel
- Natural Gas
- Cooling
- Attic Fan, Ceiling Fan(s), Central A/C
- Roof
- Pitched, Shingle
- Utilities
- Cable TV
- Water
- Public
- Sewer
- Public Sewer
- Room Level
- Living Room: Main, Dining Room: Main, Family Room: Main, Office: Main, Kitchen: Main, Bedroom 2: Upper 1, Primary Bedroom: Upper 1, Bedroom 3: Upper 1, Bedroom 4: Upper 1
- Basement
- Yes
Mortgage Calculator
Listing courtesy of BHHS Fox & Roach-Mullica Hill South. Contact: (856) 343-6000
Selling Office: .
/u.realgeeks.media/searchsouthjerseymls/Headshoty_blackish__best.jpg)