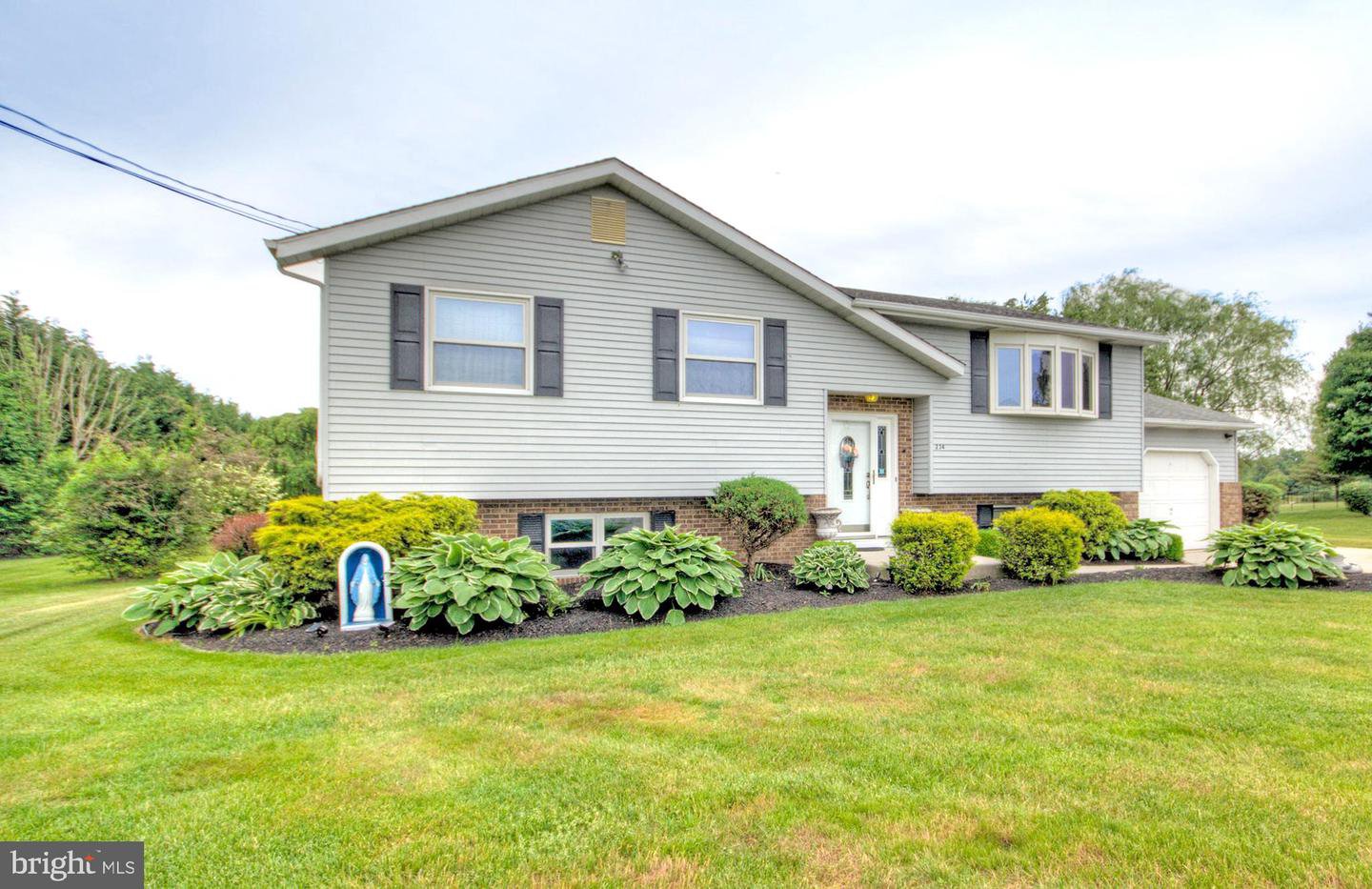234 Williamson Lane, Mullica Hill, NJ, NJ 08062
- $350,000
- 3
- BD
- 2
- BA
- 1,760
- SqFt
- Sold Price
- $350,000
- List Price
- $350,000
- Closing Date
- Nov 01, 2021
- Days on Market
- 130
- Status
- CLOSED
- MLS#
- NJGL275346
- Bedrooms
- 3
- Bathrooms
- 2
- Full Baths
- 2
- Living Area
- 1,760
- Lot Size (Acres)
- 1.01
- Style
- Bi-level
- Year Built
- 1988
- County
- Gloucester
- School District
- Clearview Regional Schools
Property Description
ATTENTION BUYERS - INCREDIBLE PRICE REDUCTION IN DESIRABLE MULLICA HILL! Motivated sellers have loved and maintained this bi-level home for thirty years! Upper level highlights include an open living/kitchen/dining area with hardwood floors, ceramic tile flooring, and plenty of natural light; three well-sized bedrooms; and a full bath with tub shower. Lower level includes a spacious family room with more natural light, a full bath with stand up shower and walk-in closet. This space could easily serve as a fourth bedroom, game room, or in-law or master suite! Expansive back yard with a large trex deck off of the upper level, lots of space for entertaining and family fun. Many owner improvements including: newer roof (approx 12 years old); newer central air and furnace (approx 5 years old); newer hot water heater (approx 5 years old); newer septic (approx 6 years old); water filtration system; Generac whole house generator 20KW (approx 6 years old). Well situated with easy access to Route 55, Route 322, NJ Turnpike, PA and DE bridges, and Rowan University. Property boasts a neutral palette throughout and is move in ready! BRING ALL OFFERS!
Additional Information
- Area
- Harrison Twp (20808)
- Subdivision
- None Available
- Taxes
- $8058
- Interior Features
- Attic, Attic/House Fan, Breakfast Area, Carpet, Ceiling Fan(s), Combination Kitchen/Dining, Floor Plan - Open, Kitchen - Eat-In, Pantry, Sprinkler System, Stall Shower, Tub Shower, Walk-in Closet(s), Water Treat System, Window Treatments, Wood Floors
- School District
- Clearview Regional Schools
- High School
- Clearview Regional H.S.
- Flooring
- Hardwood, Tile/Brick, Carpet
- Garage
- Yes
- Garage Spaces
- 1
- Exterior Features
- Flood Lights, Lawn Sprinkler, Sport Court, Secure Storage, Underground Lawn Sprinkler
- Heating
- Forced Air, Baseboard - Electric, Programmable Thermostat
- Heating Fuel
- Natural Gas
- Cooling
- Central A/C
- Roof
- Shingle
- Water
- Well
- Sewer
- Approved System, Holding Tank, On Site Septic
- Room Level
- Living Room: Upper 1, Kitchen: Upper 1, Bedroom 1: Upper 1, Bedroom 2: Upper 1, Bedroom 3: Upper 1, Full Bath: Upper 1, Family Room: Lower 1, Full Bath: Lower 1, Other: Lower 1
- Basement
- Yes
Mortgage Calculator
Listing courtesy of EXP Realty, LLC. Contact: (866) 201-6210
Selling Office: .
/u.realgeeks.media/searchsouthjerseymls/Headshoty_blackish__best.jpg)