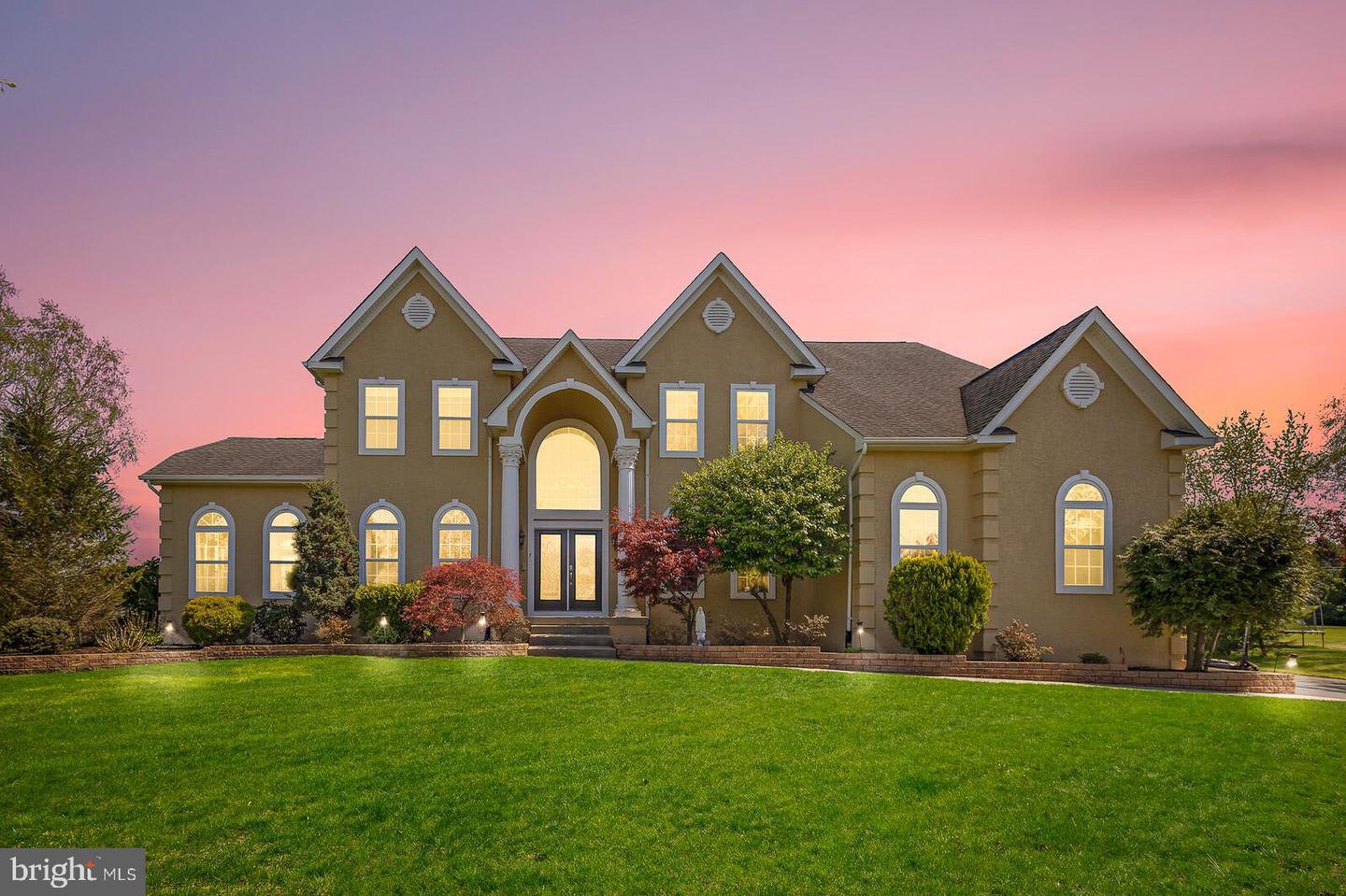7 Hunters Creek Circle, Mullica Hill, NJ, NJ 08062
- $697,500
- 4
- BD
- 4
- BA
- 4,180
- SqFt
- Sold Price
- $697,500
- List Price
- $675,000
- Closing Date
- Jun 28, 2021
- Days on Market
- 11
- Status
- CLOSED
- MLS#
- NJGL275070
- Bedrooms
- 4
- Bathrooms
- 4
- Full Baths
- 3
- Half Baths
- 1
- Living Area
- 4,180
- Lot Size (Acres)
- 1.09
- Style
- Contemporary
- Year Built
- 2004
- County
- Gloucester
- School District
- Harrison Township Public Schools
Property Description
PRIVACY, ELEGANCE, AND ATTENTION TO DETAIL are promised at this FULLY CUSTOM estate in Mullica Hill, NJ! Located in the exclusive enclave of Hunters Creek, a development of luxury estate homes all situated on 1+ acre lots, this gorgeous 4 Bedroom, 3.5 Bath sits on 1.09 PRIVATE ACRES with 4,180 sq ft. of living space! Boasting everything you need to live in TRUE LUXURY including FINISHED WALK-UP BASEMENT, 3-CAR ATTACHED GARAGE, GOURMET CHEF’S KITCHEN, and UPGRADES GALORE! From the street, this home is truly breathtaking at first glance. The Contemporary style with stunning stucco facade, stately Corinthian Columns and impeccably landscaped yard will make you want to call this your home immediately! The concrete walkway leads you to the front door entry, which slows elegantly with its ornate lead glass double doors and grand chandelier windowOpen to the Foyer, your Formal Dining and Living Room, both tastefully dressed in dramatic trim, offer an elegant environment ideal to host your formal gatherings and dinner parties. . The open floor plan and 9-ft ceilings give the home a spacious feeling. Entering inside, you are greeted by a beautiful staircase, framed by columns and gleaming hardwood floors for plenty of sunlight to cascade in through the abundance of windows. The gourmet Eat-In Kitchen is a true chef’s dream and features a top-of-the-line stainless steel appliance package, updated 42” cabinetry, granite countertops, custom tile backsplash, tile flooring and an oversized center island breakfast bar.Open to the Kitchen, the Family Room is fully saturated in sunlight and features soaring 2-story ceilings and gas fireplace with stylish mantel.You and your family will enjoy cozying up to the warmth of the fire, especially during those cold Winter months! There’s a back staircase off the kitchen for your convenience. Your Office/Observatory is truly magnificent, fully surrounded by big bright windows with a gorgeous outside view. Working from home or on your personal projects will be wonderful in this bright and cheerful room! A Laundry Room with direct garage access and Half Bath rounds off the 1st Floor to perfection. As you head upstairs and into the Master Suite, you ARE royalty! Boasting tall vaulted ceilings, gorgeous hardwood floors, large his and her walk-in closets, private sitting area with fireplace, and your own en-suite Bathroom. Master Bath is an oasis for relaxation with an oversized jacuzzi tub, his and her vanities, and an oversized stall shower. You will love endless at-home spa days here! Three generously sized bedrooms share the hall bathroom. Downstairs, the FINISHED Walk-Up Basement is a home within itself and offers plenty of room for entertaining. With hardwood flooring and a custom bar, this space is the place to entertain! Outback, your oasis awaits! Entire yard is fully fenced-in and there is a large, well-maintained deck which is perfect for grilling or simply to sit back and relax in the warm sun. There is also plenty of parking available in your huge 3-car attached garage, with space remaining in your double-wide driveway. This is truly a GREAT LOCATION, you are just minutes away from all major commuting routes, shopping, parks, recreation and other amenities. It’s walking distance to Heritage Winery, which has wonderful events year round. Located in the highly acclaimed CLEARVIEW SCHOOL DISTRICT, only minutes from all school locations.
Additional Information
- Area
- Harrison Twp (20808)
- Subdivision
- Hunters Creek
- Taxes
- $15455
- HOA Fee
- $300
- HOA Frequency
- Annually
- Interior Features
- Breakfast Area, Built-Ins, Bar, Carpet, Ceiling Fan(s), Crown Moldings, Dining Area, Family Room Off Kitchen, Floor Plan - Open, Kitchen - Eat-In, Kitchen - Gourmet, Kitchen - Island, Kitchen - Table Space, Pantry, Primary Bath(s), Recessed Lighting, Soaking Tub, Spiral Staircase, Stall Shower, Tub Shower, Upgraded Countertops, Walk-in Closet(s), Wet/Dry Bar, Wine Storage, Wood Floors
- School District
- Harrison Township Public Schools
- Elementary School
- Pleasant Valley School
- Middle School
- Clearview Regional M.S.
- High School
- Clearview Regional H.S.
- Fireplaces
- 2
- Fireplace Description
- Mantel(s), Gas/Propane
- Flooring
- Tile/Brick, Fully Carpeted, Hardwood
- Garage
- Yes
- Garage Spaces
- 3
- Exterior Features
- Exterior Lighting, Extensive Hardscape, Sidewalks, Street Lights
- Heating
- Forced Air
- Heating Fuel
- Natural Gas
- Cooling
- Central A/C
- Roof
- Pitched, Shingle
- Water
- Public
- Sewer
- On Site Septic
- Room Level
- Basement: Lower 1, Full Bath: Lower 1, Kitchen: Main, Dining Room: Main, Family Room: Main, Living Room: Main, Conservatory Room: Main, Office: Main, Primary Bedroom: Upper 1, Bedroom 2: Upper 1, Bedroom 3: Upper 1, Bedroom 3: Upper 1, Sitting Room: Upper 1, Full Bath: Upper 1, Primary Bathroom: Upper 1, Laundry: Main, Half Bath: Main
- Basement
- Yes
Mortgage Calculator
Listing courtesy of . Contact: (856) 478-6562
Selling Office: .
/u.realgeeks.media/searchsouthjerseymls/Headshoty_blackish__best.jpg)