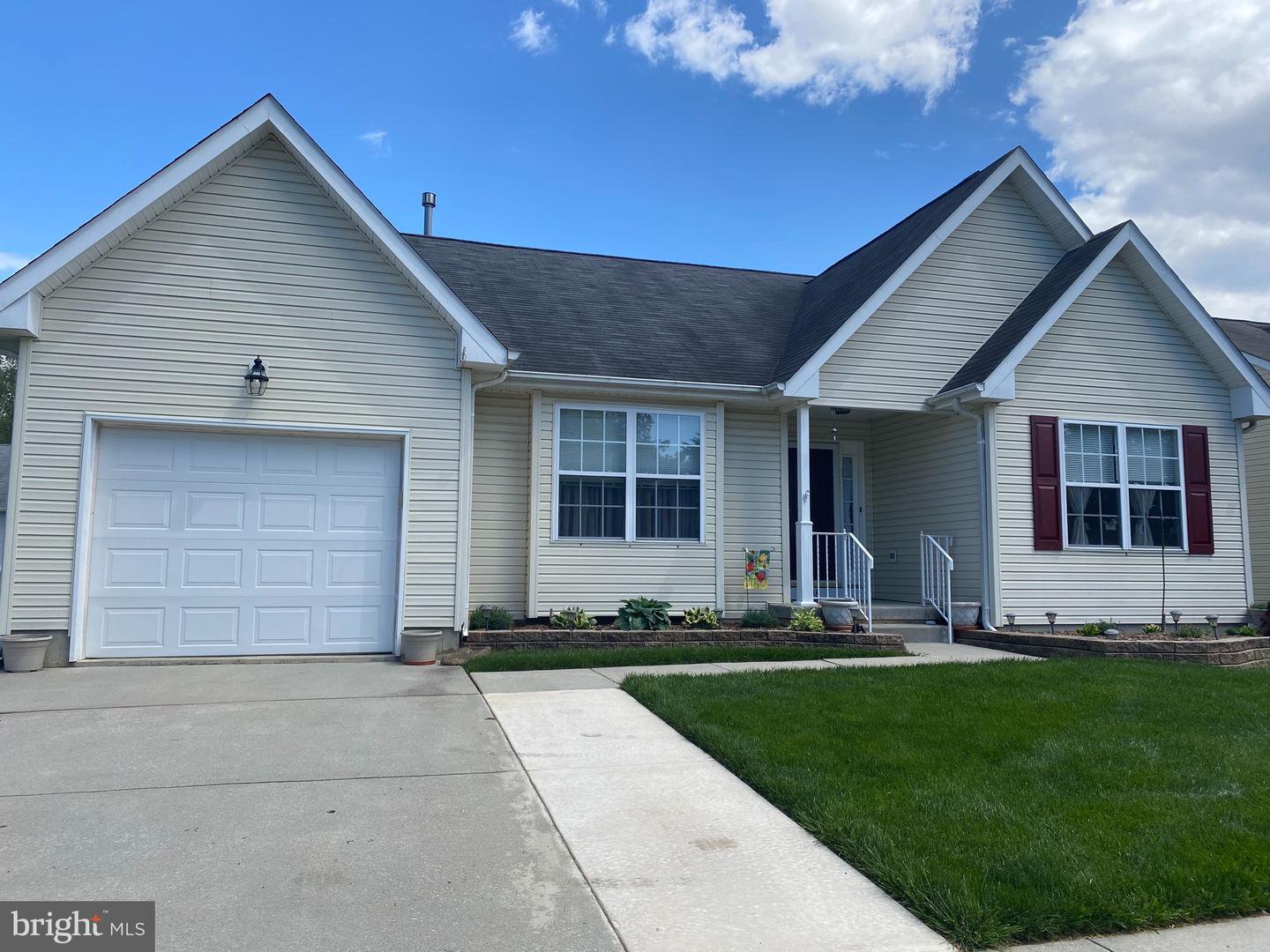308 Chickory Trail, Mullica Hill, NJ, NJ 08062
- $279,000
- 2
- BD
- 2
- BA
- 1,434
- SqFt
- Sold Price
- $279,000
- List Price
- $275,000
- Closing Date
- Jun 30, 2021
- Days on Market
- 5
- Status
- CLOSED
- MLS#
- NJGL274890
- Bedrooms
- 2
- Bathrooms
- 2
- Full Baths
- 2
- Living Area
- 1,434
- Lot Size (Acres)
- 0.15
- Style
- Ranch/Rambler
- Year Built
- 2001
- County
- Gloucester
- School District
- Clearview Regional Schools
Property Description
Spicer Estates... a truly Premier 55 development. This Tanyard model is one of the Largest Floor Plans available and ready for you to move right in! Beautifully maintained, impeccably clean and updated to today's modern touches, this home is sure to please. The foyer greets you with gorgeous vinyl planking flooring throughout. The Dining Room gives you a very special layout as it opens to the Kitchen with center Island. The kitchen offers Beautiful Granite countertops and Stainless Steel Appliances that grace the expanded vaulted kitchen. The kitchen slider opens to a screened in trek deck. This extension to the living space makes this home very special and a very enjoyable way to enjoy the outdoor living area. The Family room is bright and cheery and open to the foyer. The main bedroom has a walk-in closet and a beautifully appointed and upgraded master bath. The second bedroom can also double nicely as a den or study. The hall full bath is neutral and well maintained. The utility room is conveniently located and opens to the garage offering extra storage. Under ground sprinkler system. Located in the Heart of Mullica Hill (home of antique row), walkable to Supermarket, shopping plaza, Restaurants, Post Office and even the local Hardware Store. Close to major highways, Rt 295, Rt 55 and NJ Turnpike. Very low association fee. You are just GONNA LOVE it here!
Additional Information
- Area
- Harrison Twp (20808)
- Subdivision
- Spicer Estates
- Taxes
- $6097
- HOA Fee
- $700
- HOA Frequency
- Annually
- Interior Features
- Crown Moldings, Kitchen - Eat-In, Kitchen - Island, Recessed Lighting, Walk-in Closet(s)
- School District
- Clearview Regional Schools
- Garage
- Yes
- Garage Spaces
- 1
- Heating
- Forced Air
- Heating Fuel
- Natural Gas
- Cooling
- Central A/C
- Water
- Public
- Sewer
- Public Septic
- Room Level
- Family Room: Main, Kitchen: Main, Bedroom 1: Main, Dining Room: Main, Bedroom 2: Main
Mortgage Calculator
Listing courtesy of BHHS Fox & Roach-Mullica Hill South. Contact: (856) 343-6000
Selling Office: .
/u.realgeeks.media/searchsouthjerseymls/Headshoty_blackish__best.jpg)