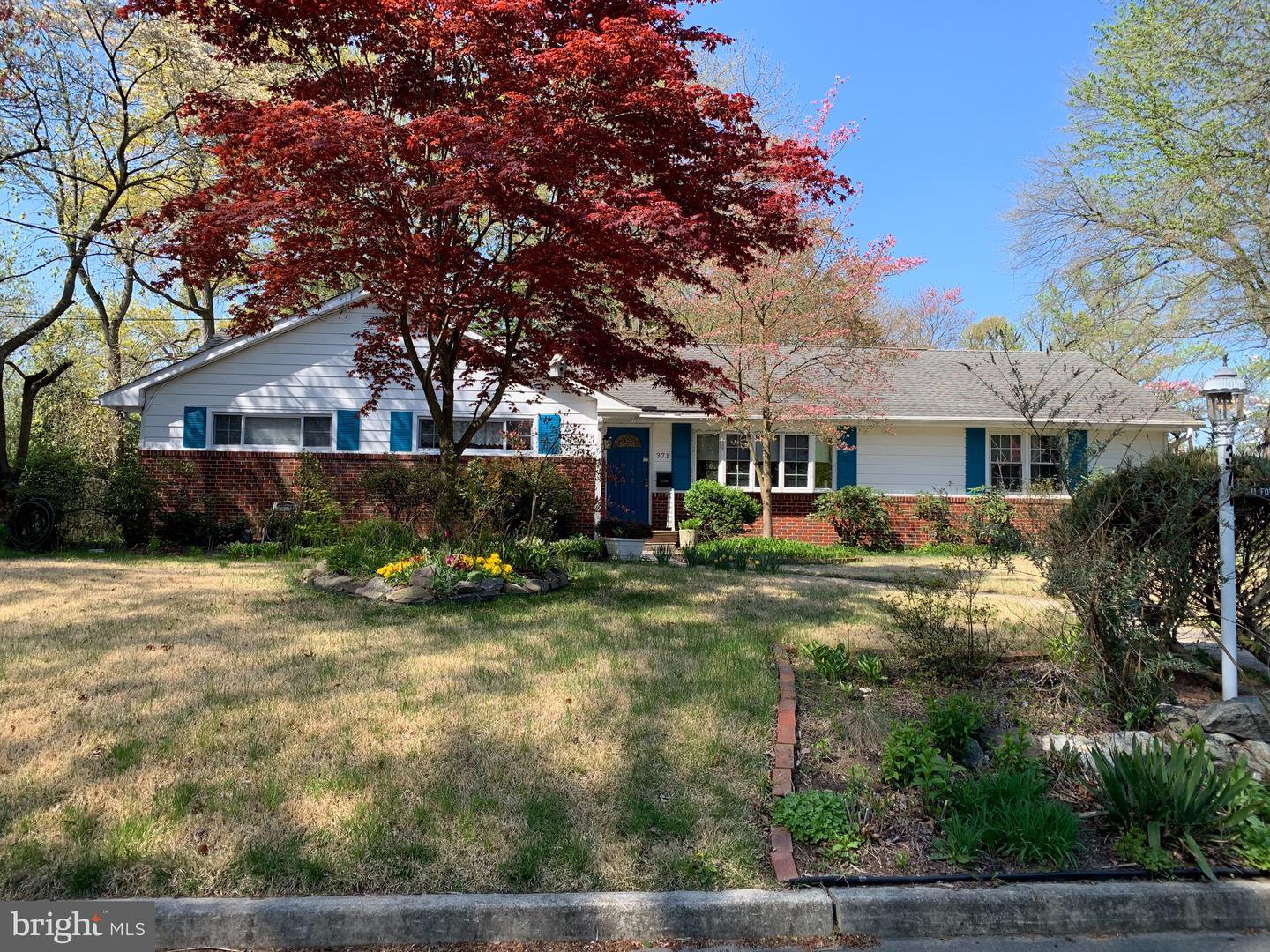371 4th Street, Woodbury Heights, NJ, NJ 08097
- $250,000
- 3
- BD
- 2
- BA
- 1,800
- SqFt
- Sold Price
- $250,000
- List Price
- $229,900
- Closing Date
- Jun 24, 2021
- Days on Market
- 6
- Status
- CLOSED
- MLS#
- NJGL274874
- Bedrooms
- 3
- Bathrooms
- 2
- Full Baths
- 2
- Living Area
- 1,800
- Style
- Split Level, Other
- Year Built
- 1964
- County
- Gloucester
- School District
- Gateway Regional Schools
Property Description
Make this large, beautifully landscaped corner property your new home. This home is located in the desirable Woodbury Heights area and offers ample space for indoor and outdoor entertaining. Two bedrooms have newer laminate flooring, newer paint and newer closet doors. Both bathrooms have been updated and the eat-in kitchen has newer wood cabinets. You'll love relaxing in the huge family room with exposed wood beam ceilings and a cozy fireplace. This home boasts a large basement, attached garage and attic with pull down stairs for extra storage space. Bring your imagination and some TLC to finish bringing out all of the beauty and potential this home has to offer. This is an estate sale and the home is being sold as-is. Buyer is responsible for any and all inspections including CO and lender required inspections. The Seller/Estate Executor and Listing Agent make no warranties or guarantees regarding the information provided or condition of the property. The buyer is responsible for verifying the accuracy of any and all information provided in the MLS including but not limited to, room sizes, property amenities, property condition, functionality of any systems, etc. This property is a partially polished gem just waiting to shine. Serious offers welcome. Call today for more information. This home won't last!
Additional Information
- Area
- Woodbury Heights Boro (20823)
- Subdivision
- Wooodbury Heights
- Taxes
- $8736
- Interior Features
- Carpet, Ceiling Fan(s), Combination Dining/Living, Exposed Beams, Kitchen - Eat-In, Stall Shower, Tub Shower
- School District
- Gateway Regional Schools
- Fireplaces
- 1
- Fireplace Description
- Stone
- Flooring
- Carpet, Laminated, Ceramic Tile
- Garage
- Yes
- Garage Spaces
- 2
- Heating
- Central, Baseboard - Electric
- Heating Fuel
- Electric, Central
- Cooling
- Central A/C, Wall Unit
- Utilities
- Electric Available, Natural Gas Available
- Water
- Public
- Sewer
- Public Sewer
- Room Level
- Bedroom 1: Main, Bedroom 2: Main, Bedroom 3: Main, Bathroom 1: Main, Bathroom 2: Main, Living Room: Main, Dining Room: Main, Kitchen: Main, Attic: Upper 1, Family Room: Lower 1, Basement: Lower 2
- Basement
- Yes
Mortgage Calculator
Listing courtesy of Realty Mark Advantage. Contact: (856) 457-4900
Selling Office: .
/u.realgeeks.media/searchsouthjerseymls/Headshoty_blackish__best.jpg)