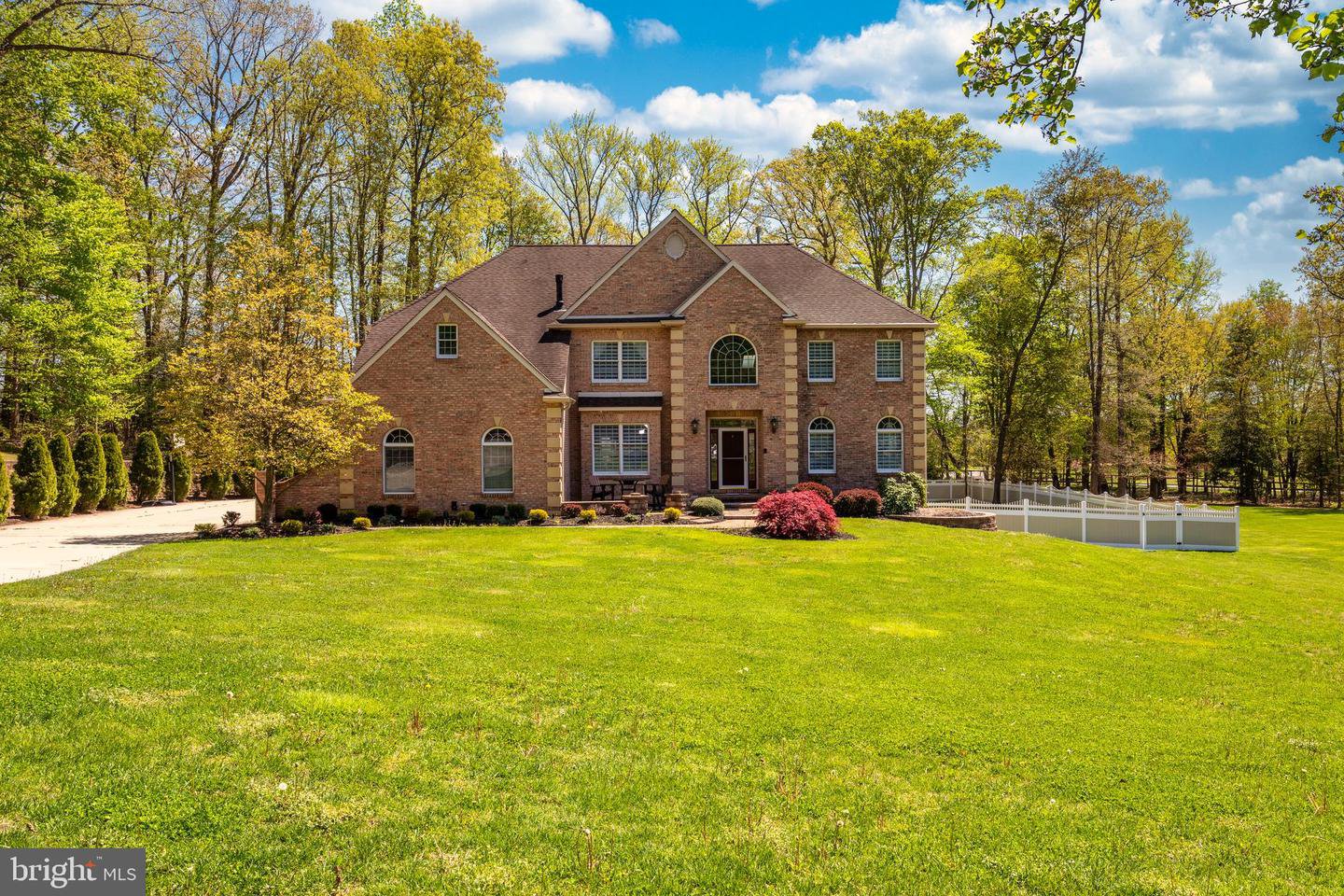305 Fox Run Court, Mullica Hill, NJ, NJ 08062
- $762,500
- 4
- BD
- 4
- BA
- 4,035
- SqFt
- Sold Price
- $762,500
- List Price
- $769,900
- Closing Date
- Jul 16, 2021
- Days on Market
- 16
- Status
- CLOSED
- MLS#
- NJGL274736
- Bedrooms
- 4
- Bathrooms
- 4
- Full Baths
- 3
- Half Baths
- 1
- Living Area
- 4,035
- Lot Size (Acres)
- 1.17
- Style
- Traditional
- Year Built
- 2002
- County
- Gloucester
- School District
- South Harrison Township Public Schools
Property Description
Spectacular 4 bedroom 4 bath CUSTOM home situated on over 1 acre, on a quiet cul-de-sac in desirable Fox Haven Farms. This home has it all! Beautiful curb appeal with brick facade, professional landscaping and extensive hardscaping. The grand entry features a dramatic split staircase and custom moldings. Elegant formal living room and dining room with custom millwork, demi-lune top windows perfect for formal occasions. The two-story family room boasts coffered ceilings, woodburning fireplace and newer carpeting. The kitchen is simply gorgeous with designer custom cabinetry, Granite beveled edge countertops, Viking 6 burner cooktop, double ovens, huge island with prep sink, tile flooring and backsplash, a large eat-in area that opens to the deck and a family-friendly second staircase off the kitchen leading to the second floor. Off the family room, glass French doors open to a study/den with large casement window. The main floor also features a nice-sized laundry room that has separate entry to the deck and an elegant powder room. Upstairs you will be stunned by the gorgeous Owners suite with double-sided gas fireplace, sitting room, tray ceiling and massive walk in closet with custom dressing island. Owners bathroom features custom built ins, tiled frameless steam shower and jetted spa tub. The 3 addtional bedrooms are well-sized with ample closet space, hardwood flooring and ceiling fans. The finished walkout out, daylight basement adds over 1000 sq of living space is just a masterpiece! Perfect for entertaining. The focal point is the custom stonework wet bar area with granite counters, cabinets, complete with wine fridge and dishwasher. Basement also features a full bath and 2 storage rooms for plenty of storage. The piece de resistance is the private backyard oasis! Enormous composite deck with lighting leading to pavered patio area with fire pit and stunning saltwater heated pool with waterfall slide! This home also features: NEW SEPTIC installed 2018 with additional 1000 gallon tank, fully fenced backyard, 10x14 shed, irrigation system, 2018 HVAC, gutter guards on roof perimeter, intercom and wired surround sound, auto-lift foyer chandelier and much more! Conveniently located just minutes to shopping, restaurants and major routes 55, N.J Trnpk. Do not wait, book your appointment today!
Additional Information
- Area
- South Harrison Twp (20816)
- Subdivision
- Fox Haven Farms
- Taxes
- $15384
- Interior Features
- Additional Stairway, Attic, Bar, Breakfast Area, Carpet, Ceiling Fan(s), Chair Railings, Crown Moldings, Family Room Off Kitchen, Floor Plan - Open, Floor Plan - Traditional, Formal/Separate Dining Room, Intercom, Kitchen - Eat-In, Kitchen - Gourmet, Kitchen - Island, Pantry, Recessed Lighting, Skylight(s), Stall Shower, Upgraded Countertops, Wainscotting, Walk-in Closet(s), Water Treat System, Wet/Dry Bar, Window Treatments, Wood Floors
- School District
- South Harrison Township Public Schools
- Middle School
- Kingsway Regional M.S.
- High School
- Kingsway Regional
- Garage
- Yes
- Garage Spaces
- 3
- Pool Description
- Gunite, Heated, In Ground, Saltwater
- Heating
- Zoned
- Heating Fuel
- Natural Gas
- Cooling
- Zoned
- Water
- Well
- Sewer
- On Site Septic
- Room Level
- Living Room: Main, Dining Room: Main, Family Room: Main, Kitchen: Main, Laundry: Main, Study: Main, Primary Bedroom: Upper 1, Bedroom 2: Upper 1, Bedroom 3: Upper 1, Bedroom 4: Upper 1, Recreation Room: Lower 1
- Basement
- Yes
Mortgage Calculator
Listing courtesy of . Contact: (856) 241-4343
Selling Office: .
/u.realgeeks.media/searchsouthjerseymls/Headshoty_blackish__best.jpg)