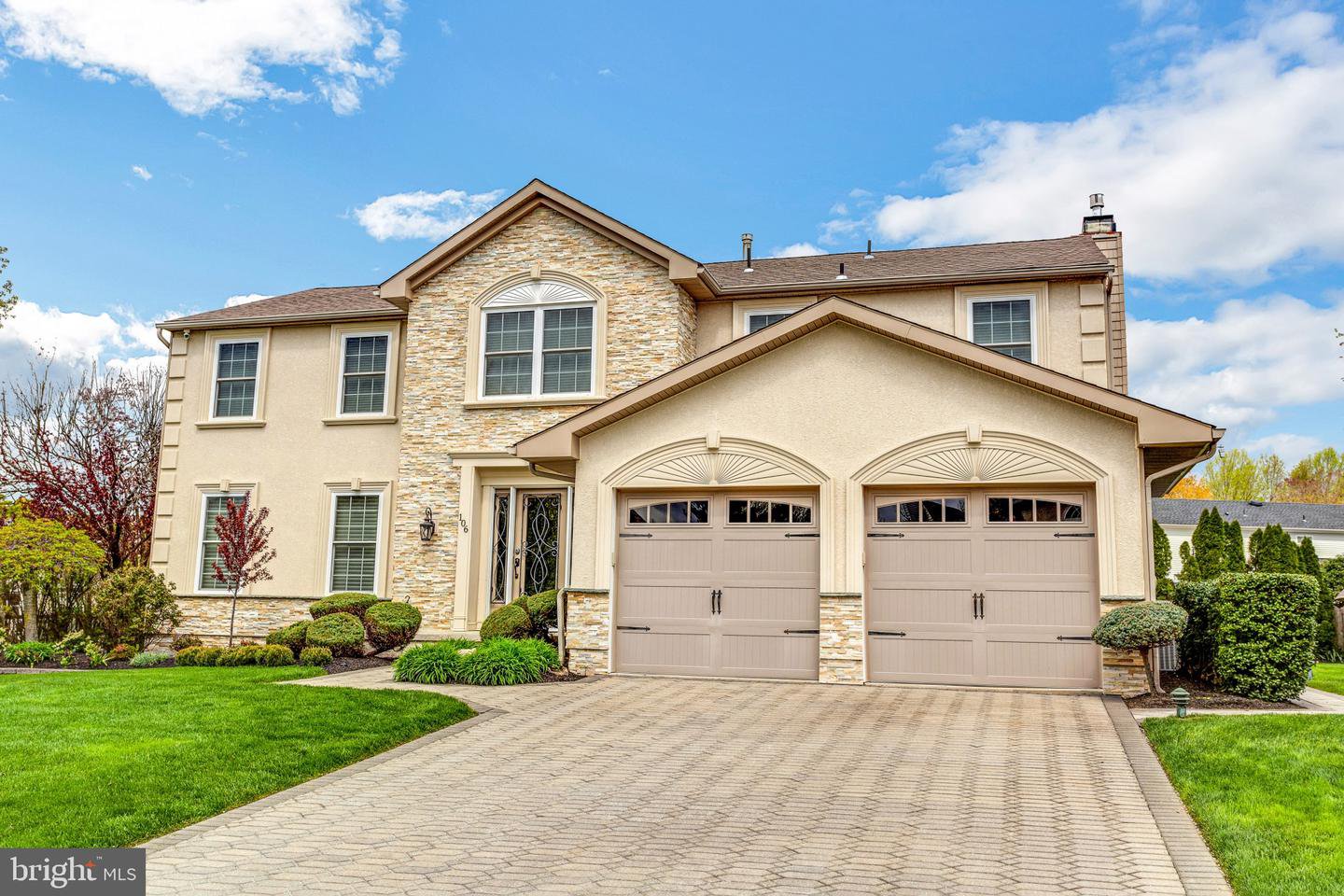106 Rabbit Run Road, Sewell, NJ, NJ 08080
- $550,000
- 4
- BD
- 3
- BA
- 3,374
- SqFt
- Sold Price
- $550,000
- List Price
- $515,000
- Closing Date
- Jun 01, 2021
- Days on Market
- 7
- Status
- CLOSED
- MLS#
- NJGL274208
- Bedrooms
- 4
- Bathrooms
- 3
- Full Baths
- 2
- Half Baths
- 1
- Living Area
- 3,374
- Lot Size (Acres)
- 0.33
- Style
- Traditional
- Year Built
- 1993
- County
- Gloucester
- School District
- Clearview Regional Schools
Property Description
Update 4/20 Contracts are out for signing Welcome to your forever home located in desirable Ravenswood/Snowy Owl Woods! This gorgeous home is completely updated and loaded with upgrades! Including a one of a kind with a custom kitchen & dining addition built in 2012. Come experience the kitchen of your dreams. Ideal for entertaining this beautifully designed custom kitchen has it ALL! Custom cabinetry paired with granite counter tops, tile backsplash & beautiful travertine tile flooring. Oversized island with seating for 5. 48” Wolf 6 Burner Gas Range, Wolf Warming Drawer, Wolf Microwave, Full Sized Sub Zero Refrigerator and Freezer, Wet Bar with Wine Refrigerator. Featuring 4 Bedrooms, 2 1/2 baths, finished garage and finished basement. Stucco, Stack Stone & Windows all newly updated. Dual Zone AC Systems. Beautiful hardwood flooring with and wooden staircase with rod iron spindles . Custom garage with built in storage cabinets & finished flooring. Brick paver driveway & back patio. State is the art security system with infrared video monitoring. Finished basement with unfinished storage area. Tree lined backyard for privacy with plenty of additional storage between 2 large custom built sheds.
Additional Information
- Area
- Mantua Twp (20810)
- Subdivision
- Snowy Owl Woods
- Taxes
- $12054
- Interior Features
- Crown Moldings, Floor Plan - Open, Kitchen - Gourmet, Kitchen - Island, Recessed Lighting, Walk-in Closet(s), Wet/Dry Bar, WhirlPool/HotTub, Window Treatments, Wood Floors, Wine Storage, Built-Ins, Carpet, Ceiling Fan(s), Dining Area, Family Room Off Kitchen, Formal/Separate Dining Room, Sprinkler System, Stall Shower
- School District
- Clearview Regional Schools
- Elementary School
- Sewell E.S.
- Middle School
- Clearview Regional
- High School
- Clearview Regional
- Fireplaces
- 1
- Fireplace Description
- Gas/Propane
- Flooring
- Hardwood, Carpet
- Garage
- Yes
- Garage Spaces
- 2
- Exterior Features
- Exterior Lighting, Lawn Sprinkler
- Heating
- Forced Air
- Heating Fuel
- Natural Gas
- Cooling
- Central A/C
- Roof
- Shingle
- Utilities
- Cable TV, Phone, Electric Available, Natural Gas Available, Sewer Available, Water Available
- Water
- Public
- Sewer
- Public Sewer
- Room Level
- Family Room: Main, Living Room: Main, Kitchen: Main, Dining Room: Main, Dining Room: Main, Primary Bedroom: Upper 1, Bedroom 1: Upper 1, Bedroom 2: Upper 1, Bedroom 3: Upper 1, Primary Bathroom: Upper 1, Bathroom 1: Upper 1, Basement: Lower 1, Half Bath: Main
- Basement
- Yes
Mortgage Calculator
Listing courtesy of RE/MAX Preferred - Mullica Hill. Contact: (856) 223-1400
Selling Office: .
/u.realgeeks.media/searchsouthjerseymls/Headshoty_blackish__best.jpg)