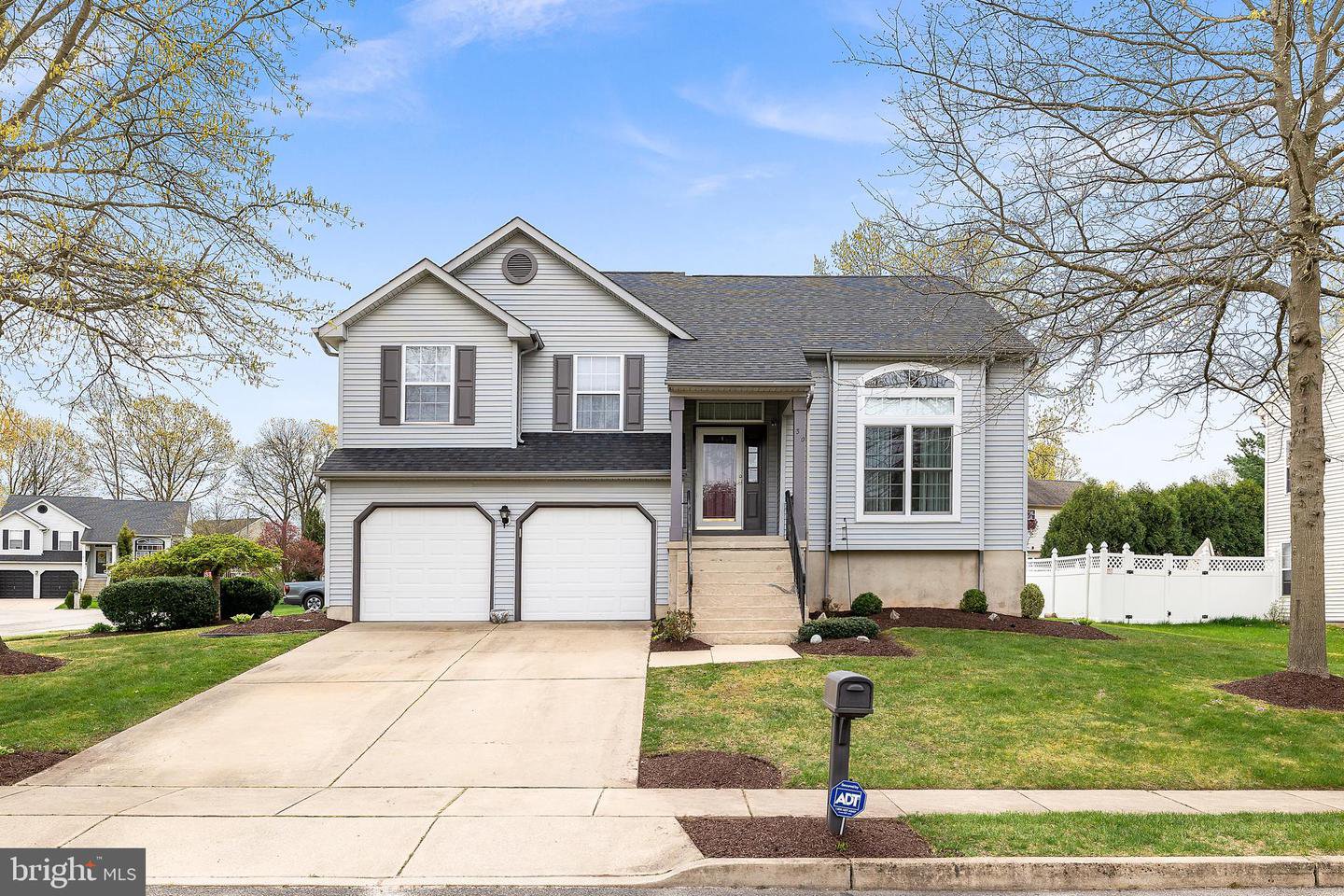30 Elm Court, Glassboro, NJ, NJ 08028
- $320,000
- 4
- BD
- 3
- BA
- 2,076
- SqFt
- Sold Price
- $320,000
- List Price
- $324,900
- Closing Date
- Jun 02, 2021
- Days on Market
- 9
- Status
- CLOSED
- MLS#
- NJGL274164
- Bedrooms
- 4
- Bathrooms
- 3
- Full Baths
- 3
- Living Area
- 2,076
- Lot Size (Acres)
- 0.18
- Style
- Split Level
- Year Built
- 1992
- County
- Gloucester
- School District
- Glassboro Public Schools
Property Description
Welcome to 30 Elm Ct. located on a Cul-de-sac in the sought out neighborhood of Willow Trace! This 4 bedroom, 3 full bath home will sure to please and offers the potential for an In-law suite! Enter the home on the main level and enjoy the beautiful formal living room with Cathedral Ceilings and lots of natural light through the New Anderson Window . The eat in kitchen offers updated Stainless appliances along with a new window. The adjacent Dining room is the perfect spot for all family gatherings & celebrations. The primary bedroom suite offers soaring ceilings, updated hardwood floors, walk in closet, fresh neutral paint and a private bath. The other 2 bedrooms on this level are good sized and share a hall bath. The lower level could serve as an In-law suite if needed as it offers a large Family room, 4th bedroom and full bath! Beautiful new Anderson slider gives access to the Patio and backyard. The laundry is also located on this level w/ interior access to the 2 car garage complete with openers. This property also offers an unfinished, dry basement perfect for all your storage needs. All the big ticket items have been updated for you, Roof ('17), HVAC ('16), Hot Water Heater ('17). Hurry, don't wait to tour this property or someone else will call it HOME!
Additional Information
- Area
- Glassboro Boro (20806)
- Subdivision
- Willow Trace
- Taxes
- $7398
- Interior Features
- Attic/House Fan, Ceiling Fan(s), Walk-in Closet(s), Wood Floors
- School District
- Glassboro Public Schools
- Elementary School
- Bullock
- Middle School
- Bowe
- High School
- Glassboro
- Garage
- Yes
- Garage Spaces
- 2
- Heating
- Forced Air
- Heating Fuel
- Natural Gas
- Cooling
- Central A/C
- Roof
- Architectural Shingle
- Water
- Public
- Sewer
- Public Sewer
- Room Level
- Living Room: Main, Bedroom 2: Upper 1, Primary Bedroom: Upper 1, Bedroom 3: Upper 1, Primary Bathroom: Upper 1, Bathroom 2: Upper 1, Bedroom 4: Lower 1, Laundry: Lower 1, Family Room: Lower 1, Basement: Lower 2
- Basement
- Yes
Mortgage Calculator
Listing courtesy of BHHS Fox & Roach-Marlton. Contact: (856) 810-5300
Selling Office: .
/u.realgeeks.media/searchsouthjerseymls/Headshoty_blackish__best.jpg)