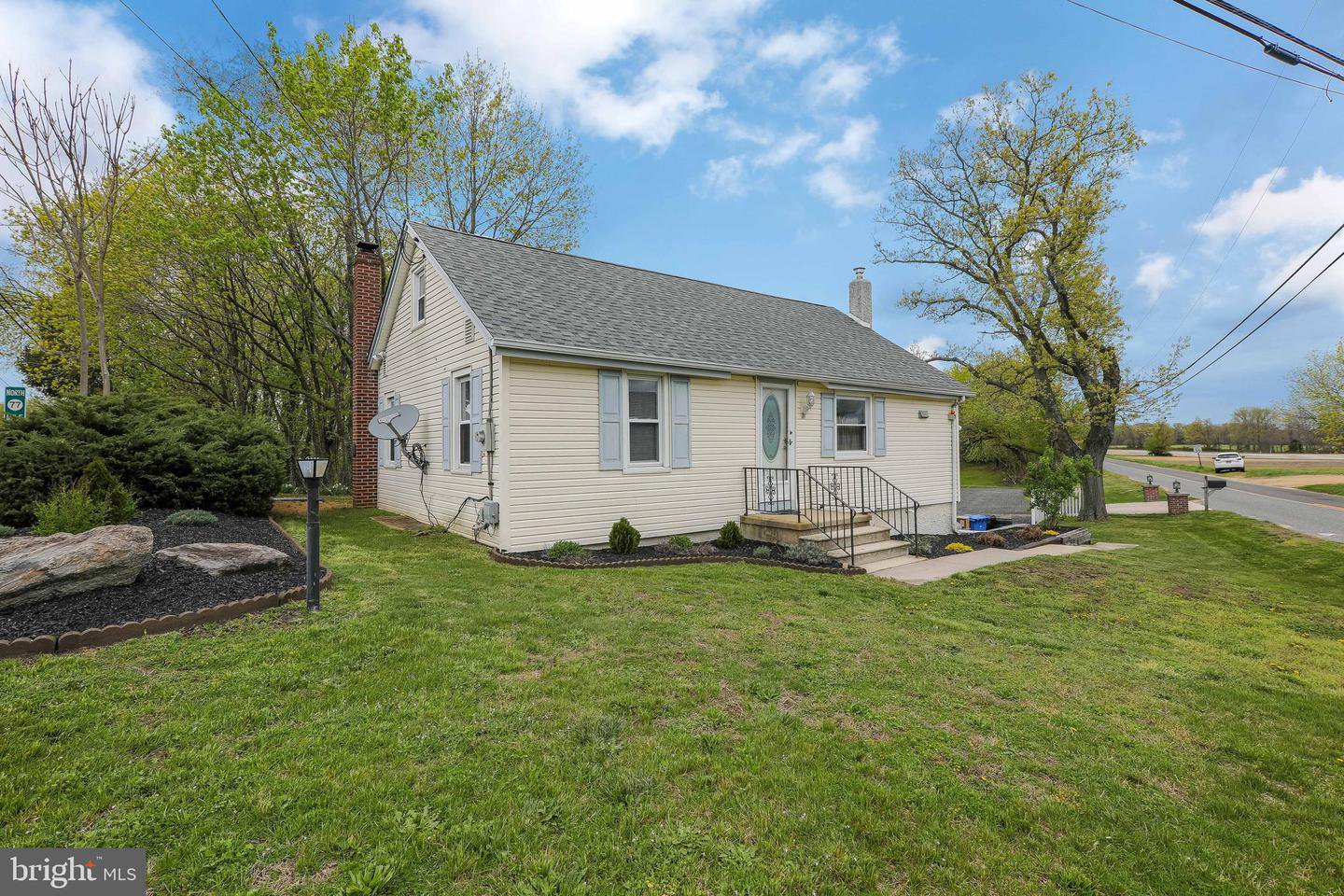101 Moods Road, Mullica Hill, NJ, NJ 08062
- $195,000
- 3
- BD
- 2
- BA
- 1,209
- SqFt
- Sold Price
- $195,000
- List Price
- $190,000
- Closing Date
- Jul 09, 2021
- Days on Market
- 11
- Status
- CLOSED
- MLS#
- NJGL274102
- Bedrooms
- 3
- Bathrooms
- 2
- Full Baths
- 2
- Living Area
- 1,209
- Lot Size (Acres)
- 0.87
- Style
- Cape Cod
- Year Built
- 1903
- County
- Gloucester
- School District
- Elk Township Public Schools
Property Description
Looking for your place in the country - something away from it all yet close to everything? You've found it in this charming cape situated on nearly an acre-sized corner lot. This property features three bedrooms and two full baths plus a full, finished basement. The large kitchen includes antique white shaker cabinetry with updated countertops and backsplash and a stainless steel appliance package. Step into the sprawling living room where the wood stove on its brick hearth will keep you warm and cozy on chilly evenings. Hardwood flooring is under the laminate. A master bedroom featuring a closet organizer, along with a brand-new, fully-remodeled bathroom with a pocket door, updated farmhouse-style vanity, tile flooring and gleaming white tub/shower and surround, complete the first floor. Upstairs, there are two good-sized bedrooms. The fully-finished basement includes a walkout door to the yard, along with a family room, full bathroom, laundry, utility room and a bonus room that can be outfitted with a bar for all of your entertaining. And that's not all! This property includes a detached, two-car garage with electric and a wood-burning stove. Newer roof on the house and garage! Close to Route 55 with easy access to the shore points and Philadelphia. What are you waiting for? Make your appointment TODAY! Note: Seller will provide well water cert and address any septic issues following buyer's inspection of system, but otherwise the property will be sold as-is.
Additional Information
- Area
- Elk Twp (20804)
- Subdivision
- Not In Use
- Taxes
- $5812
- Interior Features
- Combination Kitchen/Dining, Floor Plan - Traditional, Water Treat System, Window Treatments, Stove - Wood, Upgraded Countertops
- School District
- Elk Township Public Schools
- Elementary School
- Aura
- Middle School
- Delsea Regional M.S.
- High School
- Delsea Regional H.S.
- Flooring
- Laminated, Carpet, Tile/Brick
- Garage
- Yes
- Garage Spaces
- 2
- Exterior Features
- Exterior Lighting, Street Lights
- Heating
- Central
- Heating Fuel
- Oil
- Cooling
- Central A/C
- Water
- Well
- Sewer
- Septic Exists
- Room Level
- Kitchen: Main, Great Room: Main, Bathroom 1: Main, Primary Bedroom: Main, Bedroom 2: Upper 1, Bedroom 3: Upper 1, Family Room: Lower 1, Laundry: Lower 1, Bathroom 2: Lower 1, Bonus Room: Lower 1, Utility Room: Lower 1
- Basement
- Yes
Mortgage Calculator
Listing courtesy of Premier Real Estate Corp.. Contact: (856) 848-1100
Selling Office: .
/u.realgeeks.media/searchsouthjerseymls/Headshoty_blackish__best.jpg)