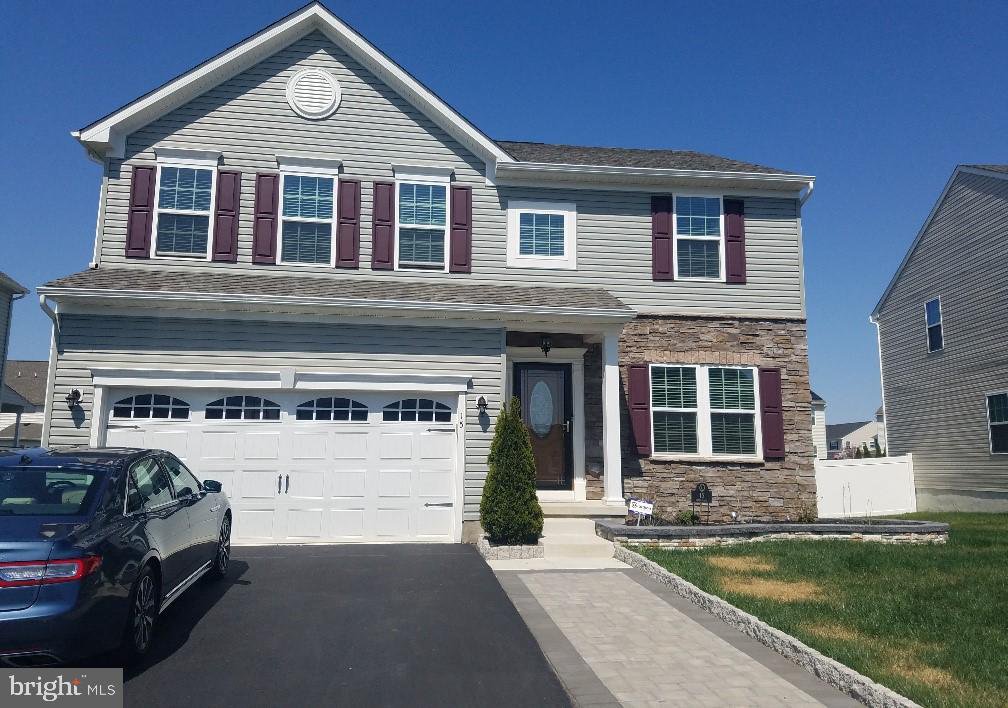15 Sweetgum Street, Swedesboro, NJ, NJ 08085
- $435,000
- 4
- BD
- 5
- BA
- 2,384
- SqFt
- Sold Price
- $435,000
- List Price
- $435,000
- Closing Date
- Oct 29, 2021
- Days on Market
- 10
- Status
- CLOSED
- MLS#
- NJGL273712
- Bedrooms
- 4
- Bathrooms
- 5
- Full Baths
- 3
- Half Baths
- 2
- Living Area
- 2,384
- Lot Size (Acres)
- 0.17
- Style
- Colonial, Contemporary
- Year Built
- 2018
- County
- Gloucester
- School District
- Kingsway Regional High
Property Description
Stunning "Venice model" in Weatherby Place! Great curb appeal with the vinyl siding and stacked stone front with a paver patio walk way and hardscaped gardens . Ribbed panel garage door with lights. Enter from the front porch into the foyer with coat closet. Good sized living room with accent painted wall and lots of windows for natural light. Wood flooring throughout the first floor, powder room with pedestal sink. Beautiful and dramatically design kitchen with 42" black cabinets, beveled subway tiled backsplash, and granite counter tops. pantry, stainless steel appliances. Huge island with built in table- over 8 feet! and extra breakfast bar that flows into the dining room/morning room with cathedral ceiling and fan. Sliding doors to large treks deck. Large vinyl privacy fenced yard. Mud room area to garage- oversized. Full partially finished basement with game room and den area. Full enclosed room to be finished with 3 piece rough in for a full bathroom in the future. Surround sound, recessed lighting. Utility room with heater and tankless HWH, lots of storage. Up the stairs with a 2 story landing, are 4 large bedrooms. The large and spacious owners suite features an oversized bedroom, large walk in closet and full owners bathroom with large tiled walk in shower, double sink vanity. 3 large bedrooms with good closet space. Full hall bathroom with tub/shower. Hardwood flooring throughout the hallway upstairs, and the bedrooms with carpeting. A stunning home- show and sell! ** Seller needs Oct/Nov closing!
Additional Information
- Area
- Woolwich Twp (20824)
- Subdivision
- Weatherby Place
- HOA Fee
- $45
- HOA Frequency
- Monthly
- Interior Features
- Attic, Breakfast Area, Carpet, Ceiling Fan(s), Crown Moldings, Dining Area, Family Room Off Kitchen, Floor Plan - Open, Formal/Separate Dining Room, Kitchen - Gourmet, Kitchen - Island, Kitchen - Table Space, Primary Bath(s), Recessed Lighting, Stall Shower, Tub Shower, Upgraded Countertops, Walk-in Closet(s), Window Treatments
- School District
- Kingsway Regional High
- Elementary School
- Walterhill
- Fireplace Description
- Gas/Propane, Mantel(s)
- Flooring
- Ceramic Tile, Carpet, Wood
- Garage
- Yes
- Garage Spaces
- 4
- Exterior Features
- Extensive Hardscape, Exterior Lighting, Flood Lights, Sidewalks, Stone Retaining Walls, Street Lights
- Heating
- Forced Air
- Heating Fuel
- Natural Gas
- Cooling
- Central A/C
- Roof
- Architectural Shingle, Fiberglass, Pitched, Shingle
- Utilities
- Cable TV Available, Electric Available, Multiple Phone Lines, Natural Gas Available, Sewer Available, Water Available
- Water
- Public
- Sewer
- Public Septic
- Room Level
- Bedroom 3: Upper 1, Primary Bedroom: Upper 1, Bedroom 2: Upper 1, Bedroom 4: Upper 1, Foyer: Main, Dining Room: Main, Mud Room: Main, Living Room: Main, Kitchen: Main, Game Room: Lower 1, Den: Lower 1
- Basement
- Yes
Mortgage Calculator
Listing courtesy of RE/MAX Of Cherry Hill. Contact: (856) 424-4040
Selling Office: .
/u.realgeeks.media/searchsouthjerseymls/Headshoty_blackish__best.jpg)