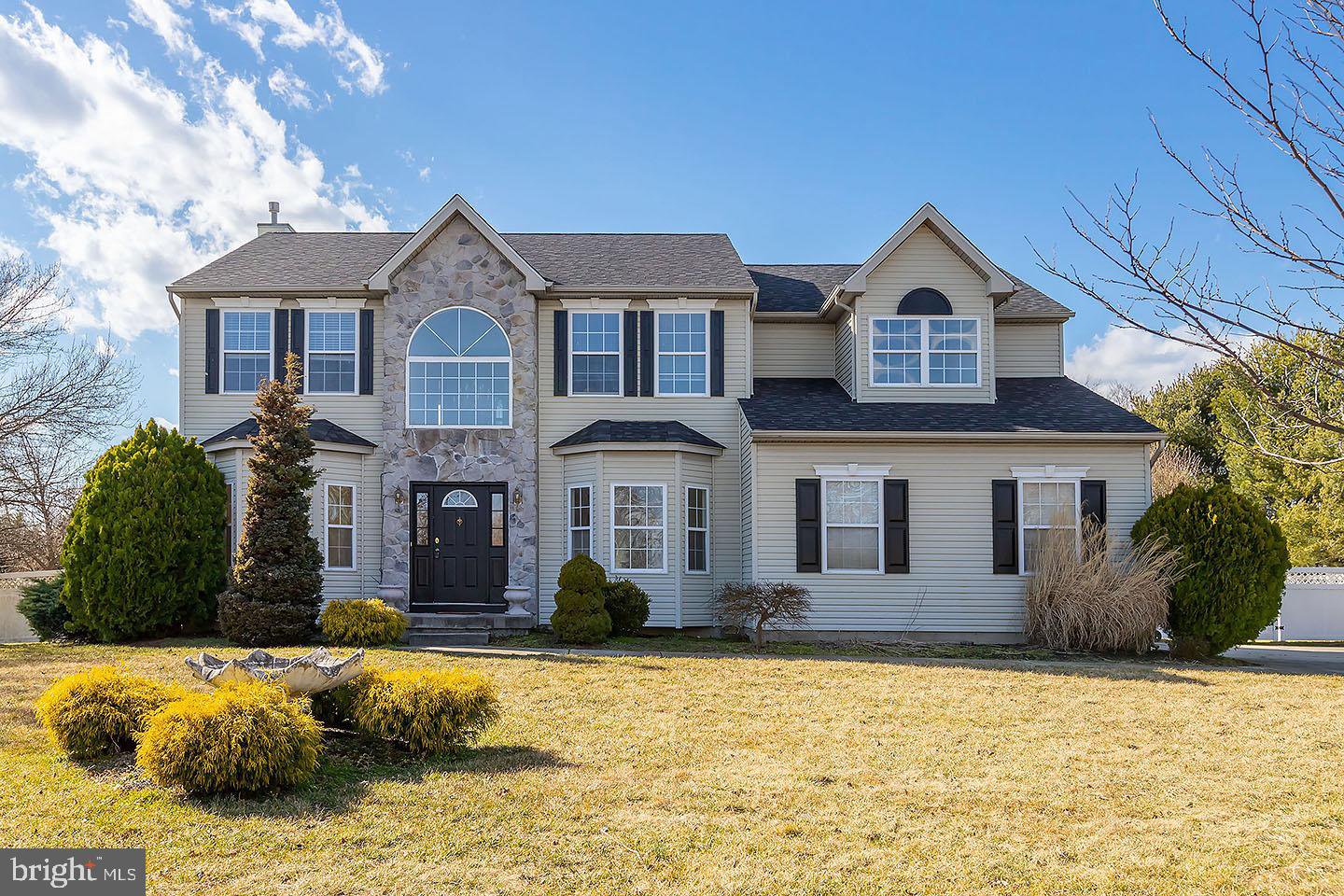203 Yorktown Drive, Mullica Hill, NJ, NJ 08062
- $440,000
- 4
- BD
- 3
- BA
- 2,772
- SqFt
- Sold Price
- $440,000
- List Price
- $389,900
- Closing Date
- May 21, 2021
- Days on Market
- 4
- Status
- CLOSED
- MLS#
- NJGL273384
- Bedrooms
- 4
- Bathrooms
- 3
- Full Baths
- 2
- Half Baths
- 1
- Living Area
- 2,772
- Lot Size (Acres)
- 1
- Style
- Colonial
- Year Built
- 1998
- County
- Gloucester
- School District
- Clearview Regional Schools
Property Description
4 Bedroom, 2.5 bath home located in the Cherry Lawn neighborhood with a FINISHED basement! Hardwood flooring is featured throughout the first floor. The updated kitchen features stainless steel appliances, granite counters, tile backsplash, island, and pantry. The breakfast room leads to the spacious deck overlooking the fenced in back yard. There is a formal living room and dining room that feature chandeliers and crown molding. The first floor is complete with an office, half bath, and laundry room. The second level features hardwood flooring throughout, an owner's suite with en-suite bath, 3 additional bedrooms, and a full bath. The owner's suite features vaulted ceilings, walk in closet, ceiling fan...the en-suite bath features tile flooring, soaking tub, double vanity, and stall shower. For additional living space the basement has been finished...perfect for entertaining, exercise area, playroom! Mullica Hill is a great community with parks and recreation, Historic downtown Mullica Hill, restaurants, shopping, and close to major commuting routes!
Additional Information
- Area
- Harrison Twp (20808)
- Subdivision
- Cherry Lawn
- Taxes
- $11378
- HOA Fee
- $120
- HOA Frequency
- Annually
- Interior Features
- Breakfast Area, Carpet, Ceiling Fan(s), Chair Railings, Crown Moldings, Dining Area, Kitchen - Eat-In, Kitchen - Island, Pantry, Primary Bath(s), Soaking Tub, Stall Shower, Tub Shower, Upgraded Countertops, Walk-in Closet(s), Wood Floors
- School District
- Clearview Regional Schools
- Fireplaces
- 1
- Fireplace Description
- Gas/Propane, Insert, Mantel(s)
- Flooring
- Ceramic Tile, Hardwood, Carpet
- Garage
- Yes
- Garage Spaces
- 2
- Heating
- Forced Air
- Heating Fuel
- Natural Gas
- Cooling
- Central A/C, Ceiling Fan(s)
- Roof
- Pitched, Shingle
- Water
- Public
- Sewer
- On Site Septic
- Room Level
- Living Room: Main, Office: Main, Dining Room: Main, Kitchen: Main, Family Room: Main, Half Bath: Main, Primary Bedroom: Upper 1, Primary Bathroom: Upper 1, Bedroom 2: Upper 1, Bedroom 3: Upper 1, Bedroom 4: Upper 1, Full Bath: Upper 1, Basement: Lower 1
- Basement
- Yes
Mortgage Calculator
Listing courtesy of BHHS Fox & Roach-Mullica Hill South. Contact: (856) 343-6000
Selling Office: .
/u.realgeeks.media/searchsouthjerseymls/Headshoty_blackish__best.jpg)