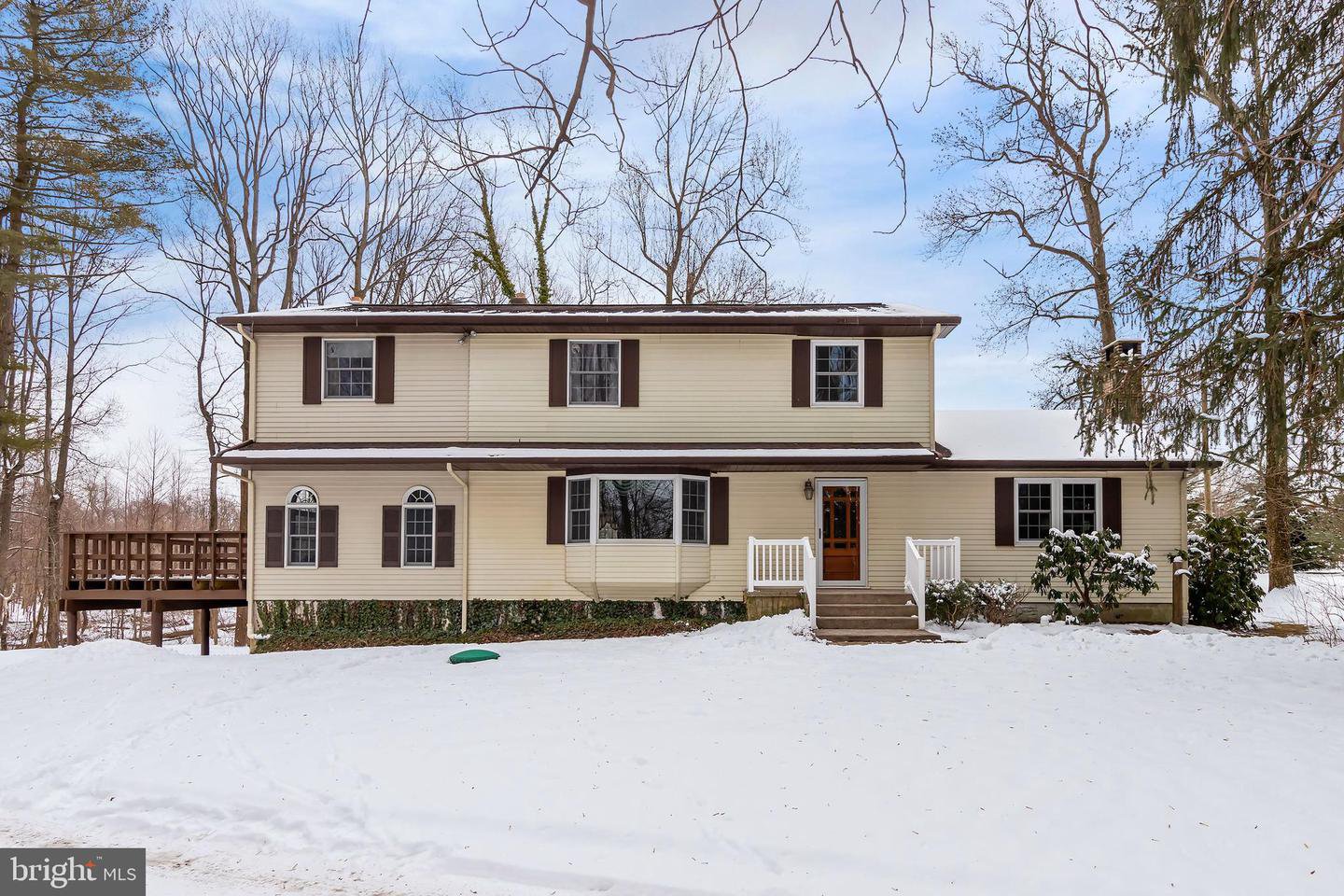810 Jackson Road, Mullica Hill, NJ, NJ 08062
- $385,000
- 4
- BD
- 2
- BA
- 2,704
- SqFt
- Sold Price
- $385,000
- List Price
- $375,000
- Closing Date
- Apr 30, 2021
- Days on Market
- 7
- Status
- CLOSED
- MLS#
- NJGL271246
- Bedrooms
- 4
- Bathrooms
- 2
- Full Baths
- 2
- Living Area
- 2,704
- Lot Size (Acres)
- 1.97
- Style
- Colonial
- Year Built
- 1974
- County
- Gloucester
- School District
- Harrison Township Public Schools
Property Description
Don't miss out on this 2,700 SqFt 4 bedroom, 2 full bath Colonial with a full walkout basement, new septic system, nestled on a private & scenic 1.97 acres. Tucked back 275 ft. off the road this home is situated to be a relaxing home so you can enjoy nature with it's scenic wooded and open area views. The owners expanded this home in 1987 to what it is today. Most recently the owners installed a brand new septic system (2019). Pride of ownership is evident as you walk in from the covered front porch with vinyl railings to the welcoming entry foyer with it's oak hardwood flooring and upgraded oak stairs and railings to the 2nd floor. This area opens to the cozy family room that features the oak hardwood flooring, replacement windows and a floor to the ceiling stone wood burning fireplace with a raised hearth. Perfect spot to snuggle on those cold winter days. This could be a 1st floor bedroom as well. The foyer also opens to the spacious living room with a bump out Andersen bay window. You will love the 29 foot long country kitchen that features upgraded oak hardwood flooring, upgraded raised oak front cabinetry, updated tile backsplash, tons of counter space, and a huge open dining room area. Plenty of room to extend the dining room table all the way out and host those holiday gatherings The single french door leads out to the 3 tier deck that overlooks the scenic views of the property. Perfect setup to relax with the morning cup of coffee or hosting those summertime BBQ's. This area opens to the "Great Room" addition that was added on in 1987. This 26 x 14 space would be a perfect family room, game room, dining room (In-Law Suite) or anything else that you could want. The possibilities are endless for this great space. There are also Andersen circle-top windows that overlook the property as well as a slider out to the 3 tier deck area. Also featured on the 1st floor is a remodeled full bath and a spacious laundry room/mudroom at the side door entry. This area is loaded with closet space. The oak stairslead to the 2nd floor that features 4 spacious bedrooms and the 2nd full bath. The main bedroom has a private entry into this full bathroom. It's like having your own private bathroom. All of the bedrooms have great closet space. New carpeting has been installed on the entire 2nd floor. Pull down attic steps lead to a considerable amount of floored storage space. The full walkout basement is a major bonus feature as it has a ground level door right into this great space. The original basement area features a French drain with 2 sump pumps. The basement also features utility area, mini summer kitchen area, 150 amp electric service and a separate wood heating system that is tied into the heating duct work to help heat the home by wood if you desire. This home is so conveniently located near schools, shopping centers, Deptford mall, restaurants, home improvement centers, NJ Turnpike, RT 55 and RT 295 to be in the City within 15 minutes, Delaware within 30 minutes, and the Jersey Shore within 45 minutes. Hurry before this one is gone!
Additional Information
- Area
- Harrison Twp (20808)
- Subdivision
- None Available
- Taxes
- $8888
- Interior Features
- Attic, Carpet, Ceiling Fan(s), Combination Kitchen/Dining, Crown Moldings, Dining Area, Family Room Off Kitchen, Kitchen - Country, Tub Shower, Water Treat System, Wood Floors
- School District
- Harrison Township Public Schools
- Middle School
- Clearview Regional M.S.
- High School
- Clearview Regional H.S.
- Fireplaces
- 1
- Fireplace Description
- Stone, Wood
- Flooring
- Carpet, Hardwood, Vinyl
- View
- Garden/Lawn, Scenic Vista, Trees/Woods
- Heating
- Forced Air
- Heating Fuel
- Oil, Wood
- Cooling
- Central A/C
- Roof
- Pitched, Shingle
- Utilities
- Above Ground
- Water
- Private, Well
- Sewer
- On Site Septic
- Room Level
- Foyer: Main, Living Room: Main, Kitchen: Main, Great Room: Main, Full Bath: Main, Primary Bedroom: Upper 1, Bedroom 3: Upper 1, Bedroom 4: Upper 1, Family Room: Main, Laundry: Main, Bedroom 2: Upper 1, Den: Upper 1
- Basement
- Yes
Mortgage Calculator
Listing courtesy of BHHS Fox & Roach-Mullica Hill South. Contact: (856) 343-6000
Selling Office: .
/u.realgeeks.media/searchsouthjerseymls/Headshoty_blackish__best.jpg)