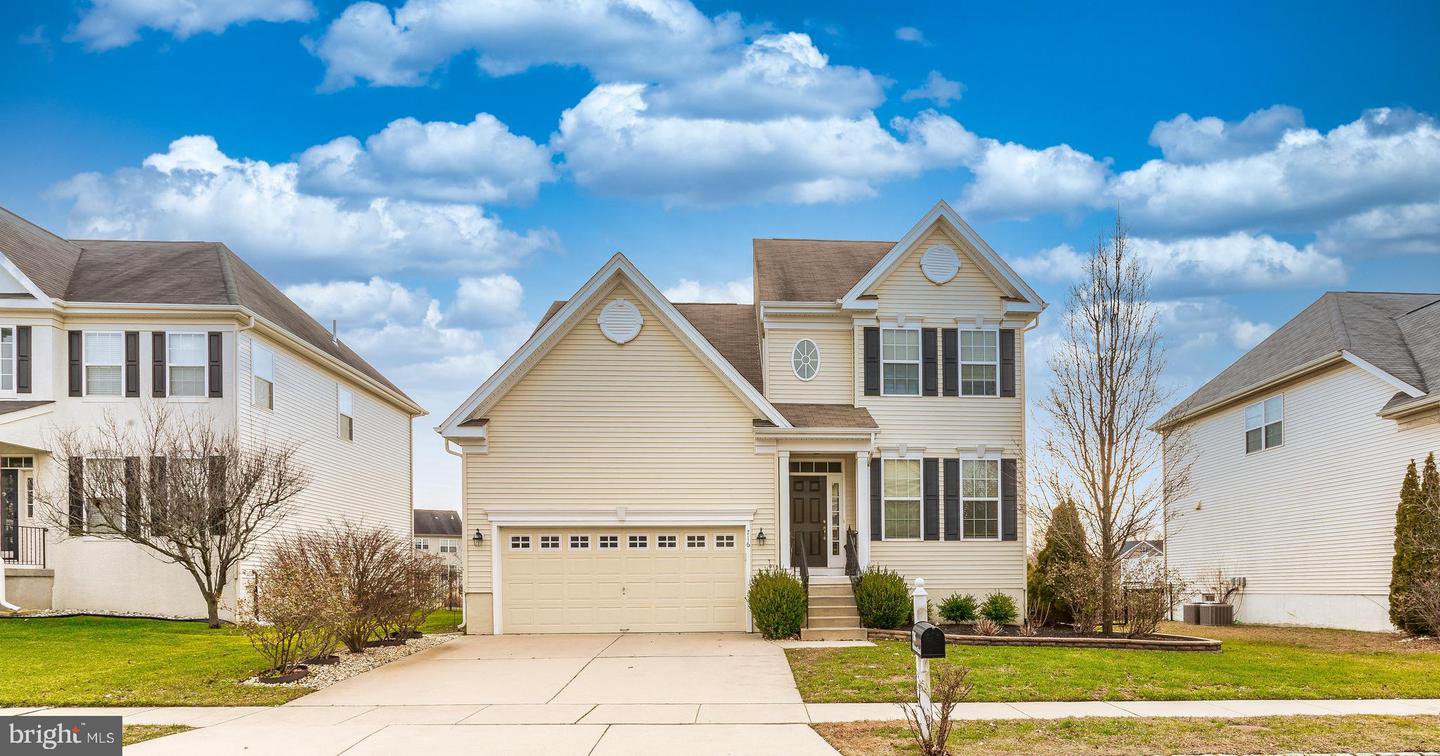716 Chelsea Road, Mullica Hill, NJ, NJ 08062
- $384,900
- 4
- BD
- 3
- BA
- 2,092
- SqFt
- Sold Price
- $384,900
- List Price
- $384,900
- Closing Date
- Mar 19, 2021
- Days on Market
- 3
- Status
- CLOSED
- MLS#
- NJGL270260
- Bedrooms
- 4
- Bathrooms
- 3
- Full Baths
- 2
- Half Baths
- 1
- Living Area
- 2,092
- Lot Size (Acres)
- 0.32
- Style
- Traditional
- Year Built
- 2011
- County
- Gloucester
- School District
- Clearview Regional Schools
Property Description
You definitely don't want to miss out on this special home. This home shows like a sample home located in the desirable development known as "Leigh Court" in Mullica Hill. The main level consist of a large living room, dining area combination with beautiful crown molding. As you enter the spacious kitchen you'll notice the gorgeous granite counters with custom tile backsplash, 42 " cabinets, the large eating area and stainless steel appliances. Off the kitchen is the family room with gas fireplace. Also on the main level is a laundry room. The second level has 4 bedrooms and 2 full baths. Both bathrooms have double sinks and the master bedroom has a large walk-in closet. There is a huge, full, deep basement for plenty of storage or could easily be finished off for additional living space if needed. The rear yard has a paver patio and a custom storage shed. There is an attached 2 car garage with garage door opener. Other features offered are recessed lighting, ceiling fans, beautiful hardwood floors, irrigation system, fencing and more. This home is in A-1 condition and is an easy commute to Philadelphia and Delaware. Close to shopping, restaurants and a quick commute to the shore points! This home will sell fast at this price.
Additional Information
- Area
- Harrison Twp (20808)
- Subdivision
- Leigh Court
- Taxes
- $8943
- HOA Fee
- $250
- HOA Frequency
- Annually
- Interior Features
- Combination Dining/Living, Dining Area, Floor Plan - Open, Floor Plan - Traditional, Kitchen - Eat-In, Kitchen - Table Space, Primary Bath(s), Walk-in Closet(s), Ceiling Fan(s), Crown Moldings, Recessed Lighting, Stall Shower
- School District
- Clearview Regional Schools
- Fireplaces
- 1
- Fireplace Description
- Gas/Propane
- Flooring
- Hardwood, Carpet
- Garage
- Yes
- Garage Spaces
- 2
- Exterior Features
- Extensive Hardscape, Lawn Sprinkler, Sidewalks, Underground Lawn Sprinkler
- Heating
- Forced Air
- Heating Fuel
- Natural Gas
- Cooling
- Central A/C
- Roof
- Asphalt
- Water
- Public
- Sewer
- Public Sewer
- Room Level
- Living Room: Main, Dining Room: Main, Kitchen: Main, Family Room: Main, Primary Bedroom: Upper 1, Bedroom 2: Upper 1, Bedroom 3: Upper 1, Bedroom 4: Upper 1, Bathroom 2: Upper 1, Primary Bathroom: Upper 1, Basement: Lower 1, Laundry: Main
- Basement
- Yes
Mortgage Calculator
Listing courtesy of BHHS Fox & Roach-Mullica Hill South. Contact: (856) 343-6000
Selling Office: .
/u.realgeeks.media/searchsouthjerseymls/Headshoty_blackish__best.jpg)