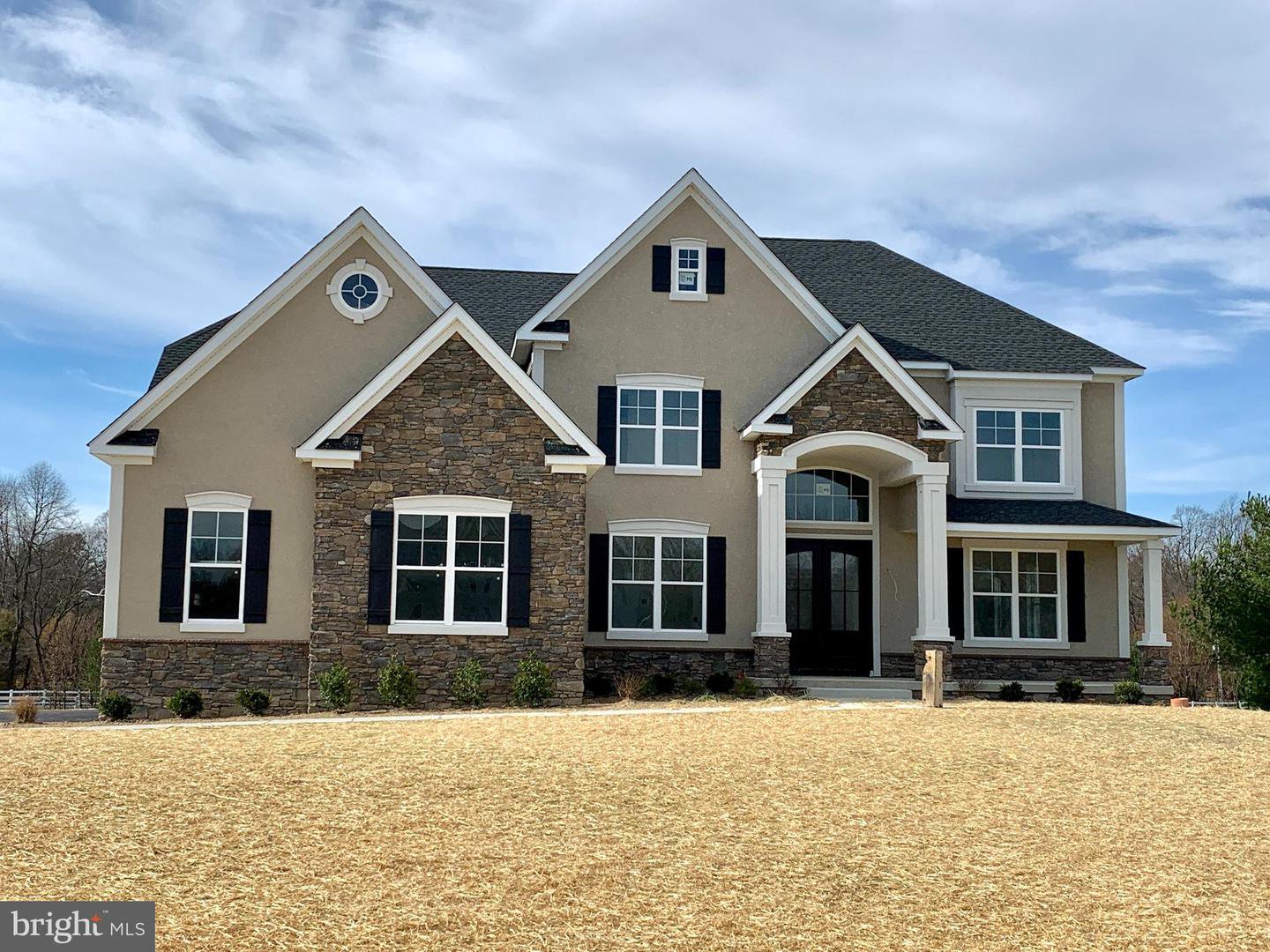101 Victoria Lane, Mullica Hill, NJ, NJ 08062
- $890,000
- 4
- BD
- 4
- BA
- 4,011
- SqFt
- Sold Price
- $890,000
- List Price
- $890,000
- Closing Date
- Mar 01, 2021
- Days on Market
- 10
- Status
- CLOSED
- MLS#
- NJGL269966
- Bedrooms
- 4
- Bathrooms
- 4
- Full Baths
- 3
- Half Baths
- 1
- Living Area
- 4,011
- Lot Size (Acres)
- 1.25
- Style
- Colonial
- Year Built
- 2020
- County
- Gloucester
- School District
- Kingsway Regional High
Property Description
NEW CUSTOM HOME! 30 DAY DELIVERY! 4011 SQ FT Home, 4 Beds, 3.5 baths, 3 Car Garage, Full Basement, on a 1.2 acre lot in The Crossroads at Mullica, An Exclusive Custom Home Community. No need to spend another penny on upgrades! Be the first to own Nocentino Homes NEW open floor plan model that is sure to WOW even the pickiest buyer. This home is loaded with high quality upgrades already included in the price. Just choose your finishing touches and move right in! Some of the features include our signature estate style 8FT double door, hardwood flooring throughout the foyer, kitchen, living room, dining room, and powder room. 9FT ceilings on the first floor. Nocentino Homes signature wrought iron railings, 8FT estate height doors with rounded drywall corners and archways accent this stunning home. Beautiful open gourmet kitchen with upgraded soft close cabinets. Amazing center island, quartz countertops, farmhouse sink and many more extras that are a must have! Enjoy the peaceful natural sunlight in its grand two-story family room with an oversized gas fireplace. Rear staircase leads to the upstairs hall with hardwood flooring. ELEGANT ARCHWAY LEADING TO DOUBLE DOOR ENTRANCE TO OWNERS SUITE! Perfectly sized bedroom with step ceiling, and a spectacular wow sized walk in closet. Retreat to a soothing bath in the freestanding tub. There is also a princess suite with a walk-in closet and full bathroom. 2nd and 3rd bedrooms are joined by a Jack and Jill bath. Full 9' basement, 3 car extra deep garage on a 1.2 acre lot. This location is only 3 miles from the new Inspira Medical Center, 1.5 miles to local shopping, restaurants, post office, fitness center and medical offices. There is nothing like a Nocentino Home, where attention to detail and fine quality craftsmanship stand out in every home. New construction at its finest!
Additional Information
- Area
- South Harrison Twp (20816)
- Subdivision
- Crossroads At Mullica
- Interior Features
- Wood Floors, Family Room Off Kitchen, Floor Plan - Open, Kitchen - Gourmet, Recessed Lighting, Upgraded Countertops, Walk-in Closet(s), Ceiling Fan(s), Crown Moldings, Formal/Separate Dining Room, Additional Stairway
- School District
- Kingsway Regional High
- High School
- Kingsway Regional H.S.
- Fireplaces
- 1
- Fireplace Description
- Gas/Propane
- Flooring
- Hardwood, Ceramic Tile
- Garage
- Yes
- Garage Spaces
- 3
- Exterior Features
- Sidewalks, Exterior Lighting
- Heating
- Forced Air
- Heating Fuel
- Natural Gas
- Cooling
- Central A/C
- Roof
- Pitched, Shingle
- Utilities
- Cable TV Available, Under Ground
- Water
- Well
- Sewer
- On Site Septic
- Room Level
- Family Room: Main, Bedroom 3: Upper 1, Living Room: Main, Foyer: Main, Study: Main, Dining Room: Main, Half Bath: Main, Kitchen: Main, Primary Bedroom: Upper 1, Primary Bathroom: Upper 1, Bedroom 2: Upper 1, Bedroom 4: Upper 1, Full Bath: Upper 1, Full Bath: Upper 1, Basement: Lower 1, Laundry: Main, Mud Room: Main
- Basement
- Yes
Mortgage Calculator
Listing courtesy of Keller Williams Realty - Washington Township. Contact: (856) 582-1200
Selling Office: .
/u.realgeeks.media/searchsouthjerseymls/Headshoty_blackish__best.jpg)