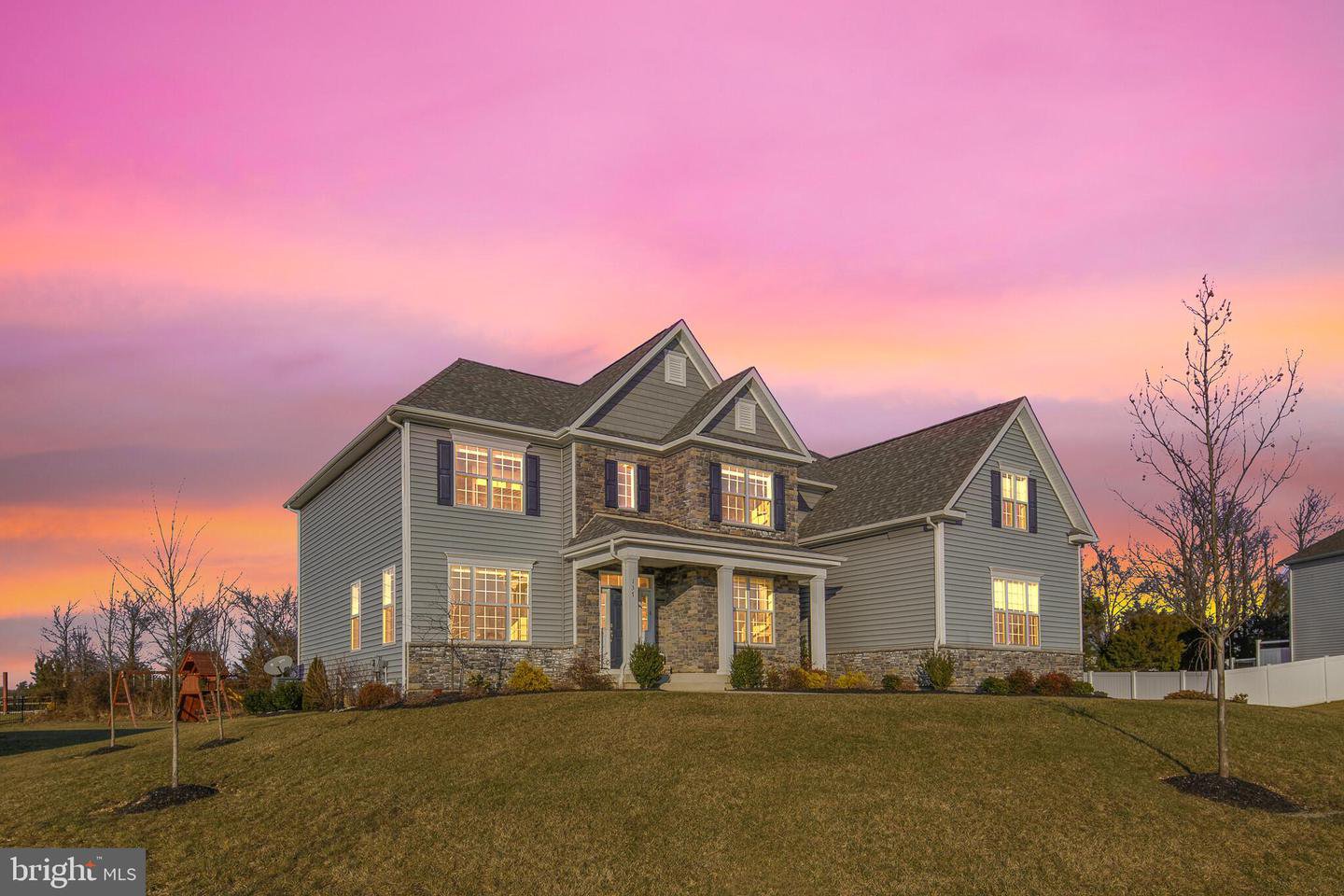137 Roseum Way, Mullica Hill, NJ, NJ 08062
- $650,000
- 5
- BD
- 5
- BA
- 3,738
- SqFt
- Sold Price
- $650,000
- List Price
- $620,000
- Closing Date
- Mar 12, 2021
- Days on Market
- 12
- Status
- CLOSED
- MLS#
- NJGL269896
- Bedrooms
- 5
- Bathrooms
- 5
- Full Baths
- 4
- Half Baths
- 1
- Living Area
- 3,738
- Lot Size (Acres)
- 0.45
- Style
- Colonial
- Year Built
- 2017
- County
- Gloucester
- School District
- Harrison Township Public Schools
Property Description
3 YEARS YOUNG, MOVE-IN READY HOME LOOKING FOR ITS NEW OWNER! Welcome to the exclusive community of The Estates at Devonshire in renowned Mullica Hill, NJ. 137 Roseum Way is where you will find this incredible 5-bedroom, 4.5 bathroom, 3,738 sqft Colonial home offering EVERYTHING you need to live your BEST LIFE in comfort and luxury! Features such as a FULLY FINISHED BASEMENT, GORGEOUS KITCHEN WITH CUSTOMIZED TOUCHES, MASTER SUITE WITH SITTING AREA AND AN INCREDIBLE MASTER BATHROOM, HARDWOOD FLOORS THROUGHOUT, THREE-CAR ATTACHED GARAGE and SO MUCH MORE. As you enter inside, prepare to be blown away by your impressive 2-story Foyer, dressed to the nines in polished hardwood floors and real wood/raw iron curved staircase directing your eyes to the gorgeous catwalk balcony ahead. Home comes complete with an elegant trim package that shows beautifully throughout the first floor. The open floor plan and 9-ft ceilings allow for plenty of sunlight to cascade in through the abundance of windows. You immediately take notice of the sunfilled home office located off the Foyer, saturated in tons of natural light and ideal for working peacefully from home. The Formal Living and Dining Room are fully open to one another, dramatically dressed in beautiful trim work with tons of bright sunlight bursting through. The Gourmet Chef’s Kitchen is sure to excite the culinary enthusiast of the house, boasting high-end features such as granite countertops, classic white furniture-grade white cabinetry with soft-close drawers, subway tile backsplash, built-in desk area and a huge center island breakfast bar with stylish pendant lights. You will make endless meals and memories using your state-of-the-art stainless steel appliance package, which includes a 5-burner cooktop with matching hood, double ovens, french door refrigerator and built-in microwave. Large breakfast area is ideal for enjoying casual dining and has glass sliders that open up to your scenic backyard for your convenience. Two-story Family Room is simply magnificent with soaring high ceilings and a full wall of big, bright windows. Gas fireplace with amazing floor-to-ceiling solid stone mantle is the true centerpiece of the room. You and the family will love cozying up by the warmth of the fire, especially during the colder months! Off the Family Room, a rear staircase effortlessly leads you upstairs. Master Bedroom Suite is fit for royalty, with sunfilled sitting room and large his and her walk-in closets. Luxurious en-suite Master Bath is built to please with a gorgeous stall shower that features custom tile, a rainfall shower head, seamless glass surround and his and hers furniture-grade sink vanities. Imagine all of the rejuvenating at-home spa days you will have in this spectacular space! There’s also a Princess Suite with its own bathroom, and two additional bedrooms sharing a Jack and Jill bathroom, giving everyone in the home their privacy! Downstairs the FULLY FINISHED BASEMENT has a recreation area that will give the family extra space to enjoy their downtime, plus there’s a BONUS Bedroom and Full Bathroom! Outside is your WIDE-OPEN Backyard that backs to partial woods offering you plenty of PRIVACY, especially when holding your funfilled family cookouts and other outdoor gatherings. Tons of yard space remains to build onto your ultimate Backyard Oasis as you wish. Home is also FULLY WIRED with a Control4 security system for front door, garage doors, HVAC, lights and entertainment center. ANY smart home technology can be installed as needed. This incredible home has everything you need and more! Located walking distance from downtown Mullica Hill and only 10 minutes to the new Inspira Hospital, 12 minutes to Rowan University. Situated in the highly acclaimed Harrison Township and Clearview Regional School Districts. Also available are the nearby Friends School of Mullica Hill, Gloucester County Institute of Technology and Gloucester County Christian School.
Additional Information
- Area
- Harrison Twp (20808)
- Subdivision
- Estates At Devonshir
- Taxes
- $16032
- HOA Fee
- $200
- HOA Frequency
- Annually
- Interior Features
- Wood Floors, Breakfast Area, Built-Ins, Dining Area, Kitchen - Gourmet, Kitchen - Island, Kitchen - Table Space, Pantry, Primary Bath(s), Recessed Lighting, Soaking Tub, Stall Shower, Upgraded Countertops, Wainscotting, Walk-in Closet(s), Carpet, Ceiling Fan(s), Chair Railings, Additional Stairway, Crown Moldings, Family Room Off Kitchen, Kitchen - Eat-In, Tub Shower
- School District
- Harrison Township Public Schools
- Elementary School
- Pleasant Valley School
- Middle School
- Clearview Regional M.S.
- High School
- Clearview Regional H.S.
- Fireplaces
- 1
- Fireplace Description
- Gas/Propane, Mantel(s), Stone
- Flooring
- Hardwood, Carpet, Tile/Brick
- Garage
- Yes
- Garage Spaces
- 3
- Exterior Features
- Extensive Hardscape, Exterior Lighting, Sidewalks
- Heating
- Forced Air
- Heating Fuel
- Natural Gas
- Cooling
- Central A/C
- Roof
- Pitched, Shingle
- Utilities
- Cable TV, Natural Gas Available, Sewer Available, Water Available
- Water
- Public
- Sewer
- Public Sewer
- Room Level
- Basement: Lower 1, Kitchen: Main, Primary Bedroom: Upper 1, Bedroom 2: Upper 1, Bedroom 3: Upper 1, Bedroom 4: Upper 1, Bedroom 5: Lower 1, Primary Bathroom: Upper 1, Bathroom 2: Upper 1, Bathroom 3: Upper 1, Full Bath: Lower 1, Dining Room: Main, Half Bath: Main, Family Room: Main, Living Room: Main
- Basement
- Yes
Mortgage Calculator
Listing courtesy of . Contact: (856) 478-6562
Selling Office: .
/u.realgeeks.media/searchsouthjerseymls/Headshoty_blackish__best.jpg)