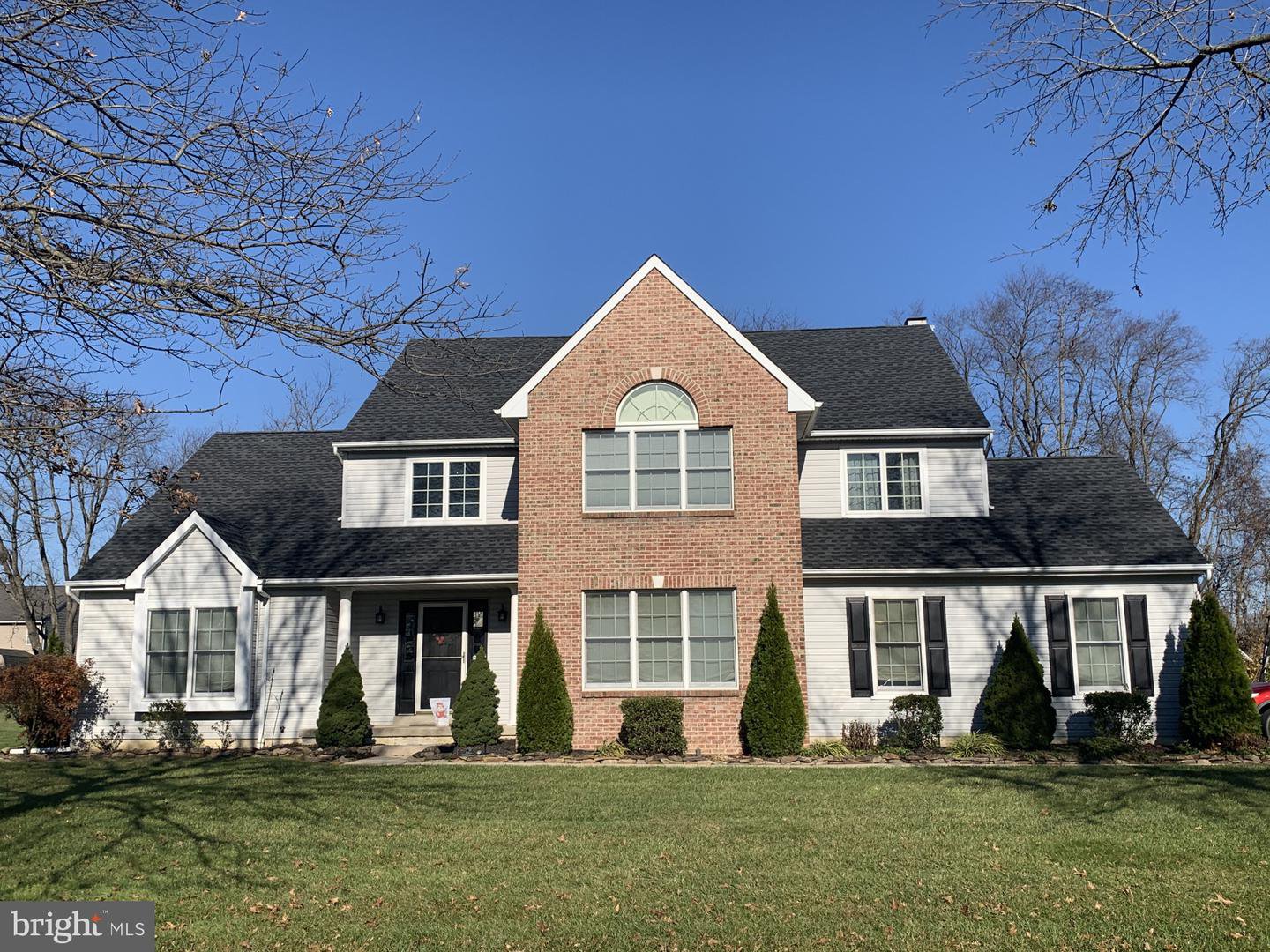107 Cromwell Drive, Mullica Hill, NJ, NJ 08062
- $485,000
- 4
- BD
- 4
- BA
- 3,270
- SqFt
- Sold Price
- $485,000
- List Price
- $489,000
- Closing Date
- Apr 19, 2021
- Days on Market
- 32
- Status
- CLOSED
- MLS#
- NJGL269236
- Bedrooms
- 4
- Bathrooms
- 4
- Full Baths
- 3
- Half Baths
- 1
- Living Area
- 3,270
- Lot Size (Acres)
- 1
- Style
- Other
- Year Built
- 1993
- County
- Gloucester
- School District
- Clearview Regional Schools
Property Description
107 Cromwell Drive located in the quiet sought out Cherry Lawn community in Mullica Hill. Located in the back of the development with no traffic noise on a large 1 acre corner lot, this home includes a beautiful white kitchen overlooking the family room. The family room features a fireplace and French doors that lead to a large EP Henry paved patio with a built in firepit and sitting walls with lighting. Coming in from the 2 car garage you will enter the laundry and mud room. The office or private den is off of the large 2 story foyer. Upstairs you will see four bedrooms and 3 full bathrooms. The master bedroom has cathedral ceilings, master bath with soaking tub, shower stall, double sinks and a large walk in closet. The second bedroom also features its own private bathroom and large closet. Outside also includes a large newer shed and a 9 zone sprinkler system. The backyard faces trees for privacy. Recently replaced roof, top end heater and brand new hot water heater. Very close access to NJ Turnpike, 295 and 55. 30 minutes from Philadelphia airport and Center City. Clearview Regional School district.
Additional Information
- Area
- Harrison Twp (20808)
- Subdivision
- Cherry Lawn
- Taxes
- $11982
- HOA Fee
- $120
- HOA Frequency
- Annually
- Interior Features
- Attic, Breakfast Area, Ceiling Fan(s), Crown Moldings, Dining Area, Family Room Off Kitchen, Formal/Separate Dining Room, Kitchen - Table Space, Primary Bath(s), Soaking Tub, Sprinkler System, Stall Shower, Store/Office, Walk-in Closet(s), Wood Floors
- School District
- Clearview Regional Schools
- Elementary School
- Harrison Township E.S.
- High School
- Clearview Regional H.S.
- Fireplaces
- 1
- Fireplace Description
- Gas/Propane, Fireplace - Glass Doors
- Flooring
- Carpet, Hardwood
- Garage
- Yes
- Garage Spaces
- 2
- Exterior Features
- Lawn Sprinkler, Sidewalks, Street Lights
- Heating
- Central, Programmable Thermostat
- Heating Fuel
- Natural Gas
- Cooling
- Ceiling Fan(s), Central A/C, Dehumidifier, Programmable Thermostat
- Roof
- Shingle
- Utilities
- Cable TV, Electric Available, Natural Gas Available, Phone, Water Available
- Water
- Public
- Sewer
- On Site Septic
- Room Level
- Primary Bedroom: Upper 1, Bedroom 1: Upper 1, Bedroom 3: Upper 1, Primary Bathroom: Upper 1, Bedroom 2: Upper 1, Living Room: Main, Kitchen: Main, Dining Room: Main, Family Room: Main
- Basement
- Yes
Mortgage Calculator
Listing courtesy of Your Town Realty. Contact: (855) 600-2465
Selling Office: .
/u.realgeeks.media/searchsouthjerseymls/Headshoty_blackish__best.jpg)