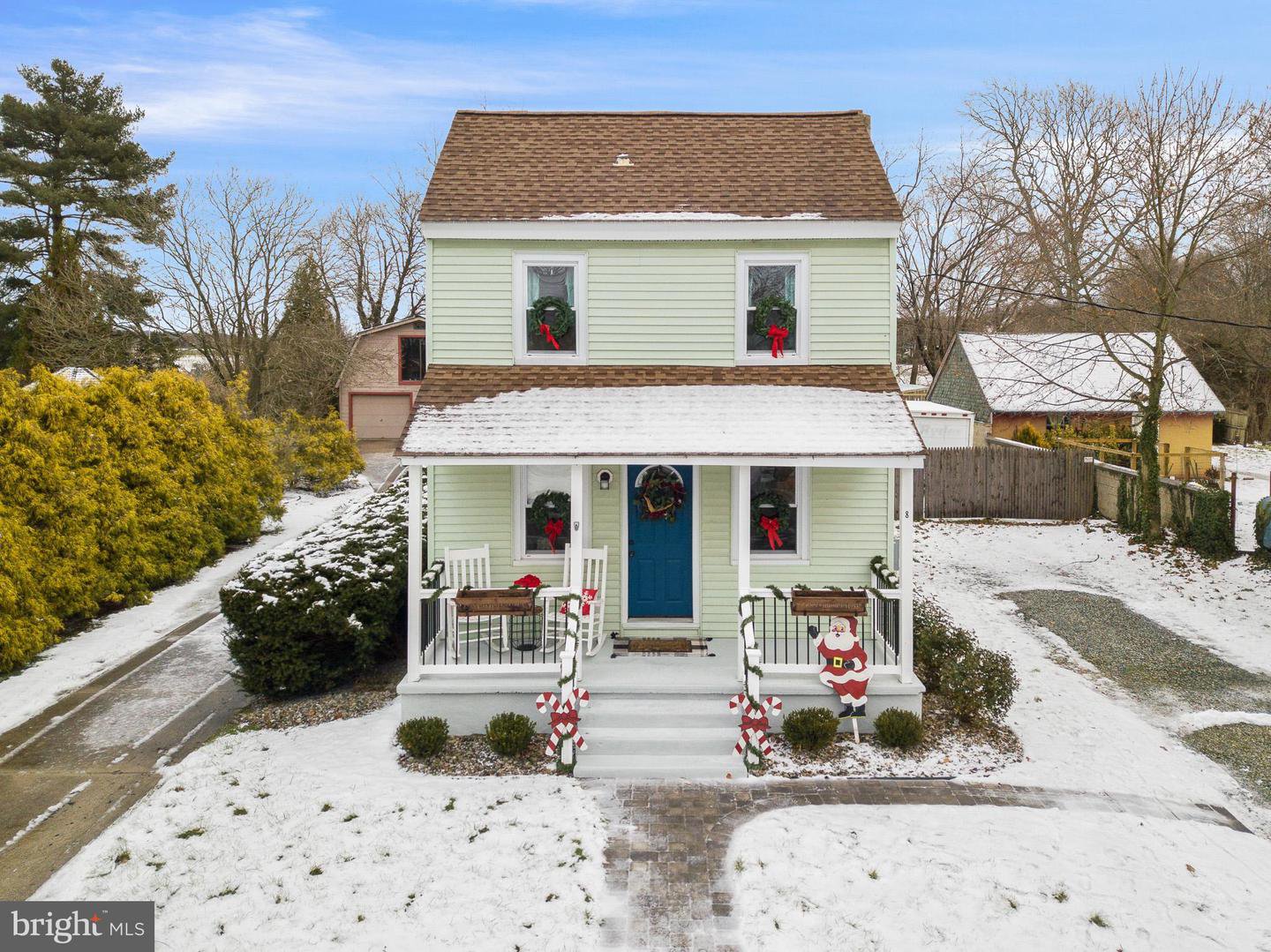8 Lake Street, Mullica Hill, NJ, NJ 08062
- $230,000
- 3
- BD
- 2
- BA
- 1,748
- SqFt
- Sold Price
- $230,000
- List Price
- $225,000
- Closing Date
- Mar 25, 2021
- Days on Market
- 46
- Status
- CLOSED
- MLS#
- NJGL269196
- Bedrooms
- 3
- Bathrooms
- 2
- Full Baths
- 1
- Half Baths
- 1
- Living Area
- 1,748
- Lot Size (Acres)
- 0.25
- Style
- Colonial
- Year Built
- 1840
- County
- Gloucester
- School District
- South Harrison Township Public Schools
Property Description
BRAND NEW PRICE!! NO MONEY DOWN AND LOW TAXES: FIRST-TIME BUYERS WELCOME! Located in a USDA Eligible Area, you could own this home for $1,570/month with principal, interest and taxes! FULLY UPDATED AND MOVE-IN READY, this home is looking for its NEW OWNERS, could it be YOU? Welcome to 8 Lake St, a charming Colonial situated in a quaint neighborhood within renowned Harrisonville, NJ. Noticeable from the street, this home has great curb appeal with a pretty pale green exterior and charming covered patio that instantly welcomes you to come inside! Walking down the nicely paved walkway to your adorable blue front door, you are greeted by the sunfilled Family Room. Freshly painted white walls and polished wood floors flow freely throughout the home for a bright and refreshing ambiance. Everything in this home has been UPDATED with MODERN TOUCHES! The Living Room, partially open to the Family, is perfect for curling up on the couch and reading your favorite book or taking a quiet afternoon nap. Offering TONS of living space, this room can easily accommodate a formal Dining Room for all of your funfilled dinner parties and holiday gatherings. The Chef of the home will love making their favorite culinary creations in the FULLY MODERNIZED Eat-In Kitchen! Complete with granite countertops, full appliance package, upgraded cabinetry and a large pantry. You will love enjoying casual meals in your spacious eat-in area with a nice view from your huge fenced-in backyard! A Half Bath and Laundry Room completes the main floor to perfection. Upstairs there are three generously sized Bedrooms complete with neutral carpeting and plenty of closet space. Each room has the capability to serve multiple purposes depending on your needs, including a nursery, remote office, home gym, play room, storage and MUCH MORE! Hallway Full Bathroom nicely connects the bedrooms together and features a roomy tub-shower (perfect for your at-home spa days!) Downstairs is a partial, unfinished Basement that can be used for additional storage or transform it into the entertainment room of your DREAMS- your choice! Family cookouts and other outdoor events will be AMAZING in your HUGE, FULLY FENCED-IN BACKYARD! Well-maintained deck, with inside access provided through the Kitchen, is ideal for BBQing or simply relaxing while enjoying the refresh outside air! TONS of space remains in your large yard, perfect for partaking in your favorite outside activities, letting the pups run free or build onto your backyard oasis- you have MANY options for this space! The entire yard backs to open land and HARRISONVILLE LAKE, offering plenty of privacy and seclusion with a gorgeous sunset view! Outfront, there’s parking available in your extended driveway with even more on-street for your incoming company. In a GREAT LOCATION, 8 Lake is just minutes from all major highways for easily traveling to and from Philadelphia, Wilmington and Cherry Hill. Only 15 minutes to ROWAN UNIVERSITY and 10 to the new INSPIRA HOSPITAL. Situated in the highly acclaimed KINGSWAY SCHOOL DISTRICT, less than a 15-minute commute to all schools. With so much to LOVE at such a GREAT PRICE, this home isn’t going to last long! Call us today to schedule your showing!
Additional Information
- Area
- South Harrison Twp (20816)
- Subdivision
- None Available
- Taxes
- $3935
- Interior Features
- Breakfast Area, Carpet, Dining Area, Wood Floors, Family Room Off Kitchen, Kitchen - Table Space, Pantry, Upgraded Countertops, Tub Shower
- School District
- South Harrison Township Public Schools
- Elementary School
- South Harrison E.S.
- Middle School
- Kingsway Regional M.S.
- High School
- Kingsway Regional H.S.
- Flooring
- Wood, Tile/Brick, Fully Carpeted
- Exterior Features
- Exterior Lighting, Sidewalks, Street Lights
- Heating
- Hot Water
- Heating Fuel
- Propane - Owned
- Cooling
- Central A/C
- Roof
- Shingle
- Water
- Spring, Well
- Sewer
- On Site Septic
- Room Level
- Kitchen: Main, Family Room: Main, Kitchen: Main, Living Room: Main, Half Bath: Main, Primary Bedroom: Upper 1, Bedroom 2: Upper 1, Bedroom 3: Upper 1, Full Bath: Upper 1, Basement: Lower 1
- Basement
- Yes
Mortgage Calculator
Listing courtesy of NK Main Street LLC. Contact: (856) 371-8608
Selling Office: .
/u.realgeeks.media/searchsouthjerseymls/Headshoty_blackish__best.jpg)