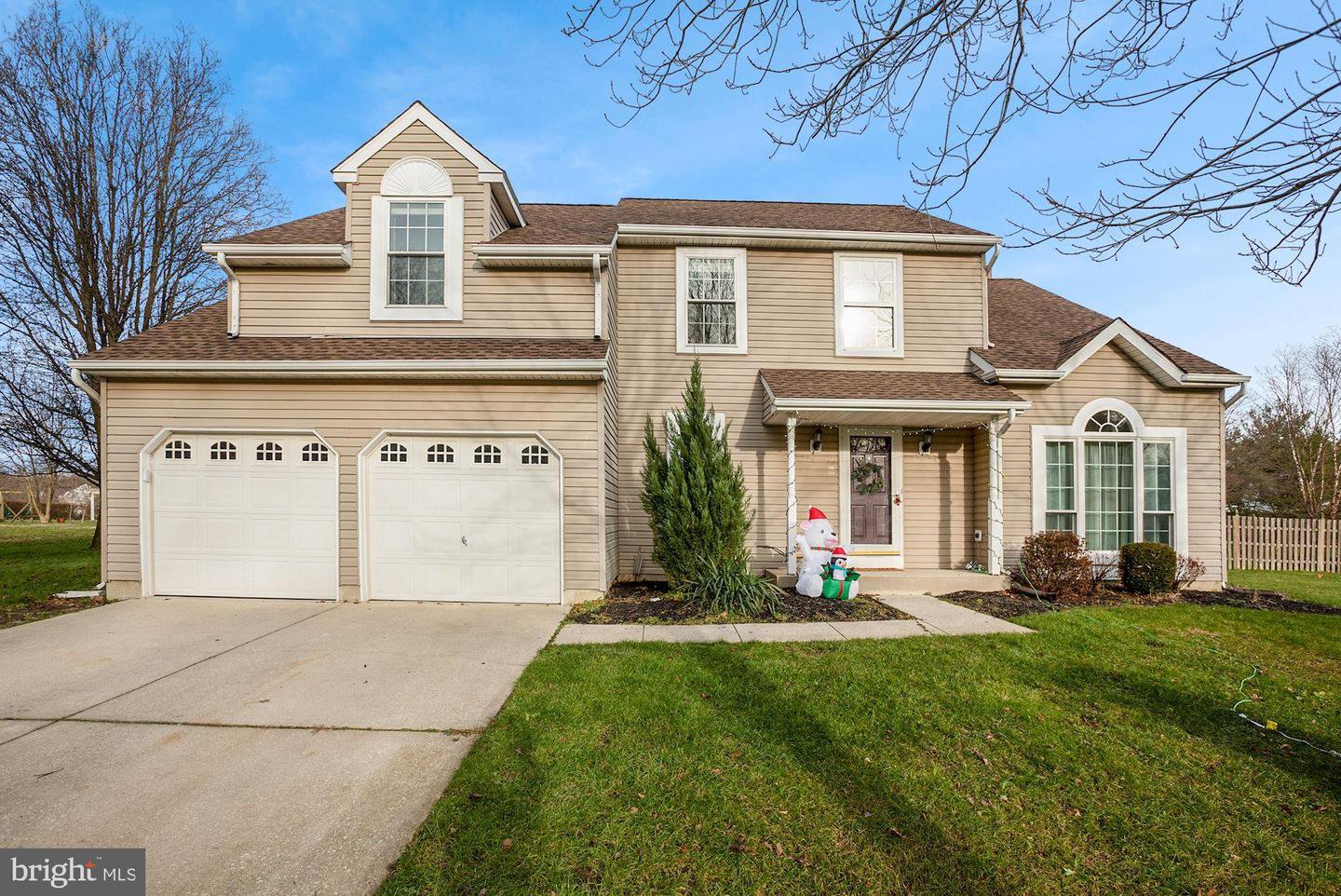9 Banff Drive, Mullica Hill, NJ, NJ 08062
- $365,000
- 3
- BD
- 3
- BA
- 2,019
- SqFt
- Sold Price
- $365,000
- List Price
- $365,000
- Closing Date
- Apr 16, 2021
- Days on Market
- 5
- Status
- CLOSED
- MLS#
- NJGL268772
- Bedrooms
- 3
- Bathrooms
- 3
- Full Baths
- 2
- Half Baths
- 1
- Living Area
- 2,019
- Lot Size (Acres)
- 0.43
- Style
- Colonial
- Year Built
- 1994
- County
- Gloucester
- School District
- Clearview Regional Schools
Property Description
Best and final on Monday 12/21/2020 This sale is contingent on seller finding suitable housing. Beautiful home nestled in this picturesque, tree-lined friendly community in Mullica Hill. With an open contemporary layout, this home has charm! An open foyer with an elegant turned staircase and lots of natural sunlight welcomes you home. From the foyer, step down to the formal living room. Open to the living room is the formal dining room. Enjoy entertaining in this formal dining room graced with beautiful wood floors. The kitchen is a chef's delight with gorgeous Granite countertops, an abundance of cabinets and Stainless Steel appliances. The family room offers neutral decor and sliding glass doors leading to the patio. Curl up in front of the cozy wood-burning fireplace on a chilly night. Sit on the patio, relax and enjoy peace and quiet. The master retreat has a cathedral ceiling, two large closets, a neutral decor and a private full bath. This wonderful home has been well maintained and upgraded. The finished basement offers additional room to enjoy in this spacious immaculate home! Enjoy an easy commute to Philadelphia, .Delaware, Cherry Hill & more!!! Check out the desirable Clearview schools. Pics coming soon first showings start Sat. 12/19/2020 at open house. Must observed Covid regulations wear mask please
Additional Information
- Area
- Harrison Twp (20808)
- Subdivision
- Mullica Chase
- Taxes
- $8949
- HOA Fee
- $75
- HOA Frequency
- Annually
- Interior Features
- Carpet, Crown Moldings, Family Room Off Kitchen, Floor Plan - Open, Floor Plan - Traditional
- School District
- Clearview Regional Schools
- Fireplaces
- 1
- Flooring
- Hardwood, Carpet
- Garage
- Yes
- Garage Spaces
- 2
- Heating
- 90% Forced Air
- Heating Fuel
- Natural Gas
- Cooling
- Central A/C
- Roof
- Shingle
- Utilities
- Cable TV Available, Electric Available, Natural Gas Available, Water Available
- Water
- Public
- Sewer
- Public Sewer
- Room Level
- Basement: Lower 1
- Basement
- Yes
Mortgage Calculator
Listing courtesy of Weichert Realtors-Turnersville. Contact: (856) 227-1950
Selling Office: .
/u.realgeeks.media/searchsouthjerseymls/Headshoty_blackish__best.jpg)