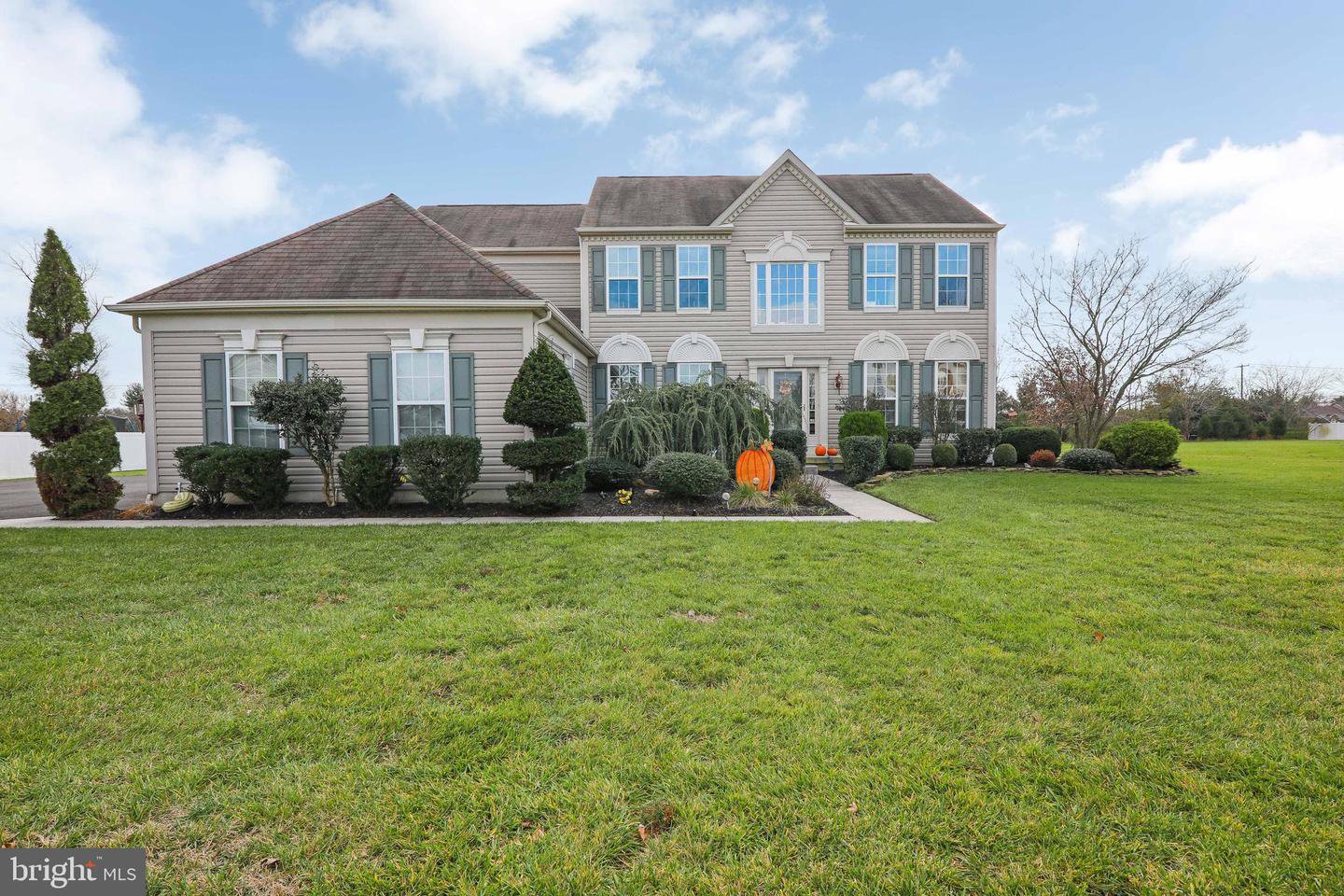615 Hancock Drive, Mullica Hill, NJ, NJ 08062
- $540,000
- 5
- BD
- 4
- BA
- 2,916
- SqFt
- Sold Price
- $540,000
- List Price
- $540,000
- Closing Date
- Mar 26, 2021
- Days on Market
- 89
- Status
- CLOSED
- MLS#
- NJGL268320
- Bedrooms
- 5
- Bathrooms
- 4
- Full Baths
- 3
- Half Baths
- 1
- Living Area
- 2,916
- Lot Size (Acres)
- 1.01
- Style
- Colonial
- Year Built
- 2003
- County
- Gloucester
- School District
- Clearview Regional Schools
Property Description
WELCOME HOME!!! to this spacious beautiful home situated on over 1 acre in this sought after neighborhood...Mullica Station! As you enter the front door, there is a 2-story foyer with elaborate moldings and gorgeous oak hardwood floors that continue throughout. The gourmet kitchen boasts 30" recessed panel cabinetry, Corian countertops, double oven, double sink, newer center island with distressed black finish cabinets and granite countertop, kitchen bar with granite countertop, newer 5-burner Thermador stovetop with automatic downdraft ventilation, newer dishwasher, newer microwave, gorgeous ceramic tile backsplash and floor, built-in desk area. and extra bump-out breakfast area with windows galore. Off of the kitchen, is the convenient laundry room, with front loading washer and dryer. which leads to the 3-car side-entry garage with garage door openers, cabinets, shelving and a newly repaved spacious driveway. The kitchen also opens up to the magnificent family room with 9' ceilings, stunning 2-sided marble-surround gas fireplace, a ton of windows and natural light and is the main gathering area for entertaining family and friends. Formal living room, formal dining room, office/den with shared fireplace and built-in bookcases on either side and updated powder room with copper sink, granite and black finish vanity complete the first level. The upper level features the impressive owner's suite, with floor-to-ceiling windows and panoramic views of the rear yard, tray ceiling, walk-in closet with huge bath featuring double sink, ceramic-surround soaking tub and stall shower, There are three other generously sized bedrooms, and a hall bath that includes double sinks, tub/shower and ceramic tile floors. The AMAZING finished lower level features a fully finished apartment with full kitchen, one bedroom, a full bathroom, bonus room, additional living space and recessed lighting. This basement also includes a separate entrance and the unfinished area has plenty of storage. The lovely professionally landscaped yard has a stamped concrete patio, in-ground sprinkler system and a 16 x 20 shed. There are numerous upgrades and amenities included in this home and it is filled with countless modern day design features, with attention to detail! Centrally located - close to major highways (NJ Turnpike, Rt.295) with easy access to Philadelphia and serviced by Clearview School District. This home has it all...Schedule your appointment today!!!
Additional Information
- Area
- Harrison Twp (20808)
- Subdivision
- Mullica Station
- Taxes
- $12004
- HOA Fee
- $45
- HOA Frequency
- Monthly
- Interior Features
- 2nd Kitchen, Family Room Off Kitchen, Dining Area, Kitchen - Eat-In, Kitchen - Island, Sprinkler System, Upgraded Countertops, Carpet, Ceiling Fan(s), Chair Railings, Crown Moldings, Walk-in Closet(s), Wood Floors, Attic
- School District
- Clearview Regional Schools
- Elementary School
- Harrison Township E.S.
- Fireplaces
- 1
- Fireplace Description
- Double Sided, Gas/Propane
- Flooring
- Hardwood, Tile/Brick, Carpet
- Garage
- Yes
- Garage Spaces
- 3
- Exterior Features
- Bump-outs, Lawn Sprinkler
- View
- Garden/Lawn
- Heating
- Forced Air
- Heating Fuel
- Natural Gas
- Cooling
- Central A/C
- Roof
- Asphalt
- Utilities
- Cable TV, Electric Available, Natural Gas Available, Phone
- Water
- Public
- Sewer
- On Site Septic
- Room Level
- Kitchen: Lower 1, Dining Room: Main, Living Room: Main, Kitchen: Main, Foyer: Main, Bathroom 1: Lower 1, Bathroom 1: Upper 1, Bathroom 2: Upper 1, Family Room: Main, Office: Main, Bathroom 1: Main, Bedroom 1: Upper 1, Bedroom 2: Upper 1, Bedroom 3: Upper 1, Bedroom 4: Upper 1, Family Room: Lower 1, Attic: Upper 2, Other: Lower 1, Laundry: Main, Bonus Room: Lower 1, Bedroom 1: Lower 1
- Basement
- Yes
Mortgage Calculator
Listing courtesy of BHHS Fox & Roach-Washington-Gloucester. Contact: (856) 227-8900
Selling Office: .
/u.realgeeks.media/searchsouthjerseymls/Headshoty_blackish__best.jpg)