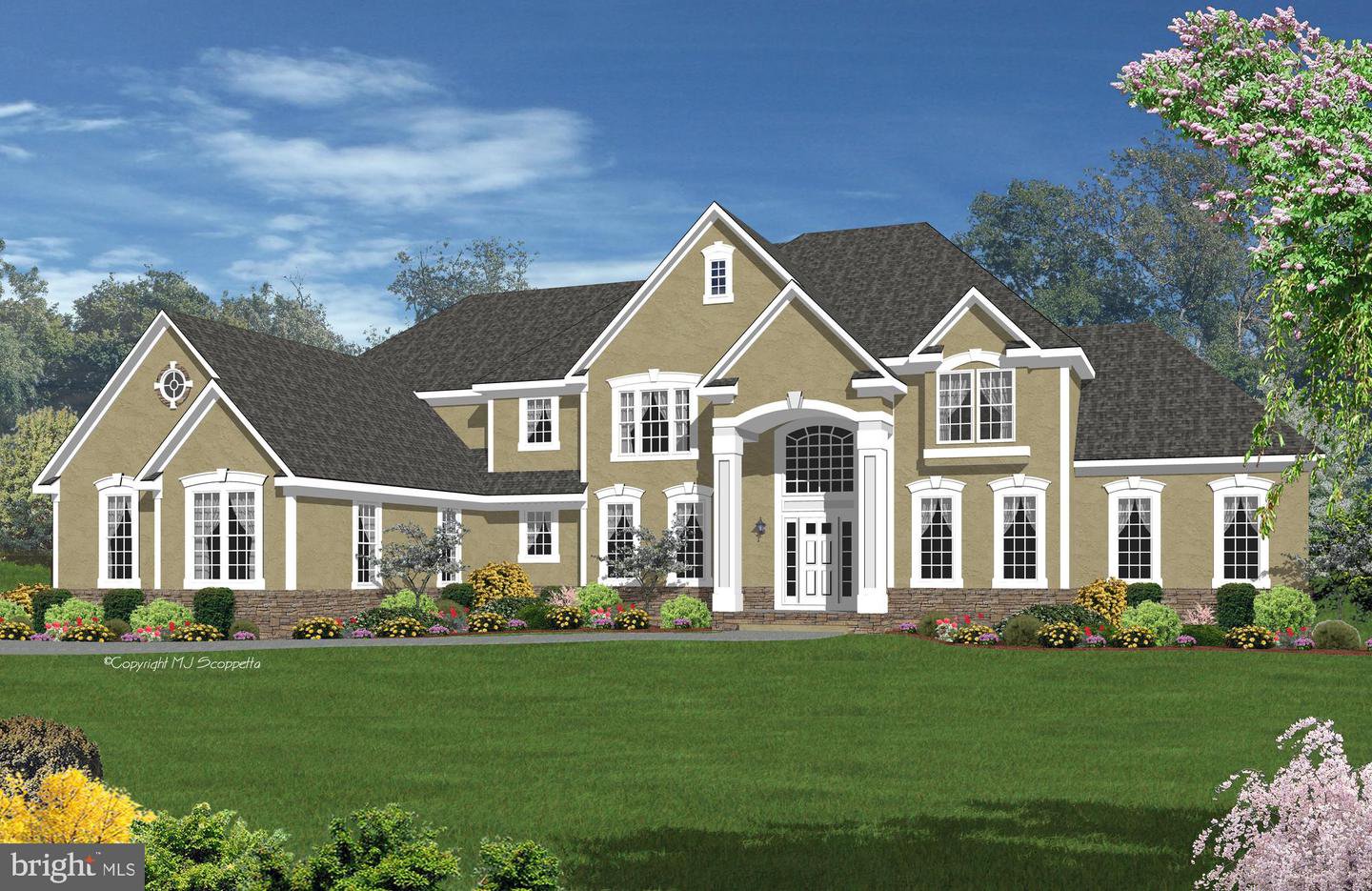126 Joanne Court, Mullica Hill, NJ, NJ 08062
- $1,263,424
- 6
- BD
- 6
- BA
- 5,398
- SqFt
- Sold Price
- $1,263,424
- List Price
- $1,350,000
- Closing Date
- Jul 29, 2022
- Days on Market
- 1
- Status
- CLOSED
- MLS#
- NJGL266476
- Bedrooms
- 6
- Bathrooms
- 6
- Full Baths
- 5
- Half Baths
- 1
- Living Area
- 5,398
- Lot Size (Acres)
- 11.09
- Style
- Colonial
- Year Built
- 2021
- County
- Gloucester
- School District
- Kingsway Regional High
Property Description
New Luxury Homes Located in the Crossroads at Mullica Community by Nocentino Homes. Build your home on this beautiful 11 acre lot backing to trees and a stream tucked away in a private cul-de-sac location. The Juliet features a stunning open floor plan with Juliet balcony, open foyer with grand staircase and overlook into the family room. 6 bedrooms on the second level and in-law suite on the first level. And Much more. This location is only 3 miles from the new Inspira Medical Center, 1.5 miles to local shopping, restaurants, post office, fitness center and medical offices. There is nothing like a Nocentino Home, where attention to detail and fine quality craftsmanship stand out in every home. New construction at its finest! Photos shown are not of the actual home they are to display the builders work. Price does not include lot premiums.
Additional Information
- Area
- South Harrison Twp (20816)
- Subdivision
- Crossroads At Mullica
- Taxes
- $2496
- Interior Features
- Additional Stairway, Breakfast Area, Butlers Pantry, Ceiling Fan(s), Chair Railings, Crown Moldings, Dining Area, Entry Level Bedroom, Family Room Off Kitchen, Floor Plan - Open, Formal/Separate Dining Room, Kitchen - Gourmet, Kitchen - Island, Pantry, Recessed Lighting, Soaking Tub, Stall Shower, Tub Shower, Upgraded Countertops, Wainscotting, Walk-in Closet(s), Wood Floors
- School District
- Kingsway Regional High
- High School
- Kingsway Regional H.S.
- Fireplaces
- 1
- Fireplace Description
- Gas/Propane
- Flooring
- Hardwood, Ceramic Tile
- Garage
- Yes
- Garage Spaces
- 3
- View
- Creek/Stream, Panoramic, Trees/Woods
- Heating
- Forced Air
- Heating Fuel
- Natural Gas
- Cooling
- Central A/C
- Roof
- Pitched, Shingle
- Water
- Well
- Sewer
- On Site Septic
- Room Level
- Foyer: Main, Sitting Room: Upper 1, Bedroom 2: Upper 1, Bedroom 3: Upper 1, Bedroom 4: Upper 1, Bedroom 5: Upper 1, Living Room: Main, Media Room: Main, Family Room: Main, Kitchen: Main, Basement: Lower 1, Dining Room: Main, Study: Main, Laundry: Main, In-Law/auPair/Suite: Main, Primary Bedroom: Upper 1
- Basement
- Yes
Mortgage Calculator
Listing courtesy of Keller Williams Realty - Washington Township. Contact: (856) 582-1200
Selling Office: .
/u.realgeeks.media/searchsouthjerseymls/Headshoty_blackish__best.jpg)