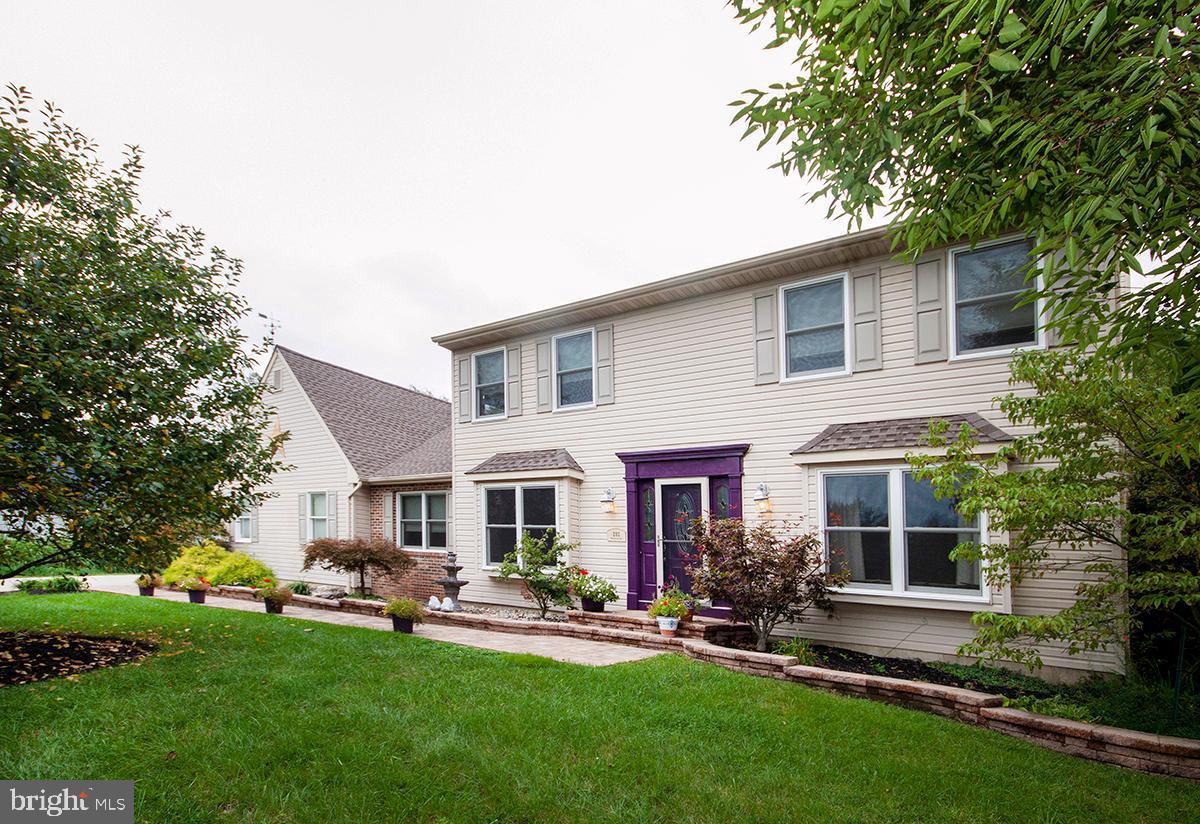202 Meadowview Court, Mullica Hill, NJ, NJ 08062
- $480,000
- 5
- BD
- 4
- BA
- 3,018
- SqFt
- Sold Price
- $480,000
- List Price
- $480,000
- Closing Date
- May 20, 2021
- Days on Market
- 41
- Status
- CLOSED
- MLS#
- NJGL263432
- Bedrooms
- 5
- Bathrooms
- 4
- Full Baths
- 3
- Half Baths
- 1
- Living Area
- 3,018
- Lot Size (Acres)
- 0.8200000000000001
- Style
- Colonial
- Year Built
- 1990
- County
- Gloucester
- School District
- Clearview Regional Schools
Property Description
Showings begin 2/14/21 at 11:00AM. Backyard vacations in this expanded 3,000+ square foot beautiful home located on a premium 1+ acre private cul de sac lot, 4 - 5 bedrooms, 3 full baths, spectacularly finished basement and an awe inspiring giant back yard. Vacation at home in the enormous fenced backyard featuring an in ground heated pool, raised and covered paver patio cooled on a hot summer day with a reversible awning. Exterior of home is low maintenance with capped soffits & trim. Deep driveway with side entry garage. First floor bedroom is a possible in law suite or guest retreat also next to full bath & study with separate entrance. Kitchen features pendant lighting, stainless steel appliances, center island, granite counter tops, ceramic back splash and big pantry. Family room off the kitchen has a marble fireplace & double doors to patios & back yard. Formal dining room with chair rail and crown moldings trim. Plenty of space to work from home in the 1st floor study wired for your electronics. Luxury master bedroom suite with cathedral ceiling and ceiling fan, walk in closet and luxurious soaking tub in master bath. Giant finished basement into a exercise room, media room, 2nd study plus a big storage area that also could be finished. Public water & sewer. Save fuel costs with the newer high efficiency heater & air conditioner, tankless water heater and quality Andersen thermal insulated windows. Many more upgrades like lots of recessed lighting, 6 panel doors, custom wood trim, bay windows, newer roof , whole house humidifier, ceiling fans, spot lights to illuminate the back yard and lightscaping in front of home. Upstairs 2 bedrooms converted to one large bedroom could easily be converted back if needed.
Additional Information
- Area
- Harrison Twp (20808)
- Subdivision
- High Meadows
- Taxes
- $11202
- HOA Fee
- $250
- HOA Frequency
- Annually
- Interior Features
- Air Filter System, Attic/House Fan, Breakfast Area, Built-Ins, Carpet, Cedar Closet(s), Chair Railings, Crown Moldings, Entry Level Bedroom, Family Room Off Kitchen, Floor Plan - Traditional, Kitchen - Eat-In, Kitchen - Island, Primary Bath(s), Pantry, Recessed Lighting, Soaking Tub, Stall Shower, Upgraded Countertops, Wainscotting, Walk-in Closet(s), Window Treatments, Wood Floors, Other, Formal/Separate Dining Room, Tub Shower
- School District
- Clearview Regional Schools
- Middle School
- Clearview Regional M.S.
- High School
- Clearview Regional H.S.
- Fireplaces
- 1
- Fireplace Description
- Gas/Propane, Marble
- Flooring
- Carpet, Ceramic Tile, Hardwood, Laminated, Tile/Brick, Wood
- Garage
- Yes
- Garage Spaces
- 2
- Exterior Features
- Awning(s), Extensive Hardscape, Exterior Lighting, Flood Lights, Stone Retaining Walls, Street Lights
- Pool Description
- In Ground, Fenced, Filtered, Heated
- View
- Garden/Lawn, Trees/Woods
- Heating
- Forced Air, 90% Forced Air, Programmable Thermostat
- Heating Fuel
- Natural Gas
- Cooling
- Central A/C, Programmable Thermostat
- Roof
- Shingle, Pitched
- Utilities
- Cable TV Available, Phone Available
- Water
- Public
- Sewer
- Public Sewer
- Room Level
- Living Room: Main, Dining Room: Main, Family Room: Main, Library: Main, Kitchen: Main, Breakfast Room: Main, Laundry: Main, Bathroom 3: Upper 1, Primary Bedroom: Upper 1, Bedroom 2: Upper 1, Bedroom 4: Upper 1, Bathroom 1: Upper 1, Primary Bathroom: Upper 1, Bathroom 3: Main, Exercise Room: Lower 1, Office: Lower 1, Storage Room: Lower 1, Media Room: Lower 1, Foyer: Main
- Basement
- Yes
Mortgage Calculator
Listing courtesy of BHHS Fox & Roach-Washington-Gloucester. Contact: (856) 227-8900
Selling Office: .
/u.realgeeks.media/searchsouthjerseymls/Headshoty_blackish__best.jpg)