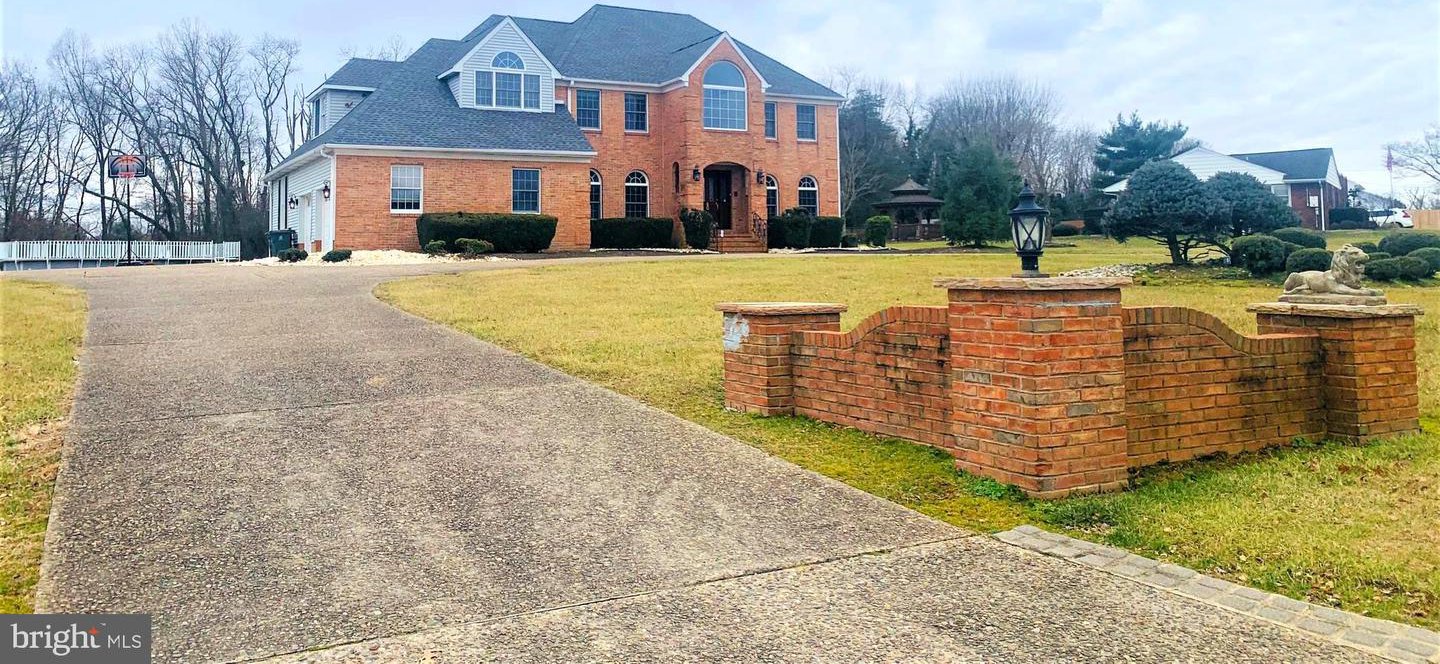60 Lake Avenue, Williamstown, NJ, NJ 08094
- $409,900
- 4
- BD
- 5
- BA
- 3,602
- SqFt
- Sold Price
- $409,900
- List Price
- $409,900
- Closing Date
- Sep 09, 2020
- Days on Market
- 185
- Status
- CLOSED
- MLS#
- NJGL253310
- Bedrooms
- 4
- Bathrooms
- 5
- Full Baths
- 4
- Half Baths
- 1
- Living Area
- 3,602
- Lot Size (Acres)
- 2.17
- Style
- Colonial, Transitional
- Year Built
- 1988
- County
- Gloucester
- School District
- Monroe Township Public Schools
Property Description
This executive home on a 2+ acre lot, has been refreshed and polished up by the team at DUNN WRIGHT PROPERTIES throughout its 5500 sq. ft. At the top of a semi-circular drive sits this stately brick house with exterior Wrought Iron accents, parking for 5+ vehicles and an attached 2-car side entrance garage. Enter to refinished hardwood floors and staircase with new spindles setting the tone in this large foyer. Move into to spacious rooms with new carpet, custom milled moldings , freshly painted walls of sophisticated neutrals, large windows & upgraded fixtures. Off the foyer is a formal living room to one side, formal dining to the other, a powder room, designated coat closet and basement access in the central hall leading to an expansive open layout in the rear of the home; an eat-in kitchen, casual dining area, family room with an impressive stone fireplace and a 4-season sunroom with heat, A/C & skylights. The refurbished kitchen features new Granite countertops, a grand Granite-slab backsplash, new stainless steel refrigerator, gas cooktop and microwave, double ovens, large pantry, refinished wood cabinets with stylish hardware and a peninsula. The main floor also boasts a designated tucked-away laundry with front-loading washer/dryer and garage access, as well as an office with a loft, built-ins and a skylight. Upstairs are 4 newly carpeted spacious bedrooms with 4 walk-in closets and new ceiling fans, 3 updated en-suite baths, including a completely remodeled 5-piece in the master. The huge new master en-suite is replete in modern elegance; Porcelain Calcutta Marble tile throughout, large soaking tub, double vanity, a walk-in shower with dual specialty showerheads and stylish accents throughout. A huge bonus is the full finished basement with a 4th full bath, 1500 sq. ft separated into multiple rooms that include a bar, rec space, built-in wine storage, separate utilitarian storage and a yard walk-out. Off of the sunroom is an oversized deck overlooking a sizable outdoor oasis; generous yard/ play space, large above ground pool, Koi pond, pristine landscaping/ hardscaping and a NEW ROOF. All of this PLUS LOCATION! This home enjoys all the privacy a homeowner could want, yet it is just minutes away from schools, errands, dining, shopping and entertainment as well as the AC Expressway and seconds to SR-42, making daily commutes a breeze. Owner is a licensed NJ salesperson.
Additional Information
- Area
- Monroe Twp (20811)
- Subdivision
- None Available
- Taxes
- $14778
- Interior Features
- Wood Floors, Walk-in Closet(s), Upgraded Countertops, Family Room Off Kitchen, Floor Plan - Open, Formal/Separate Dining Room, Primary Bath(s), Recessed Lighting, Skylight(s), Soaking Tub, Wine Storage, Tub Shower, Stall Shower, Sprinkler System, Curved Staircase, Ceiling Fan(s), Cedar Closet(s), Built-Ins, Breakfast Area, Bar, Attic
- School District
- Monroe Township Public Schools
- Fireplaces
- 1
- Fireplace Description
- Stone
- Flooring
- Hardwood, Carpet, Ceramic Tile
- Garage
- Yes
- Garage Spaces
- 2
- Exterior Features
- Exterior Lighting, Awning(s), Extensive Hardscape, Flood Lights, Lawn Sprinkler
- Pool Description
- Above Ground
- Heating
- Forced Air, Zoned
- Heating Fuel
- Natural Gas
- Cooling
- Central A/C, Ceiling Fan(s)
- Roof
- Pitched, Shingle
- Water
- Public
- Sewer
- Public Sewer
- Room Level
- Living Room: Main, Breakfast Room: Main, Family Room: Main, Loft: Main, Sun/Florida Room: Main, Laundry: Main, Recreation Room: Lower 1, Game Room: Lower 1, Utility Room: Lower 1, Dining Room: Main, Office: Main, Kitchen: Main, Full Bath: Lower 1, Storage Room: Main
- Basement
- Yes
Mortgage Calculator
Listing courtesy of SJI HOLDINGS LLC. Contact: (856) 322-0200
Selling Office: .
/u.realgeeks.media/searchsouthjerseymls/Headshoty_blackish__best.jpg)