32 Brae Ct, Blackwood, NJ, NJ 08012
- $399,999
- 4
- BD
- 3
- BA
- 2,084
- SqFt
- List Price
- $399,999
- Days on Market
- 10
- Status
- ACTIVE
- MLS#
- NJGL2041116
- Bedrooms
- 4
- Bathrooms
- 3
- Full Baths
- 1
- Half Baths
- 2
- Living Area
- 2,084
- Style
- Bi-level
- Year Built
- 1965
- County
- Gloucester
- School District
- Washington Township Public Schools
Property Description
This rare Wedgewood Home is waiting for the right home owners! Come see this Gorgeous 4/5 Bedroom Bi level in well desired golf course community! The owners have just installed brand new siding and woodwork, new garage door. Enter this spacious foyer and cozy formal living room and formal dining room where all of the hardwood has just been refinished. The eat in Kitchen features beautiful cabinetry, a picture window and a newly added barn door to the formal dining area. All neutral colors with fresh paint thruout. Lots of sunlight coming into this spacious home. The lower level family room is the best room for entertaining. There is a 4th bedroom, and additional office/playroom and large storage/laundry area adding plenty of space to this home at an affordable price! The home is close to the local ballfield and park as well. Bring your best offers and best terms and enjoy your summer with the oversized fenced yard is a rare find! Plenty of room to add a pool/spa, playset and be the envy of the neighborhood.
Additional Information
- Area
- Washington Twp (20818)
- Subdivision
- Wedgewood
- Taxes
- $6995
- Interior Features
- Central Vacuum, Combination Dining/Living
- School District
- Washington Township Public Schools
- High School
- Washington Twp. H.S.
- Garage
- Yes
- Garage Spaces
- 1
- Heating
- 90% Forced Air
- Heating Fuel
- Natural Gas
- Cooling
- Central A/C
- Water
- Public
- Sewer
- Public Sewer
- Room Level
- Living Room: Main, Dining Room: Main, Foyer: Main, Primary Bedroom: Main, Bedroom 2: Main, Bedroom 3: Main, Bedroom 4: Lower 1, Family Room: Lower 1, Laundry: Lower 1, Office: Lower 1
- Basement
- Yes
Mortgage Calculator
Listing courtesy of RE/MAX Community-Williamstown. Contact: (856) 318-2313

© 2024 TReND. All Rights Reserved.
The data relating to real estate for sale on this website appears in part through the TReND Internet Data Exchange (IDX) program, a voluntary cooperative exchange of property listing data between licensed real estate brokerage firms in which Real Estate Company participates, and is provided by TReND through a licensing agreement. Real estate listings held by brokerage firms other than Real Estate Company are marked with the IDX icon and detailed information about each listing includes the name of the listing broker.
All information provided is deemed reliable but is not guaranteed. Some properties which appear for sale on this website may no longer be available because they are under contract, have sold or are no longer being offered for sale. The information being provided is for consumers’ personal, non-commercial use and may not be used for any purpose other than to identify prospective properties consumers may be interested in purchasing.




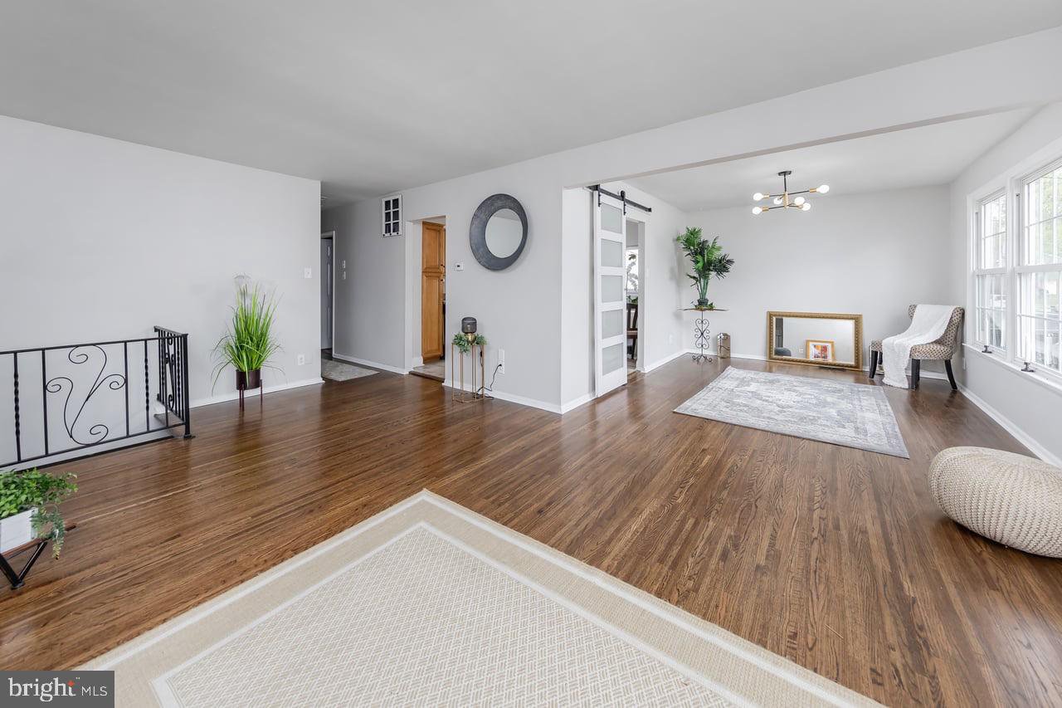


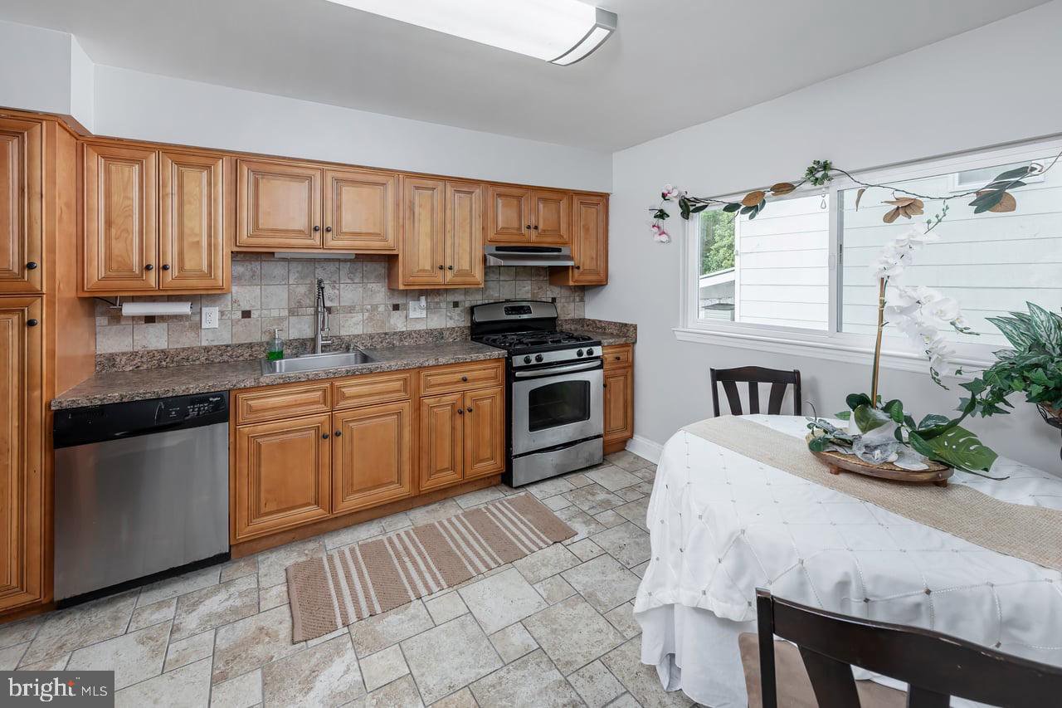






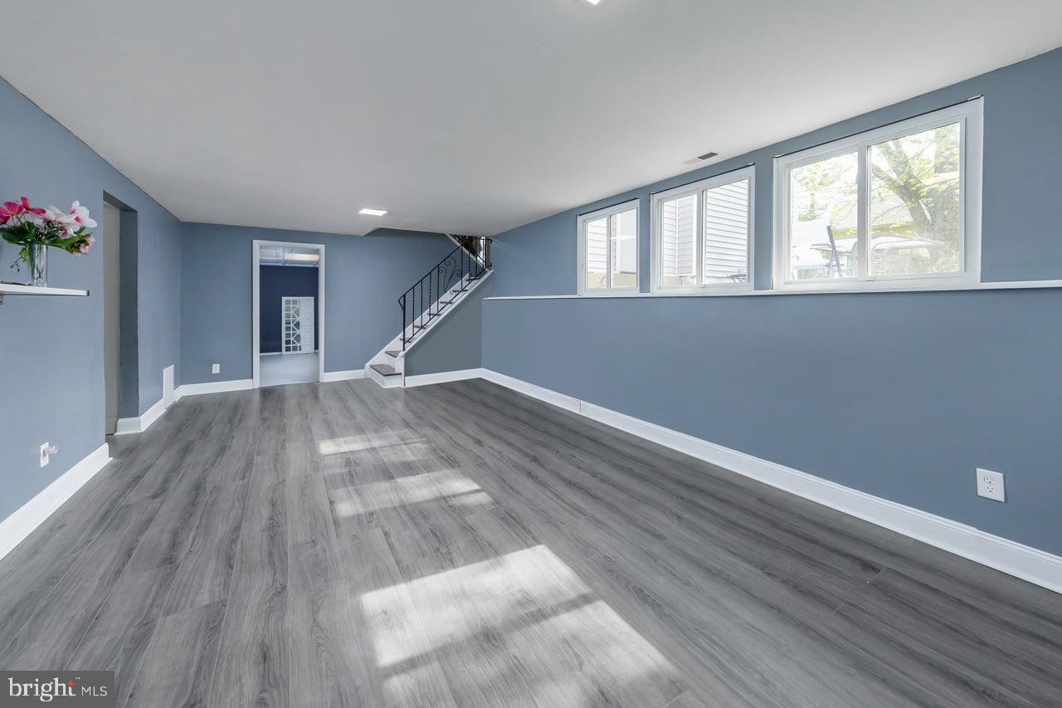


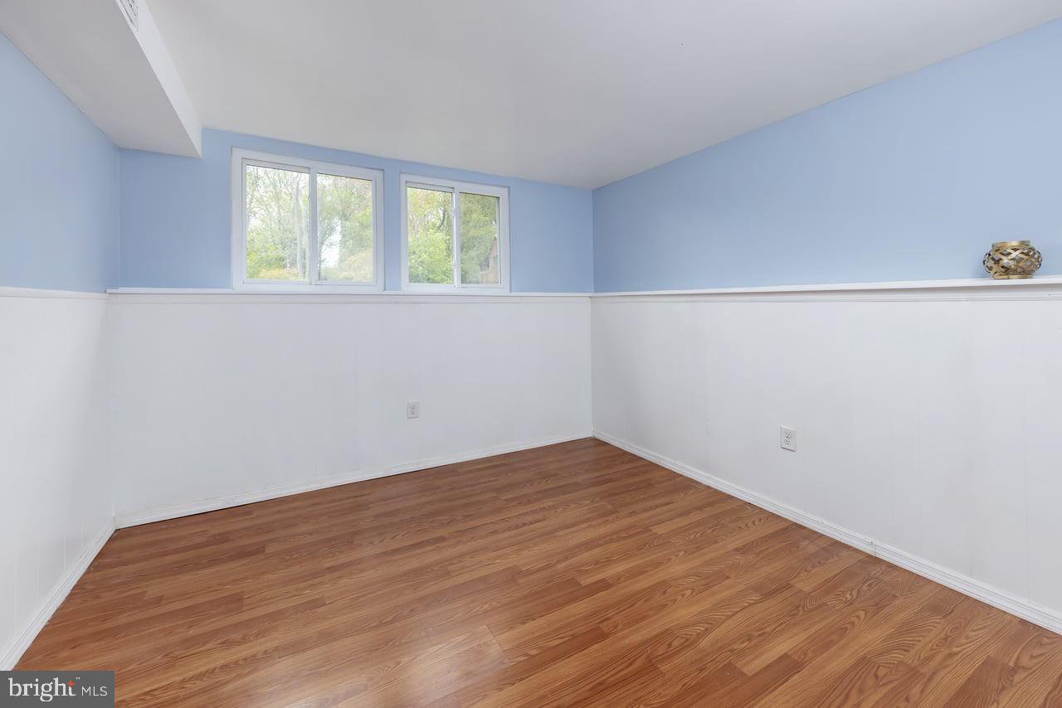

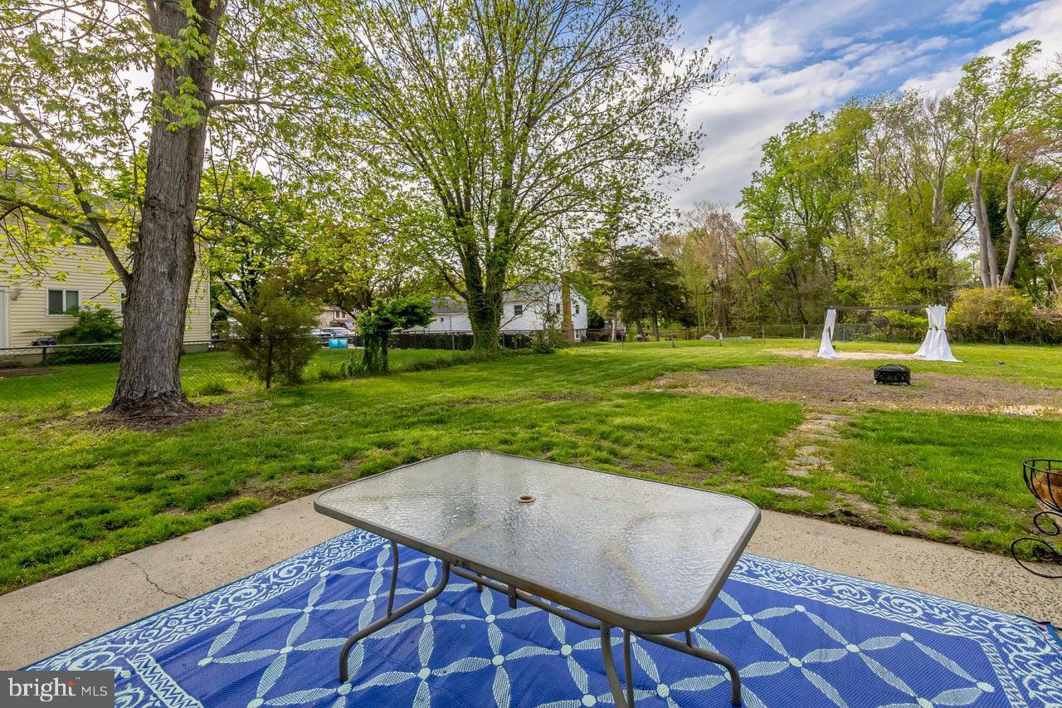


/u.realgeeks.media/searchsouthjerseymls/Headshoty_blackish__best.jpg)