27 Jasmine Way, Sewell, NJ, NJ 08080
- $575,000
- 4
- BD
- 3
- BA
- 2,456
- SqFt
- List Price
- $575,000
- Days on Market
- 5
- Status
- PENDING
- MLS#
- NJGL2040494
- Bedrooms
- 4
- Bathrooms
- 3
- Full Baths
- 2
- Half Baths
- 1
- Living Area
- 2,456
- Lot Size (Acres)
- 0.22
- Style
- Tudor
- Year Built
- 2004
- County
- Gloucester
- School District
- Deptford Township Public Schools
Property Description
Welcome home to 27 Jasmine Way, a beautifully maintained 4-bedroom 2-full 2-half bath home located in the desirable Willow Tree development of Sewell NJ. As soon as you walk up to the home it is obvious this property has been meticulously maintained and offers all of the charm any homeowner would want, including a covered front porch ! As you step inside this breathtaking residence, you are immediately welcomed by a beautifully designed foyer that sets the tone for the rest of the home. The foyer seamlessly transitions into a formal living room, adorned with front-facing windows that bathe the space in natural light, highlighting the gleaming hardwood floors beneath. Beyond the living room, the home unfolds into a spacious formal dining area. This generous space is perfect for both intimate dinners and grand gatherings, offering an ideal setting for creating memorable moments with loved ones. Adjacent to the dining area lies the heart of the home: a stunningly appointed kitchen. This culinary haven is equipped with a plethora of shaker-style cabinets, elegant granite countertops, and premium stainless-steel appliances. A versatile breakfast bar, cozy eat-in area, and charming coffee bar nook ensure that this kitchen is not just a place for cooking, but a hub for family life and entertainment. The journey continues as you move from the kitchen to the living room, where oversized windows offer serene views of the private backyard. Vaulted ceilings soar above, and a stone fireplace anchors the room, creating a warm and inviting atmosphere that beckons you to relax and unwind. The top floor of this home features four spacious bedrooms and two full baths, ensuring ample space for family and guests alike. The master bedroom is a true retreat, complete with a walk-in closet and an en-suite bathroom that feels like a personal spa, featuring a luxurious soaking tub, and separate shower. Downstairs, the fully finished basement maximizes both functionality and fun. It offers organized storage spaces alongside a versatile living area perfect for relaxation or entertainment. This level also includes a flexible room that can serve as an additional bedroom, office, or den, complemented by a game room equipped with a billiard table for endless enjoyment. Step outside to a backyard paradise, where a covered patio with a TV and dining area overlooks a welcoming inground pool. Amidst this outdoor haven, there's still an abundance of lush green space for relaxation and play. To experience this property first-hand, book your tour today.
Additional Information
- Area
- Deptford Twp (20802)
- Subdivision
- Willow Tree
- Taxes
- $10579
- HOA Fee
- $95
- HOA Frequency
- Quarterly
- Interior Features
- Primary Bath(s), Kitchen - Island, Butlers Pantry, Skylight(s), Ceiling Fan(s), Breakfast Area, Floor Plan - Traditional, Kitchen - Eat-In, Recessed Lighting, Upgraded Countertops
- School District
- Deptford Township Public Schools
- Flooring
- Wood, Carpet, Ceramic Tile
- Garage
- Yes
- Garage Spaces
- 2
- Exterior Features
- Sidewalks, Street Lights
- Pool Description
- In Ground
- Heating
- Forced Air
- Heating Fuel
- Natural Gas
- Cooling
- Central A/C
- Roof
- Shingle
- Utilities
- Cable TV
- Water
- Public
- Sewer
- Public Sewer
- Room Level
- Bedroom 1: Upper 1, Bedroom 2: Upper 1, Bedroom 3: Upper 1, Living Room: Main, Other: Lower 1, Other: Lower 1, Attic: Unspecified, Primary Bedroom: Upper 1, Kitchen: Main, Dining Room: Main, Family Room: Main, Primary Bedroom: Unspecified
- Basement
- Yes
Mortgage Calculator
Listing courtesy of Keller Williams Realty - Moorestown. Contact: (856) 316-1100

© 2024 TReND. All Rights Reserved.
The data relating to real estate for sale on this website appears in part through the TReND Internet Data Exchange (IDX) program, a voluntary cooperative exchange of property listing data between licensed real estate brokerage firms in which Real Estate Company participates, and is provided by TReND through a licensing agreement. Real estate listings held by brokerage firms other than Real Estate Company are marked with the IDX icon and detailed information about each listing includes the name of the listing broker.
All information provided is deemed reliable but is not guaranteed. Some properties which appear for sale on this website may no longer be available because they are under contract, have sold or are no longer being offered for sale. The information being provided is for consumers’ personal, non-commercial use and may not be used for any purpose other than to identify prospective properties consumers may be interested in purchasing.






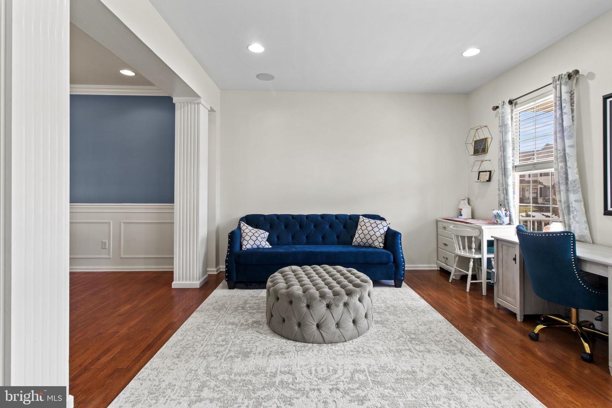
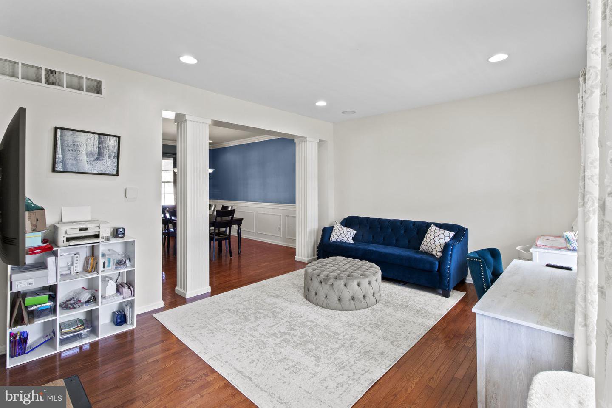







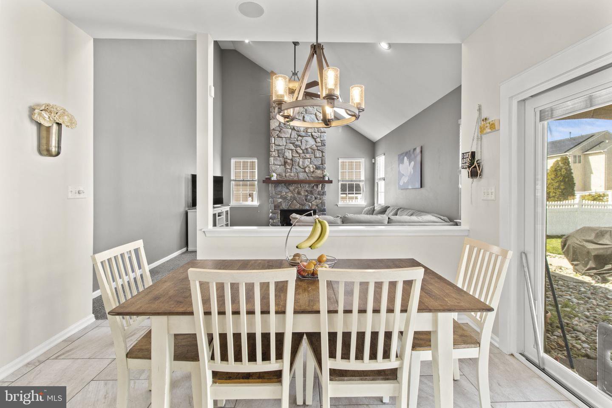
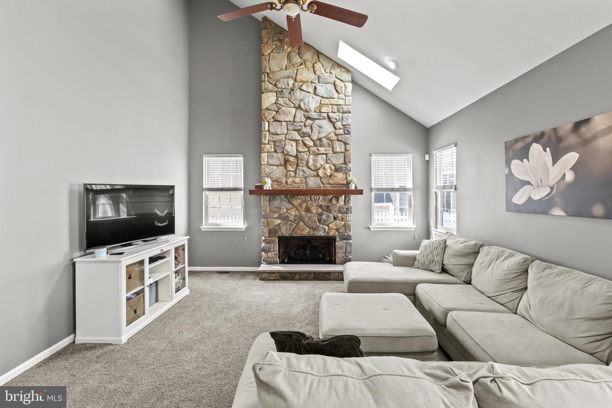
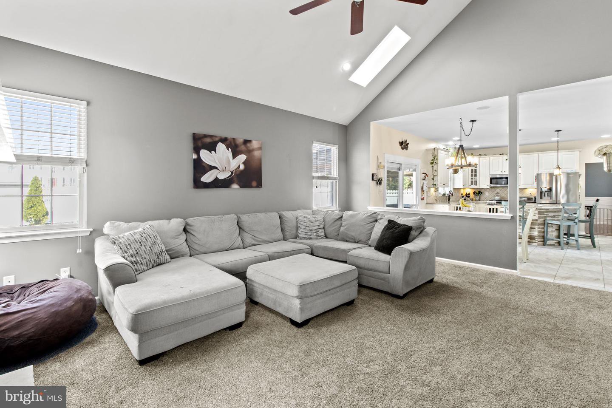

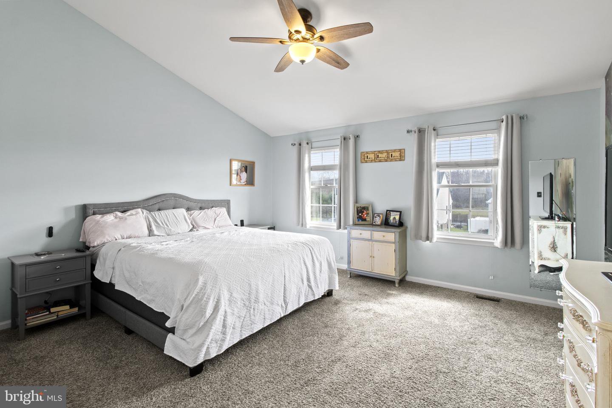
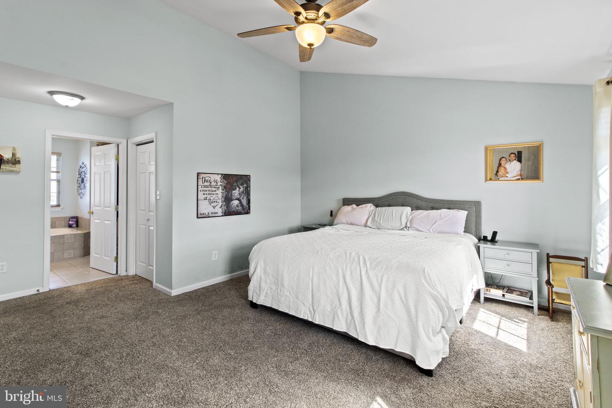


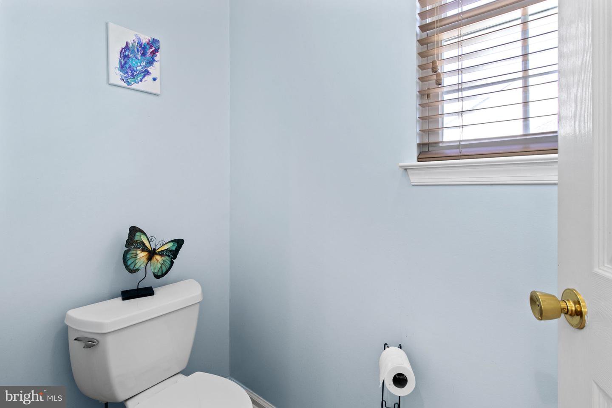
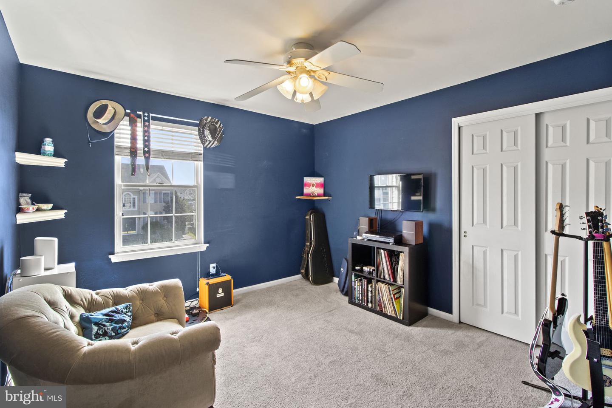


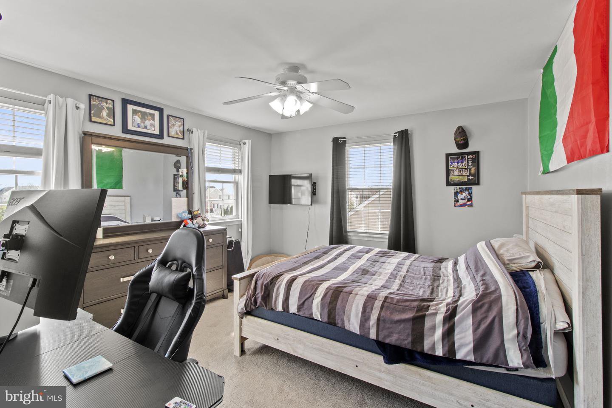
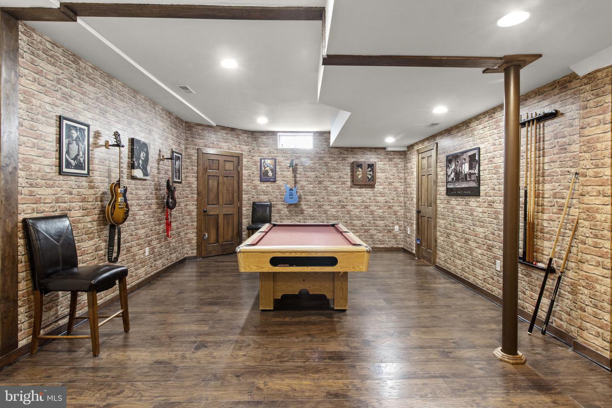
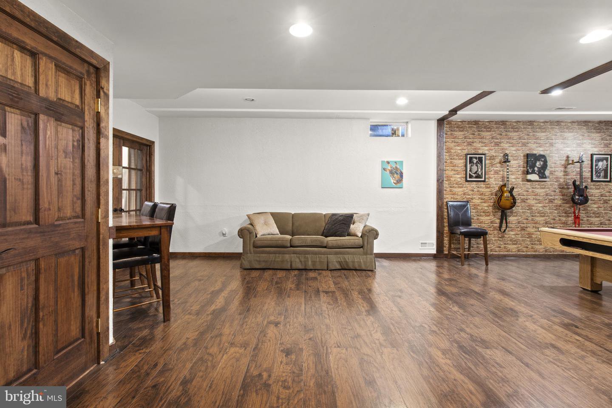
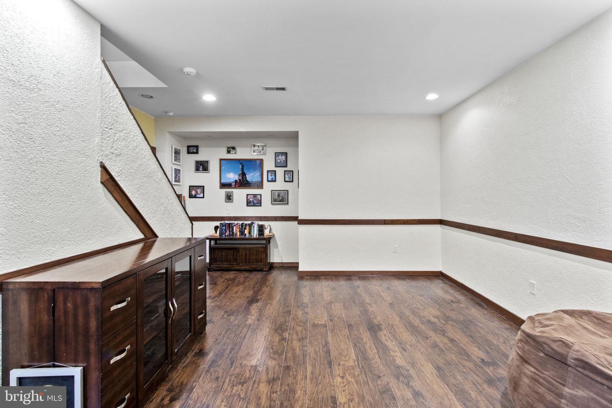



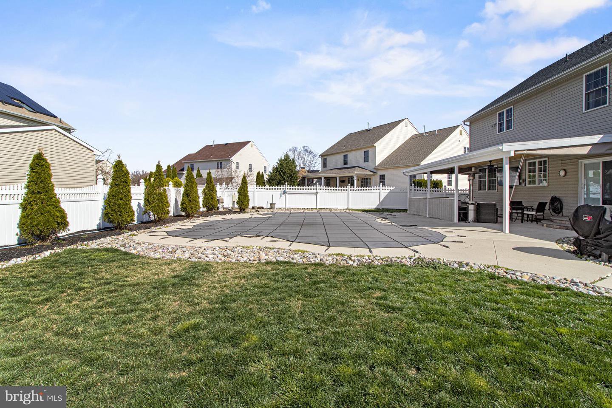



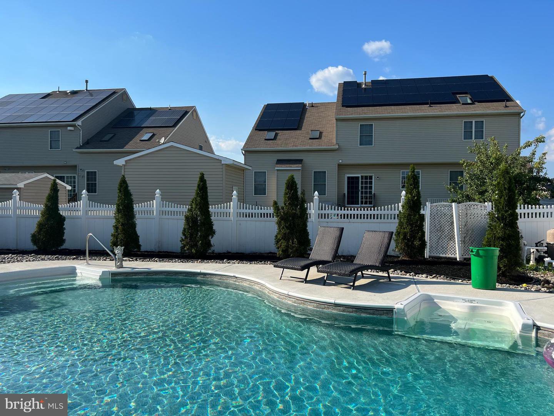
/u.realgeeks.media/searchsouthjerseymls/Headshoty_blackish__best.jpg)