248 Staggerbush Rd, Williamstown, NJ, NJ 08094
- $465,000
- 3
- BD
- 3
- BA
- 1,920
- SqFt
- List Price
- $465,000
- Days on Market
- 12
- Status
- PENDING
- MLS#
- NJGL2040360
- Bedrooms
- 3
- Bathrooms
- 3
- Full Baths
- 2
- Half Baths
- 1
- Living Area
- 1,920
- Lot Size (Acres)
- 0.25
- Style
- Colonial
- Year Built
- 2012
- County
- Gloucester
- School District
- Monroe Township
Property Description
Welcome home to 248 Staggerbush Rd. in the desirable Carriage Glen section of Williamstown! When you walk in, you are immediately greeted with a feeling of warmth from all of the neutral finishes and natural light. The main floor features a half bath and mudroom that leads to the 2 car garage. The open concept living room and kitchen are great for hanging out and entertaining. The eat in kitchen features a walk in pantry, granite countertops and stainless steel appliances. Off of the kitchen is a nook that's perfect for a sitting area or dining room table. Sliding doors lead out the fully fenced in backyard with a gorgeous patio. Upstairs you will find 3 generous sized bedrooms and the primary features a walk in closet and it's own bathroom. For your convenience, you'll also find the laundry room so you don't have to haul your clothes up and down the stairs. Head down to the basement which is partially finished and the unfinished section leaves plenty of room for storage. This home is contingent on the sellers finding suitable housing.
Additional Information
- Area
- Monroe Twp (20811)
- Subdivision
- Carriage Glen
- Taxes
- $8698
- Interior Features
- Primary Bath(s), Butlers Pantry, Ceiling Fan(s), Kitchen - Eat-In
- School District
- Monroe Township
- Garage
- Yes
- Garage Spaces
- 2
- Exterior Features
- Sidewalks, Street Lights, Lawn Sprinkler, Exterior Lighting
- Heating
- Forced Air
- Heating Fuel
- Natural Gas
- Cooling
- Central A/C
- Roof
- Pitched, Shingle
- Utilities
- Cable TV
- Water
- Public
- Sewer
- Public Sewer
- Room Level
- Primary Bedroom: Upper 1, Bedroom 1: Upper 1, Bedroom 2: Upper 1, Kitchen: Main, Dining Room: Main, Living Room: Main, Laundry: Upper 1, Other: Main, Primary Bedroom: Unspecified
- Basement
- Yes
Mortgage Calculator
Listing courtesy of Real Broker, LLC. Contact: (855) 450-0442

© 2024 TReND. All Rights Reserved.
The data relating to real estate for sale on this website appears in part through the TReND Internet Data Exchange (IDX) program, a voluntary cooperative exchange of property listing data between licensed real estate brokerage firms in which Real Estate Company participates, and is provided by TReND through a licensing agreement. Real estate listings held by brokerage firms other than Real Estate Company are marked with the IDX icon and detailed information about each listing includes the name of the listing broker.
All information provided is deemed reliable but is not guaranteed. Some properties which appear for sale on this website may no longer be available because they are under contract, have sold or are no longer being offered for sale. The information being provided is for consumers’ personal, non-commercial use and may not be used for any purpose other than to identify prospective properties consumers may be interested in purchasing.
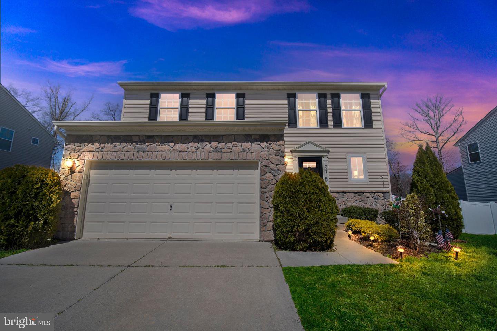
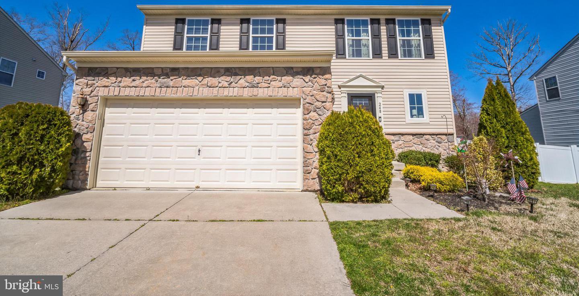
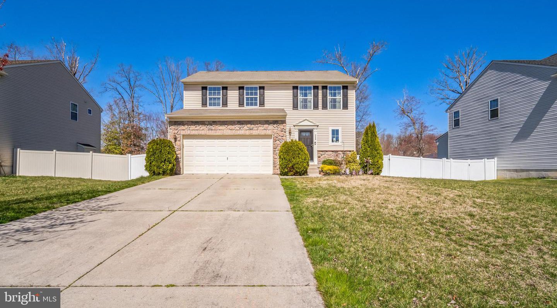
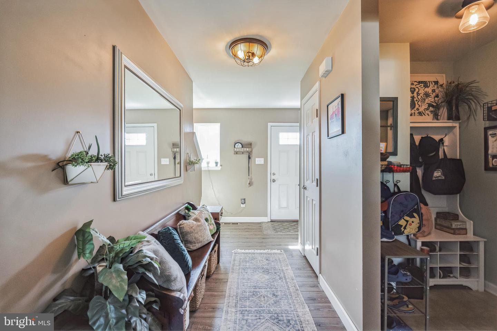
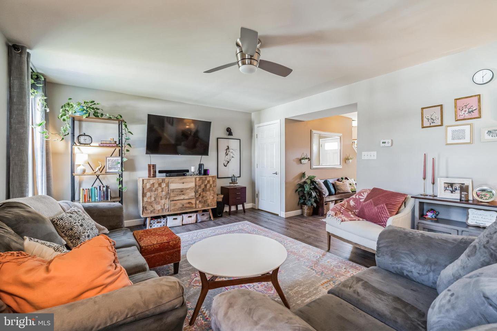
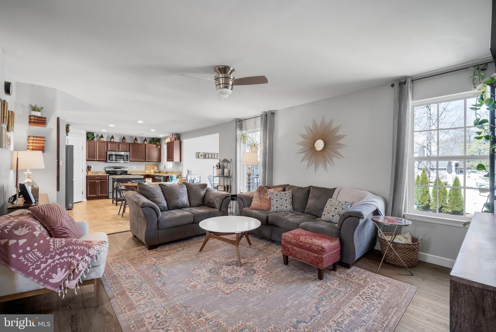
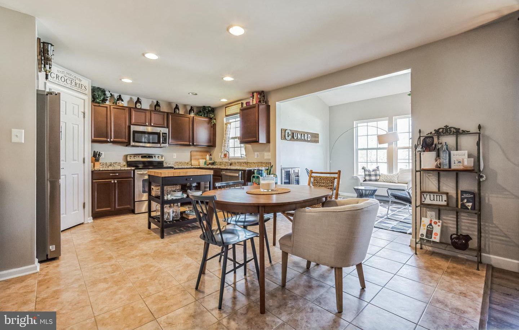
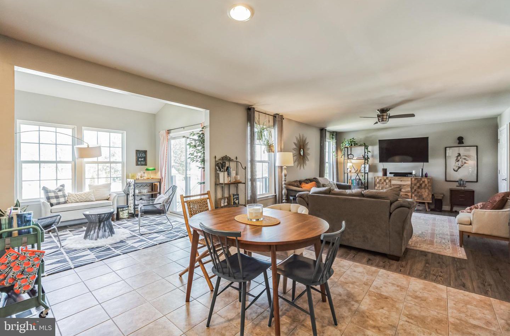
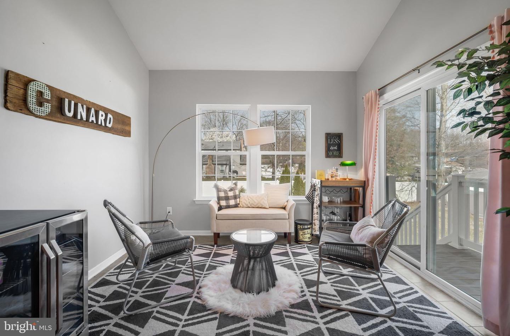
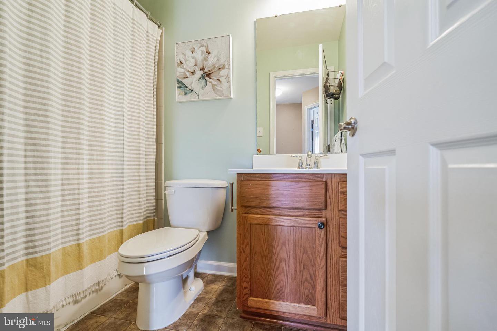
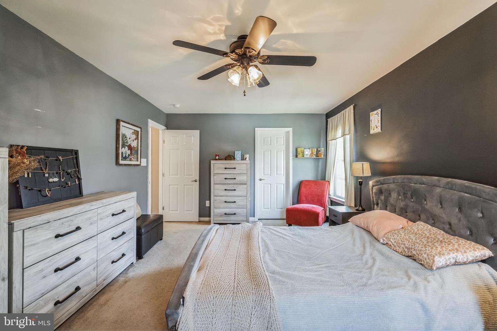
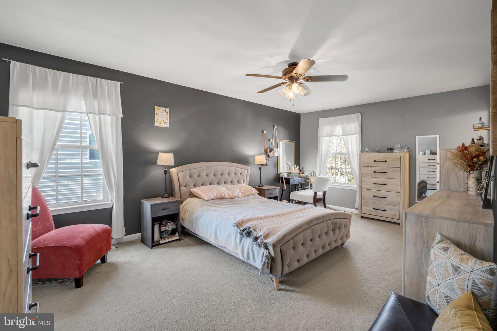
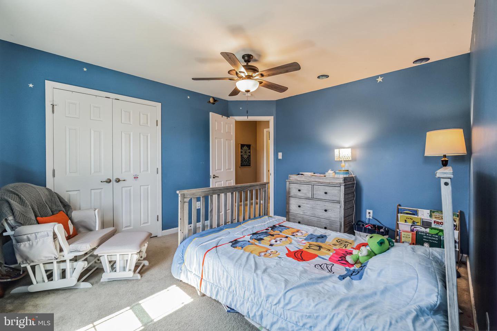
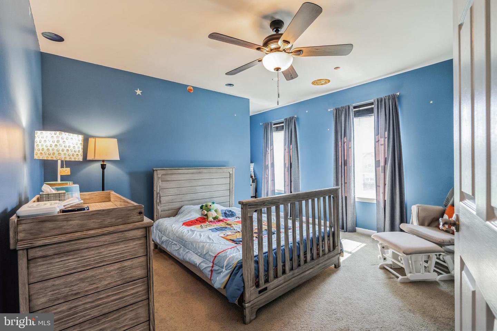
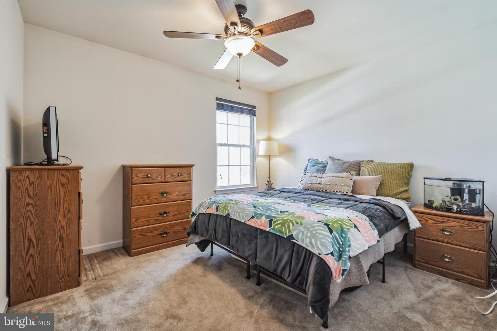

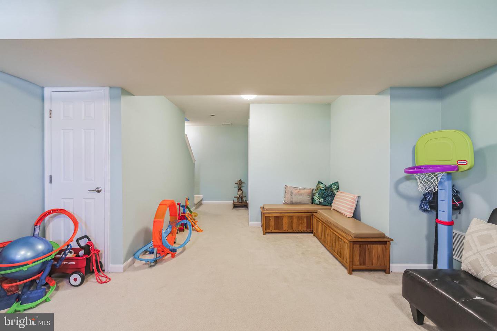
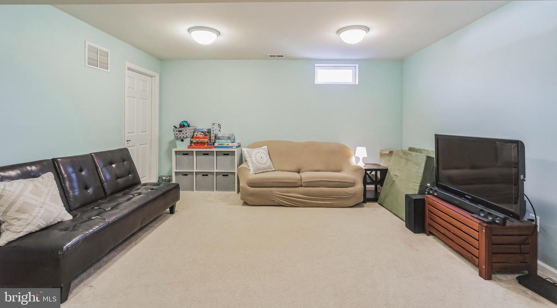
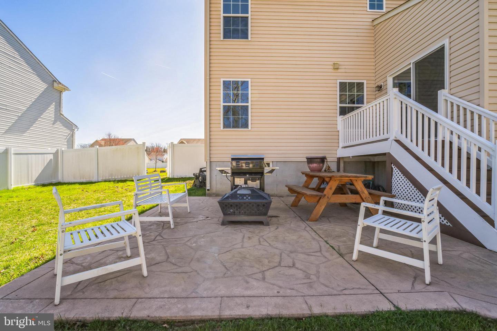
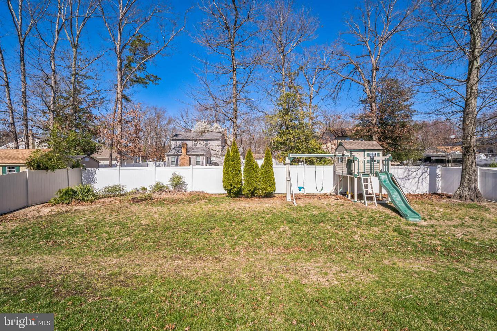
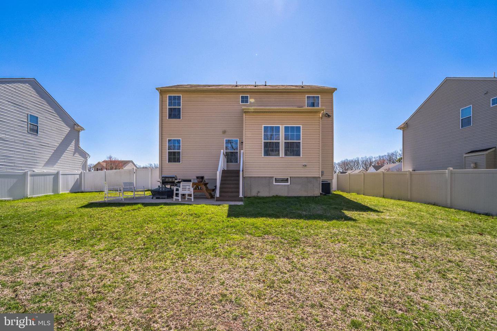
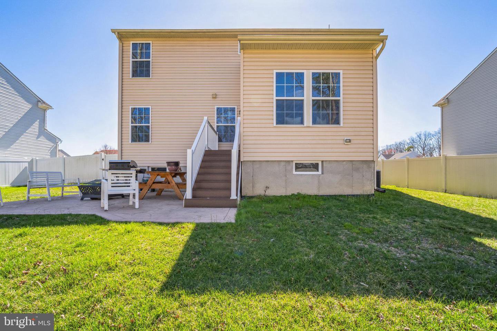
/u.realgeeks.media/searchsouthjerseymls/Headshoty_blackish__best.jpg)