781 Richmond Dr, Sicklerville, NJ, NJ 08081
- $399,900
- 3
- BD
- 3
- BA
- 1,724
- SqFt
- List Price
- $399,900
- Days on Market
- 23
- Status
- ACTIVE UNDER CONTRACT
- MLS#
- NJGL2040202
- Bedrooms
- 3
- Bathrooms
- 3
- Full Baths
- 2
- Half Baths
- 1
- Living Area
- 1,724
- Style
- Colonial, Contemporary
- Year Built
- 1980
- County
- Gloucester
- School District
- Washington Township Public Schools
Property Description
🏡 Welcome to 781 Richmond Drive! 🏡Discover the epitome of modern living in this stunningly renovated home nestled in the sought-after Fox wood community. Boasting a plethora of upgrades and stylish finishes, this residence promises to exceed your expectations.As you step inside, be greeted by awe-inspiring cathedral ceilings that add an air of grandeur to the living space. The heart of the home is the impeccably designed kitchen, featuring a sleek island, soft-close shaker cabinets, luxurious quartz Calacatta countertops, and a stainless steel appliance package. Illuminate your culinary adventures with tasteful new light pendants that enhance the ambiance.Throughout the home, luxury vinyl planks grace the floors, while new doors, gutters, a newer roof, and HVAC system ensure both style and functionality. Retreat to the rejuvenating sanctuary of the bathrooms, which have been completely redone with oak vanities and porcelain tiles adorning the shower walls and floors.Outside, the expansive backyard provides ample space for outdoor entertaining and relaxation, complemented by a convenient shed for storage needs. And let's not forget the convenience of residing within the acclaimed Washington Township school district.Don't miss out on the opportunity to make this meticulously renovated residence your new home sweet home! Contact us today to schedule a viewing and experience the allure of 781 Richmond Avenue firsthand.
Additional Information
- Area
- Washington Twp (20818)
- Subdivision
- Fox Wood
- Taxes
- $7390
- Interior Features
- Kitchen - Island, Stall Shower
- School District
- Washington Township Public Schools
- Flooring
- Luxury Vinyl Plank
- Garage
- Yes
- Garage Spaces
- 1
- Exterior Features
- Street Lights
- Heating
- Central
- Heating Fuel
- Natural Gas
- Cooling
- Central A/C
- Roof
- Shingle
- Utilities
- Cable TV
- Water
- Public
- Sewer
- Public Sewer
Mortgage Calculator
Listing courtesy of BHHS Fox & Roach-Cherry Hill. Contact: (856) 428-8000

© 2024 TReND. All Rights Reserved.
The data relating to real estate for sale on this website appears in part through the TReND Internet Data Exchange (IDX) program, a voluntary cooperative exchange of property listing data between licensed real estate brokerage firms in which Real Estate Company participates, and is provided by TReND through a licensing agreement. Real estate listings held by brokerage firms other than Real Estate Company are marked with the IDX icon and detailed information about each listing includes the name of the listing broker.
All information provided is deemed reliable but is not guaranteed. Some properties which appear for sale on this website may no longer be available because they are under contract, have sold or are no longer being offered for sale. The information being provided is for consumers’ personal, non-commercial use and may not be used for any purpose other than to identify prospective properties consumers may be interested in purchasing.
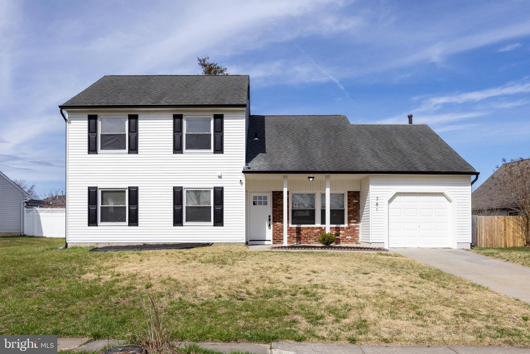
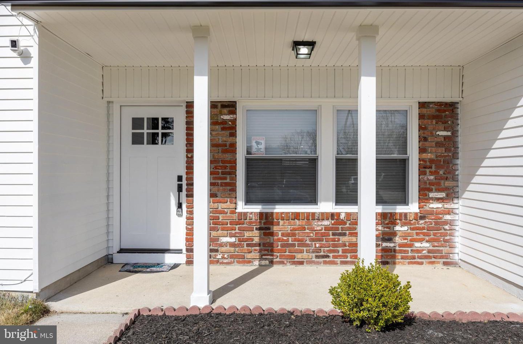
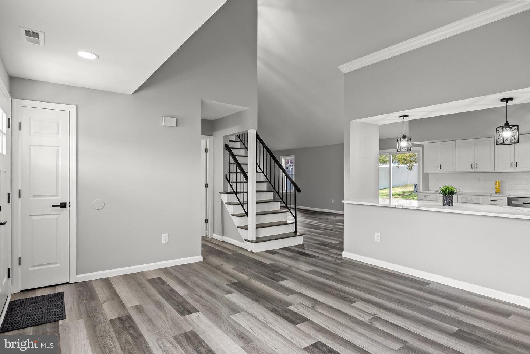
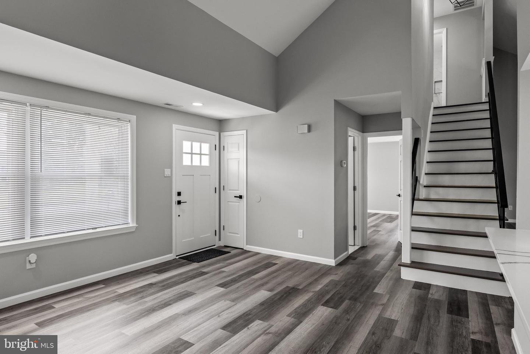
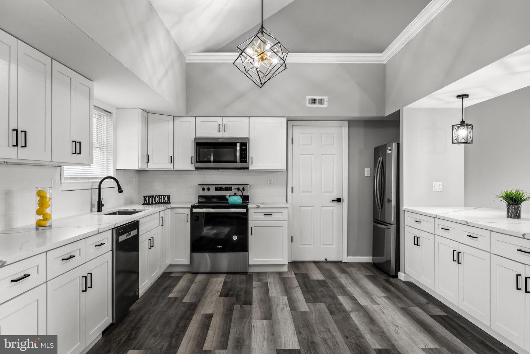
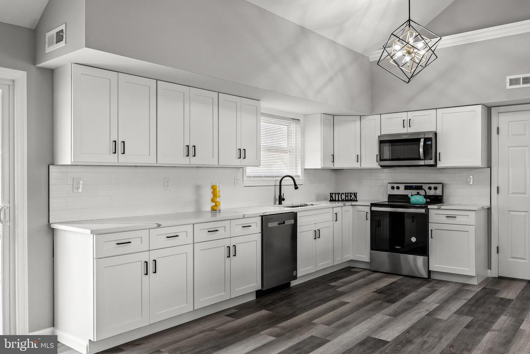

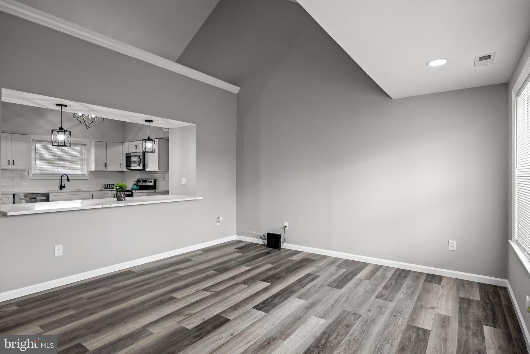
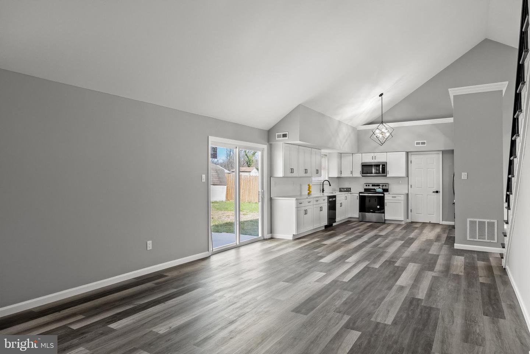

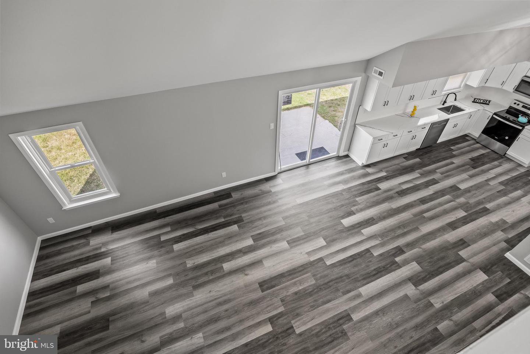

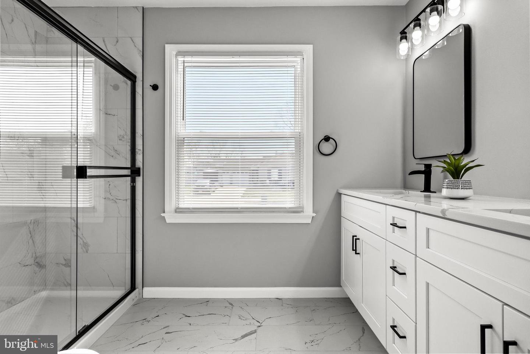

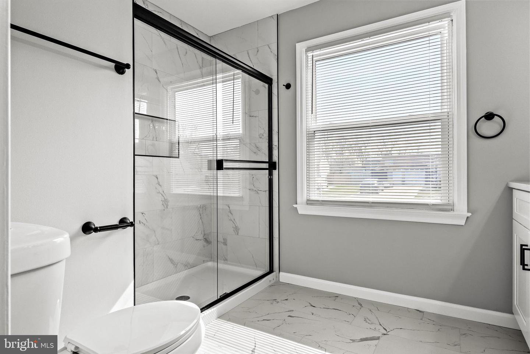

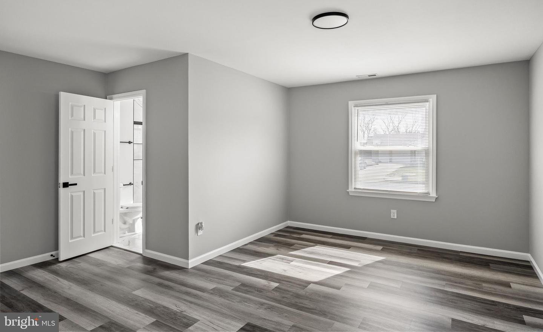
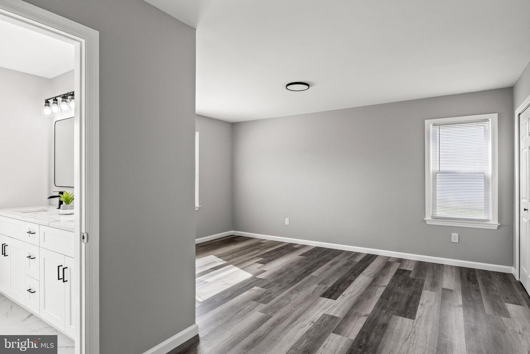
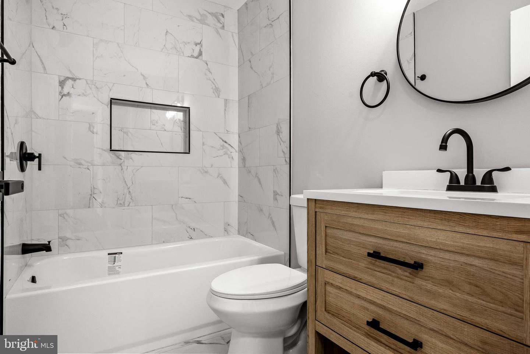
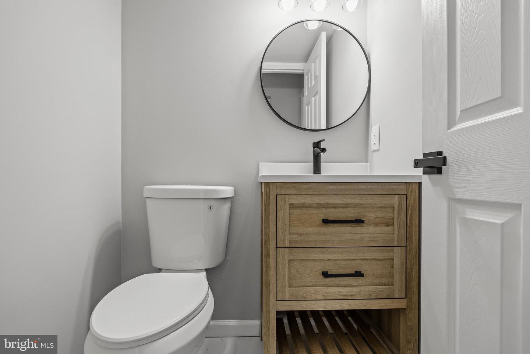
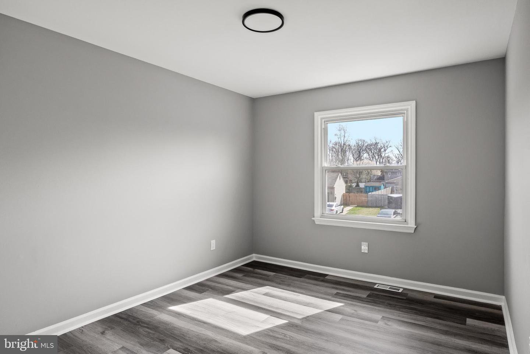

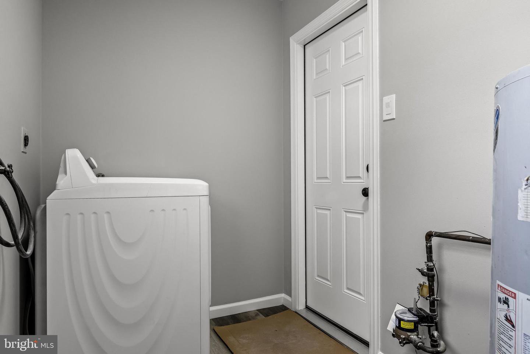
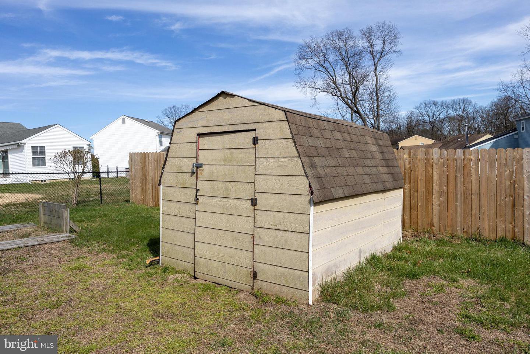
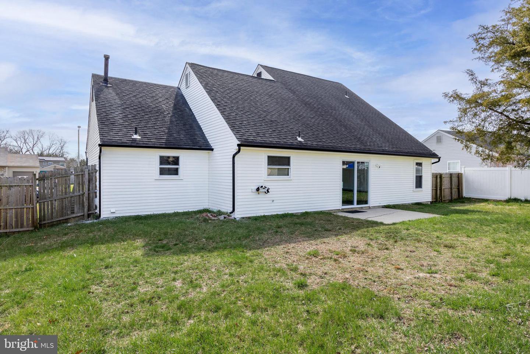
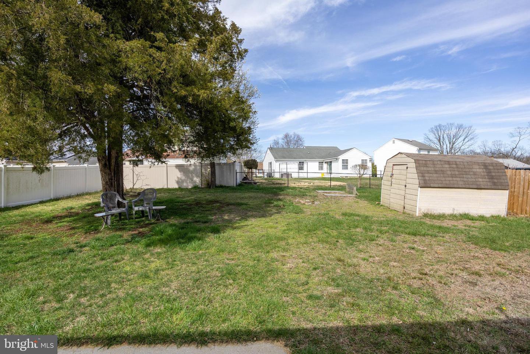
/u.realgeeks.media/searchsouthjerseymls/Headshoty_blackish__best.jpg)