286 Greentree Rd, Sewell, NJ, NJ 08080
- $440,000
- 4
- BD
- 2
- BA
- 2,407
- SqFt
- List Price
- $440,000
- Price Change
- ▼ $25,000 1712015918
- Days on Market
- 63
- Status
- ACTIVE
- MLS#
- NJGL2039630
- Bedrooms
- 4
- Bathrooms
- 2
- Full Baths
- 2
- Living Area
- 2,407
- Lot Size (Acres)
- 0.84
- Style
- Bi-level
- Year Built
- 1973
- County
- Gloucester
- School District
- Washington Township Public Schools
Property Description
Welcome to this charming 4 bed, 2 bath bi-level home in Sewell built in 1973, nestled on a generous 0.84-acre lot with 2,407 sq ft of comfortable living space, and fully equipped with a whole house generator. As you enter the main level through the front door, you're greeted with convenience as the interior provides access to the one-car garage and a door leading seamlessly to the expansive backyard. Ascending the stairs to the top level, you'll find an inviting open concept living and dining area, offering two access points to the eat-in kitchen. Down the hall, discover three sizable bedrooms along with a conveniently located hallway bathroom complete with a tub shower. Venturing down to the bottom level you’ll find a fully finished basement. Natural light adorns the space and creates an inviting atmosphere. Here, you'll find a large living space with a wood burning fireplace, ideal for relaxation and entertainment. There is a full bathroom with a convenient walk-in shower, a flex space perfect for an office or workout room, a dedicated laundry room, a 4th bedroom with private access to the outdoors, and ample storage space. Throughout the home, ceramic tile floors provide durability and easy maintenance, with the exception of the three main floor bedrooms which feature cozy carpeting for comfort. Outside, this property truly shines with its thoughtful layout. The home is set back from the road, offering a tranquil retreat. A sprawling front yard welcomes you, while a long asphalt driveway stretches almost the entire length of the property, providing an excess of parking space. The backyard oasis features a concrete patio, perfect for al fresco dining and relaxation, and a paved walkway leading to the fenced-in in-ground pool with a charming paver surround. Additional green space offers opportunities for gardening, play, or simply enjoying the outdoors. Don't miss your chance to own this delightful home that combines comfort, convenience, and a picturesque setting. Schedule your showing today and imagine the possibilities of making this property your own!
Additional Information
- Area
- Washington Twp (20818)
- Taxes
- $8235
- School District
- Washington Township Public Schools
- Fireplaces
- 1
- Fireplace Description
- Wood
- Flooring
- Carpet, Ceramic Tile
- Garage
- Yes
- Garage Spaces
- 1
- Pool Description
- Fenced, In Ground
- Heating
- Forced Air
- Heating Fuel
- Natural Gas
- Cooling
- Central A/C
- Roof
- Architectural Shingle
- Water
- Well
- Sewer
- On Site Septic
- Basement
- Yes
Mortgage Calculator
Listing courtesy of Smires & Associates. Contact: (609) 298-9888

© 2024 TReND. All Rights Reserved.
The data relating to real estate for sale on this website appears in part through the TReND Internet Data Exchange (IDX) program, a voluntary cooperative exchange of property listing data between licensed real estate brokerage firms in which Real Estate Company participates, and is provided by TReND through a licensing agreement. Real estate listings held by brokerage firms other than Real Estate Company are marked with the IDX icon and detailed information about each listing includes the name of the listing broker.
All information provided is deemed reliable but is not guaranteed. Some properties which appear for sale on this website may no longer be available because they are under contract, have sold or are no longer being offered for sale. The information being provided is for consumers’ personal, non-commercial use and may not be used for any purpose other than to identify prospective properties consumers may be interested in purchasing.
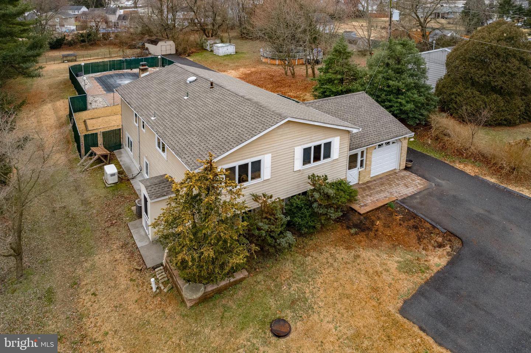

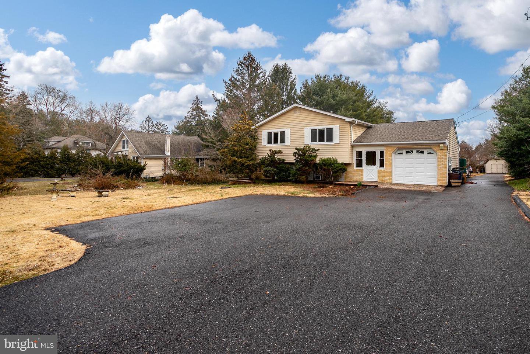

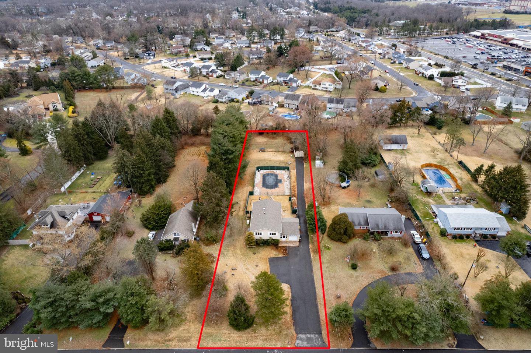
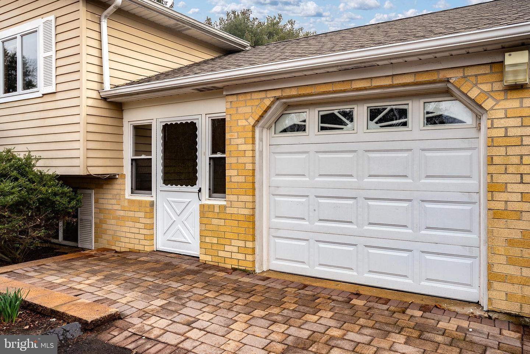
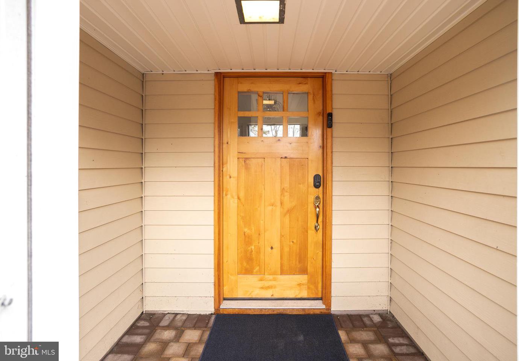

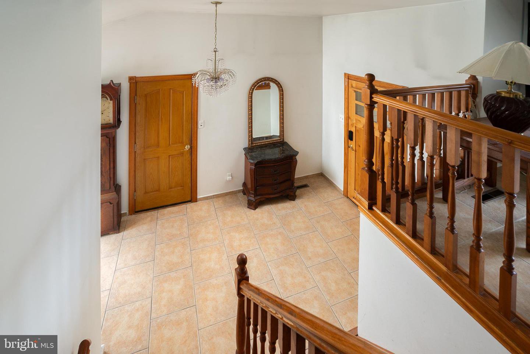
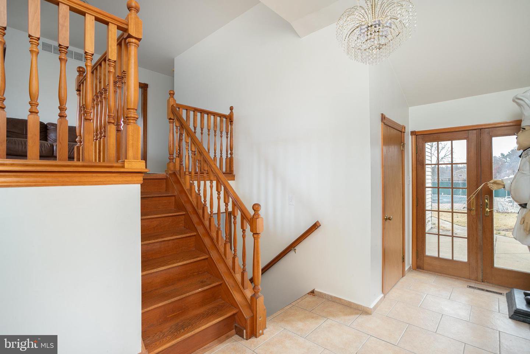
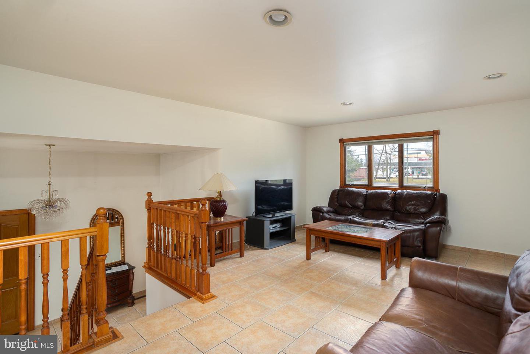
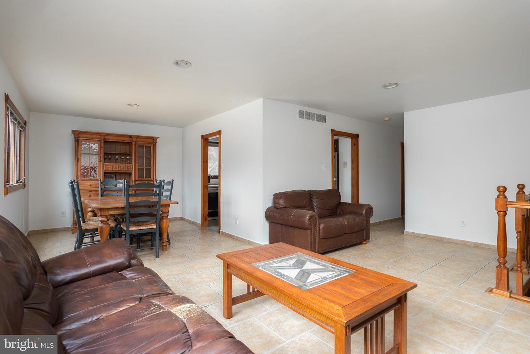


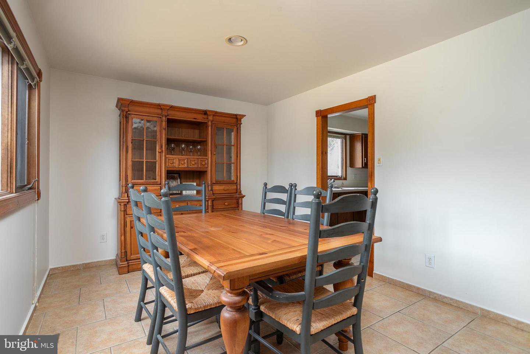


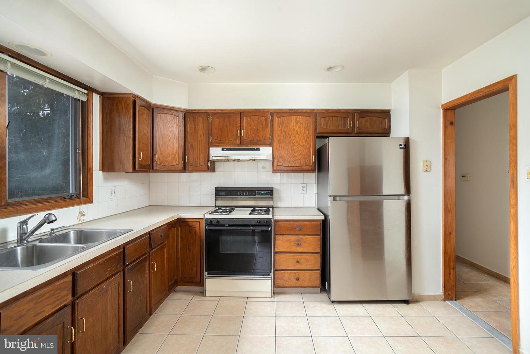
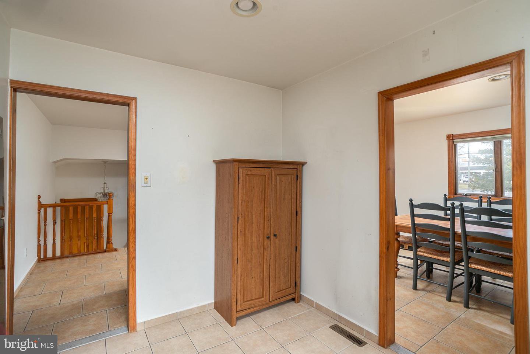


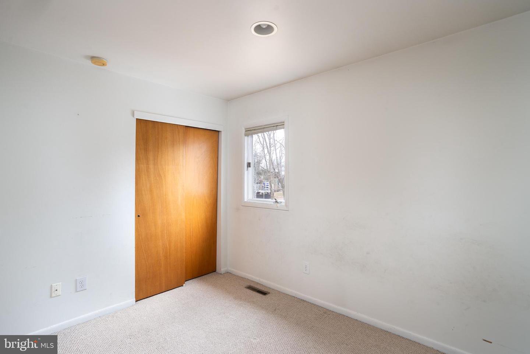


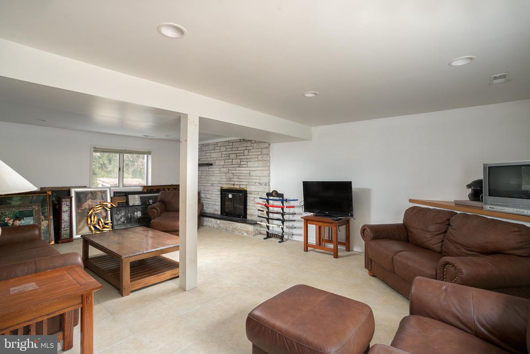




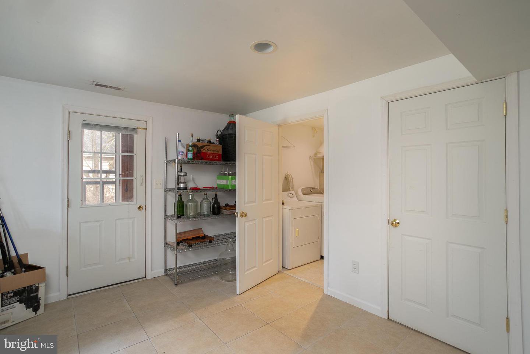
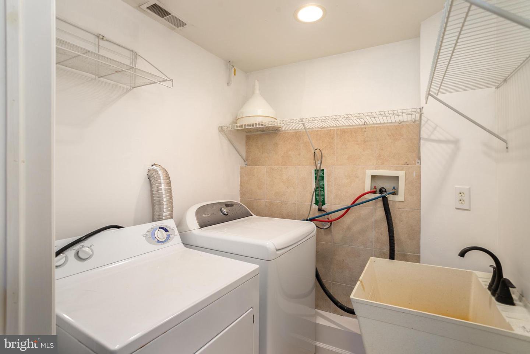

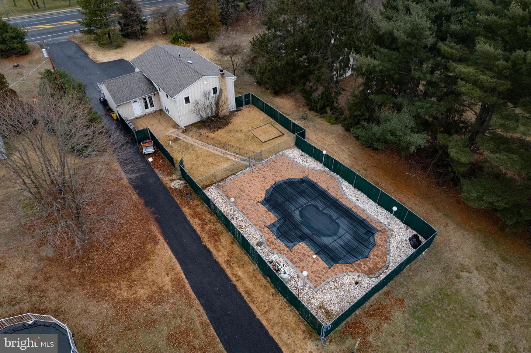
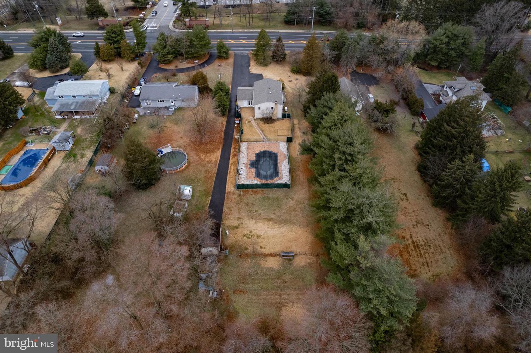
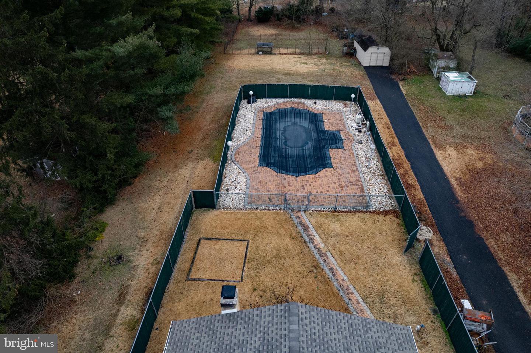


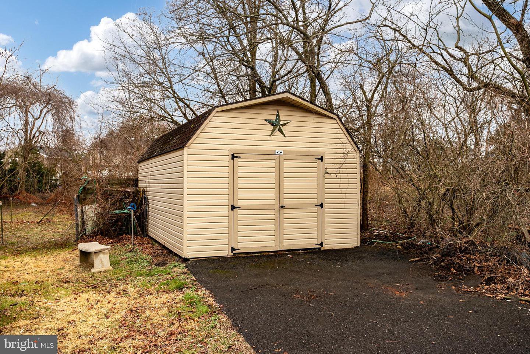


/u.realgeeks.media/searchsouthjerseymls/Headshoty_blackish__best.jpg)