609 Hamilton Rd, Wenonah, NJ, NJ 08090
- $284,900
- 4
- BD
- 2
- BA
- 1,244
- SqFt
- List Price
- $284,900
- Price Change
- ▼ $10,100 1709709426
- Days on Market
- 107
- Status
- ACTIVE
- MLS#
- NJGL2037340
- Bedrooms
- 4
- Bathrooms
- 2
- Full Baths
- 2
- Living Area
- 1,244
- Lot Size (Acres)
- 0.24
- Style
- Ranch/Rambler
- Year Built
- 1960
- County
- Gloucester
- School District
- Deptford Township Public Schools
Property Description
You won't want to miss this amazing opportunity to own a 4 bedroom, 2 bath home in the lovely Borough of Wenonah. This home has everything you need for a comfortable and cozy lifestyle, including a full basement, an attached garage, a large driveway, and a huge backyard with 2 sheds for extra storage. You'll love the hardwood floors in the living room, hallway, and bedrooms and the carpeted primary ensuite that features a lot of natural light, a large closet, a full bath, and a private entrance. You'll also enjoy the convenience of living close to the elementary school, the Veterans and Oak Valley nature parks, and the Woods of Wenonah trail system. Plus, you'll have easy access to shopping, dining, schools, and major roadways to all NJ shore points and Philadelphia bridges. This home is being sold AS-IS. The buyer is responsible for all repairs & inspections, including but not limited to certificate of occupancy and fire inspection. Certain information contained herein is derived from information provided by other parties. All information provided is deemed reliable but is not guaranteed and should be independently verified. This is a rare chance to own a charming and spacious home in a desirable location, so don't wait - schedule a showing today!
Additional Information
- Area
- Deptford Twp (20802)
- Subdivision
- Oak Valley
- Foreclosure
- Yes
- Taxes
- $6086
- School District
- Deptford Township Public Schools
- Flooring
- Wood, Vinyl, Tile/Brick, Carpet
- Garage
- Yes
- Garage Spaces
- 1
- Exterior Features
- Sidewalks, Street Lights, Exterior Lighting
- Heating
- Forced Air
- Heating Fuel
- Natural Gas
- Cooling
- Central A/C
- Roof
- Pitched, Shingle
- Water
- Public
- Sewer
- Public Sewer
- Room Level
- Living Room: Main, Primary Bedroom: Main, Kitchen: Main, Attic: Unspecified, Bedroom 2: Main, Bedroom 3: Main, Bedroom 4: Main
- Basement
- Yes
Mortgage Calculator
Listing courtesy of Vanguard Realty Group Inc. Contact: (856) 324-8264

© 2024 TReND. All Rights Reserved.
The data relating to real estate for sale on this website appears in part through the TReND Internet Data Exchange (IDX) program, a voluntary cooperative exchange of property listing data between licensed real estate brokerage firms in which Real Estate Company participates, and is provided by TReND through a licensing agreement. Real estate listings held by brokerage firms other than Real Estate Company are marked with the IDX icon and detailed information about each listing includes the name of the listing broker.
All information provided is deemed reliable but is not guaranteed. Some properties which appear for sale on this website may no longer be available because they are under contract, have sold or are no longer being offered for sale. The information being provided is for consumers’ personal, non-commercial use and may not be used for any purpose other than to identify prospective properties consumers may be interested in purchasing.
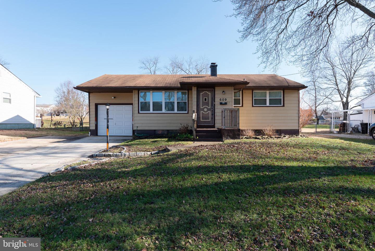

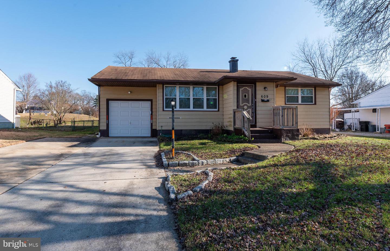
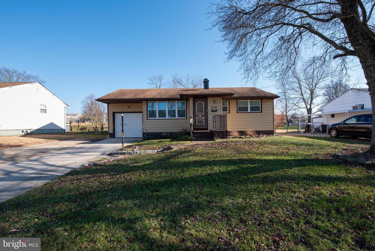




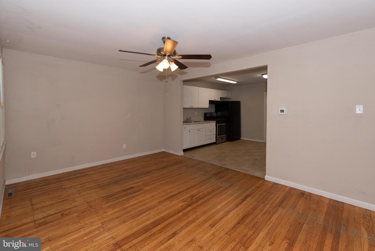
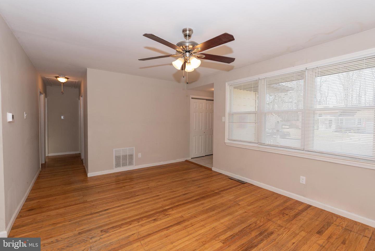

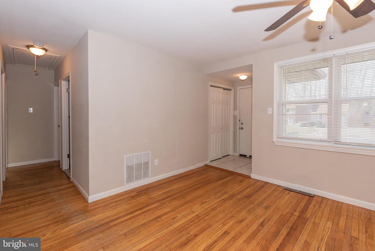

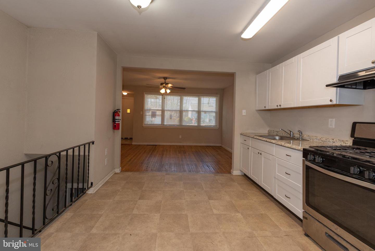
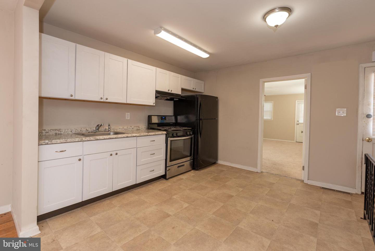
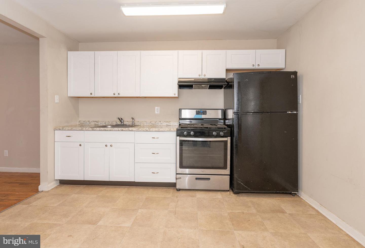
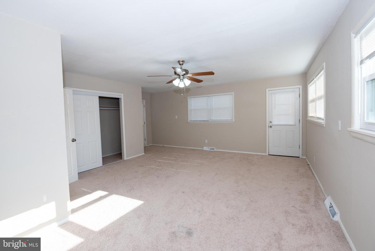
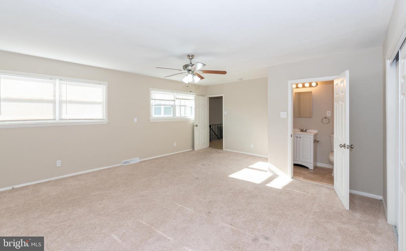


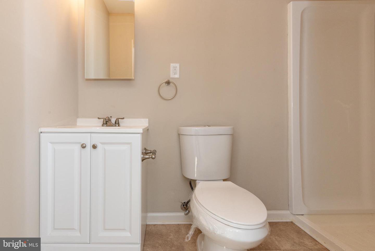



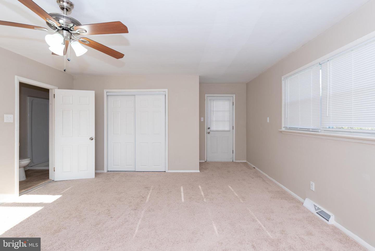

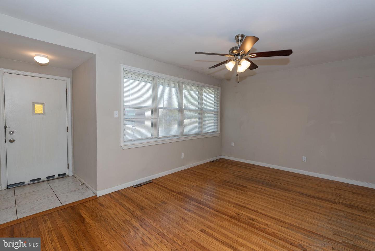
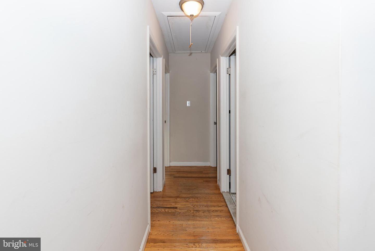

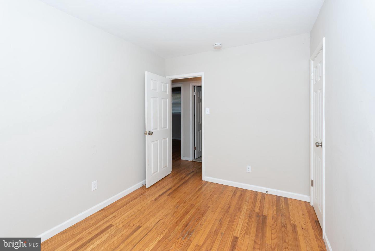

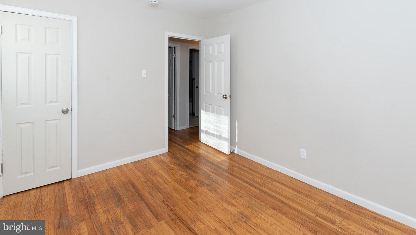

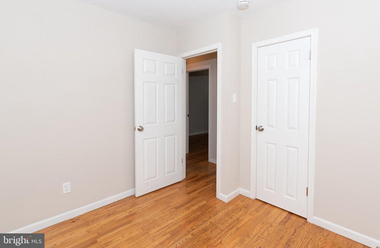

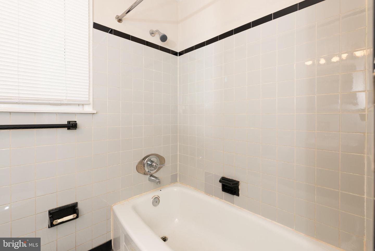
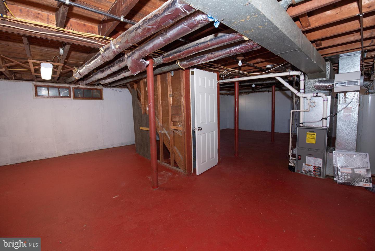
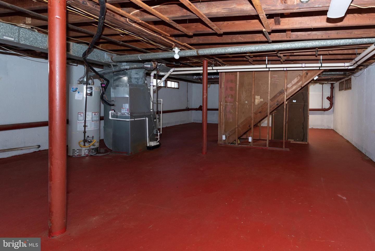
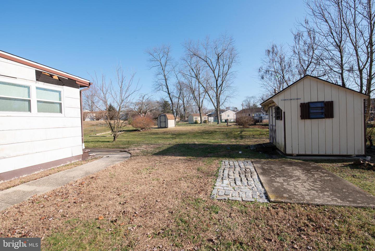
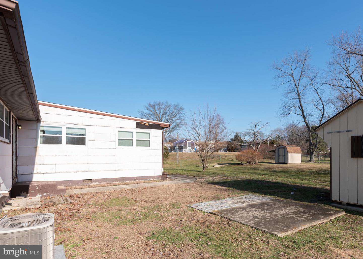

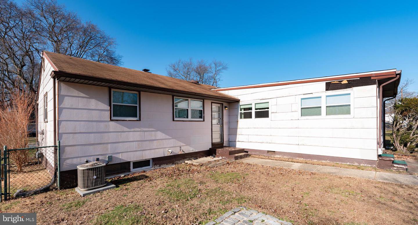
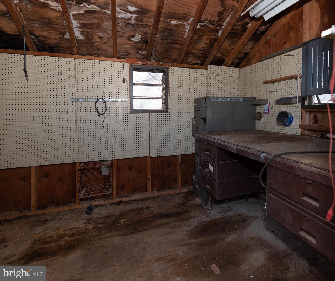
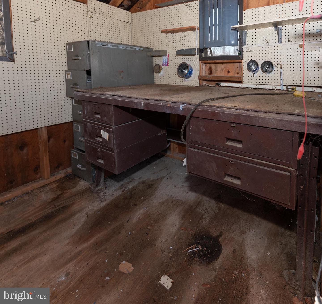
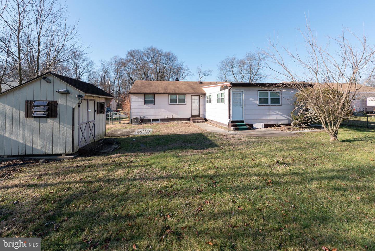
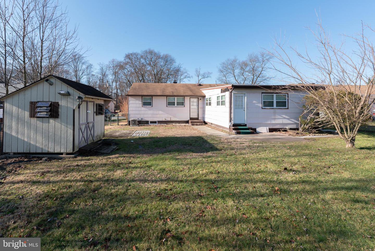
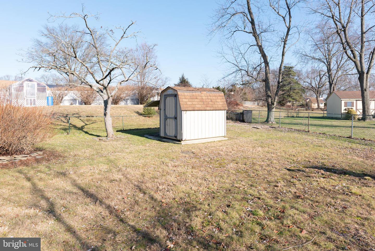
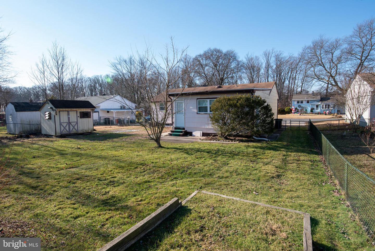

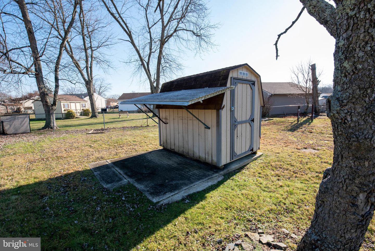

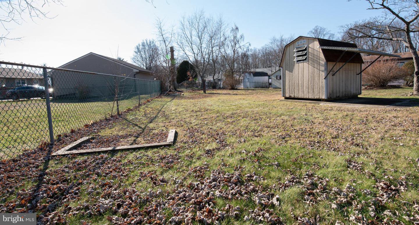
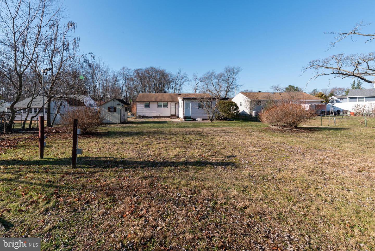
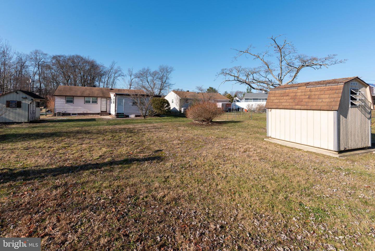
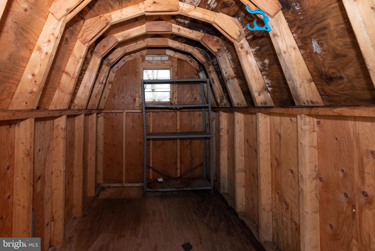

/u.realgeeks.media/searchsouthjerseymls/Headshoty_blackish__best.jpg)