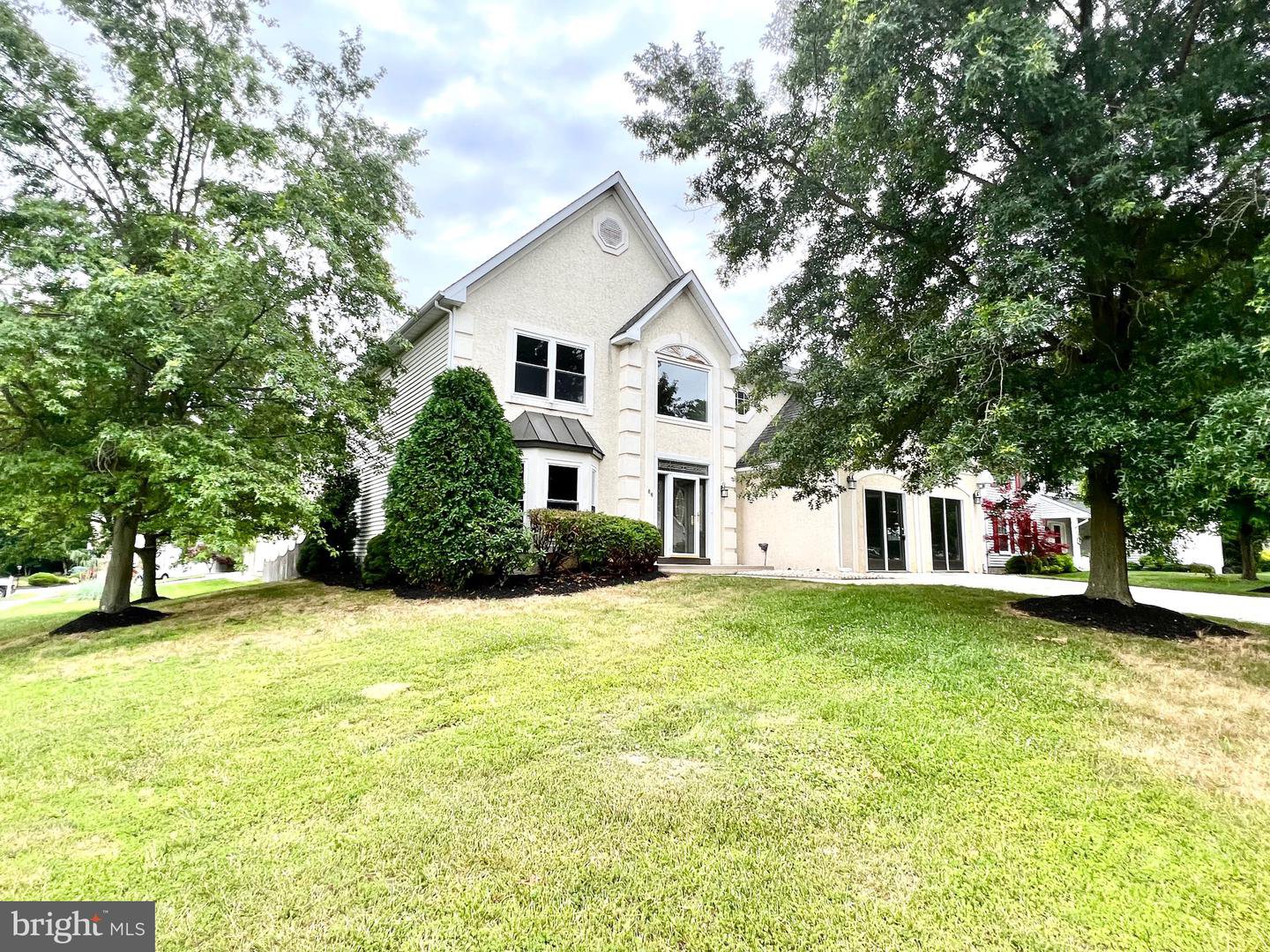66 Fox Hollow Lane, Sewell, NJ, NJ 08080
- $545,000
- 4
- BD
- 3
- BA
- 3,173
- SqFt
- Sold Price
- $545,000
- List Price
- $524,900
- Closing Date
- Oct 11, 2022
- Days on Market
- 82
- Status
- CLOSED
- MLS#
- NJGL2017246
- Bedrooms
- 4
- Bathrooms
- 3
- Full Baths
- 2
- Half Baths
- 1
- Living Area
- 3,173
- Lot Size (Acres)
- 0.28
- Style
- Colonial
- Year Built
- 1995
- County
- Gloucester
- School District
- Washington Township Public Schools
Property Description
This 4 bedroom, 2 1/2 bath Colonial in the Surrey Lake development has been sleekly upgraded into a 3100+ sq. ft. IDEAL home. This sensible floor plan is brimming with classic style; from the new LVP floors of the foyer, living room, dining room with double-high ceilings and a grand open staircase. To one side is a formal living room leading to formal dining and to the other side open sightlines to the heart of the home. A new custom eat-in kitchen with island and breakfast bar overlooks a sizable casual dining/ morning room plus generous cabinetry, quartz countertops, gleaming tile accents and luxury KitchenAid appliances . The kitchen opens to a family room with an impressive marble gas fireplace. Fenced in back yard with in ground pool for entertaining guests. The master bedroom features a tray ceiling, walk-in closets, and an upgraded en-suite bath with a soaking tub. The 3 other bedrooms enjoy generous closet space and comfortable proximity to a roomy remodeled second bath with a tub/shower combination and large vanity. This home also boasts a main floor powder room, laundry room and bonus room that could be used for a den, office, or sitting area. Newer roof only 6 y/o, New windows, New carpet, freshly painted walls and tasteful accents throughout are complimented by plentiful natural light; move right into a worry-free home. Don’t waste your time on others. Buy right, Buy "Dunn Wright"! Owner is a licensed NJ salesperson. *Final cleaning to be completed*
Additional Information
- Area
- Washington Twp (20818)
- Subdivision
- Surrey Lake
- Taxes
- $11122
- HOA Fee
- $230
- HOA Frequency
- Semi-Annually
- Interior Features
- Combination Dining/Living, Family Room Off Kitchen, Breakfast Area, Kitchen - Eat-In, Kitchen - Island, Recessed Lighting, Soaking Tub, Tub Shower, Upgraded Countertops, Walk-in Closet(s)
- School District
- Washington Township Public Schools
- Fireplaces
- 1
- Fireplace Description
- Gas/Propane
- Pool Description
- Concrete
- Heating
- Forced Air
- Heating Fuel
- Natural Gas
- Cooling
- Central A/C
- Water
- Public
- Sewer
- Public Sewer
- Room Level
- Foyer: Main, Living Room: Main, Dining Room: Main, Kitchen: Main, Family Room: Main, Bonus Room: Main, Laundry: Main, Half Bath: Main
Mortgage Calculator
Listing courtesy of RealtyMark Properties. Contact: (856) 322-0200
Selling Office: .
/u.realgeeks.media/searchsouthjerseymls/Headshoty_blackish__best.jpg)