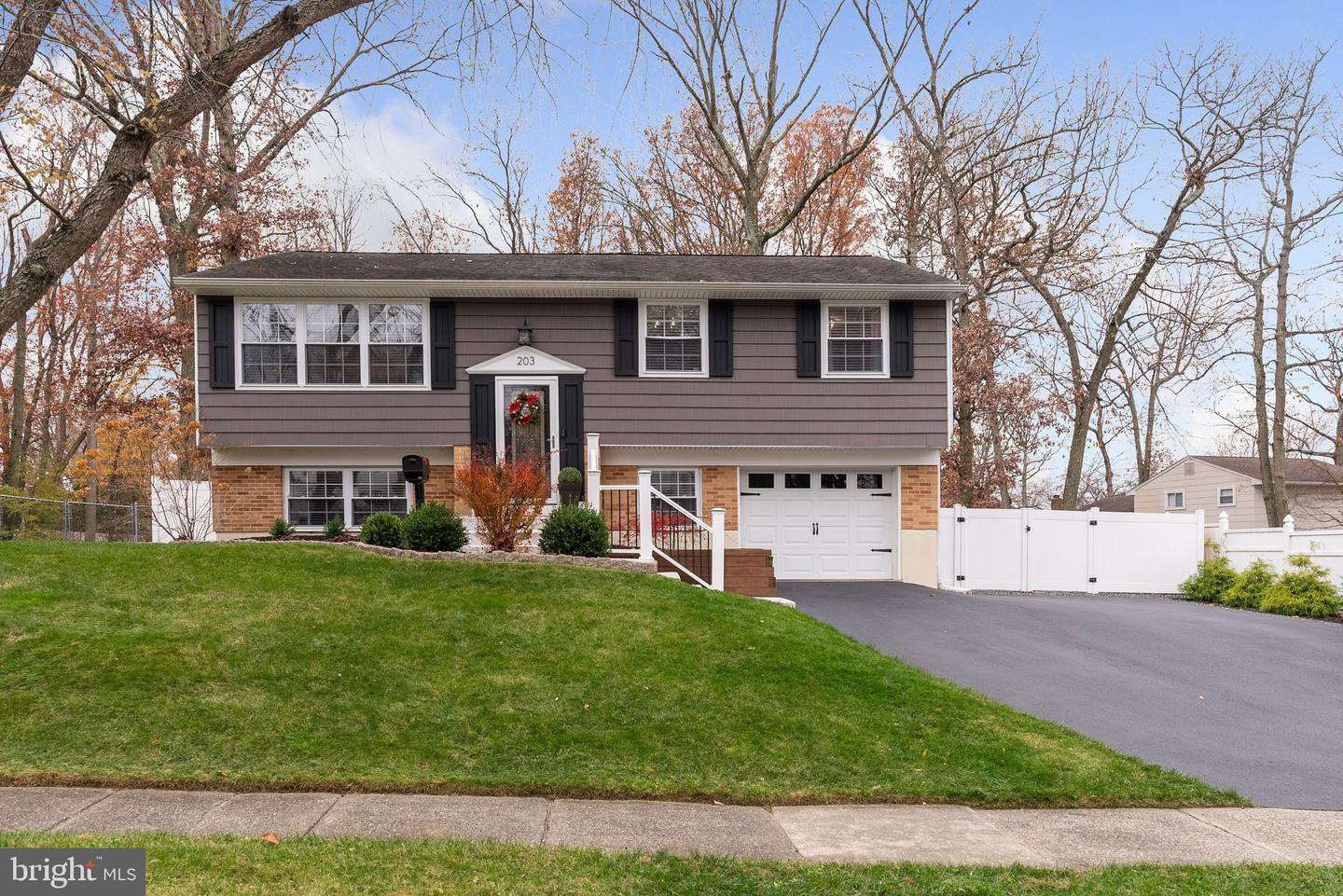203 Shady Lane, Blackwood, NJ, NJ 08012
- $365,000
- 3
- BD
- 2
- BA
- 1,792
- SqFt
- Sold Price
- $365,000
- List Price
- $325,000
- Closing Date
- Jan 31, 2022
- Days on Market
- 7
- Status
- CLOSED
- MLS#
- NJGL2007676
- Bedrooms
- 3
- Bathrooms
- 2
- Full Baths
- 1
- Half Baths
- 1
- Living Area
- 1,792
- Lot Size (Acres)
- 0.35000000000000003
- Style
- Split Level
- Year Built
- 1965
- County
- Gloucester
- School District
- Washington Township Public Schools
Property Description
OPEN HOUSES AND SHOWINGS CANCELLED AGAIN DUE TO OVERWHELMING ACTIVITY.... When you fantasize about your Dream Home this is it. From the outside you see nothing but perfection. Oversized asphalt driveway, clean crisp landscaping, a trendy color siding that tastefully pops with the complementing white railing, white garage door and white vinyl fence in the front. Welcome Home!! Walking in the front door you can go up or downstairs. Upstairs is equipped with a completely renovated kitchen and living room, recently renovated full bathroom and 3 lovely bedrooms. The décor shows off the space and helps you imagine exactly what it would look like if you personalize the home yourself. Off the eat-in kitchen is the sliding door to the deck that overlooks a massive yard, patio below and half court basketball court. The first floor is beautifully finished with a living room and small office or play area, half bath, utility closet and access to the garage and back yard. The backyard access walks out directly to the patio which is covered below the deck to prevent you from getting wet in the rain, making the perfect outdoor space to enjoy in any weather. This house is stunning so make sure you put it on your list to visit as it will go fast. Schedule a showing asap!!
Additional Information
- Area
- Washington Twp (20818)
- Subdivision
- Bells Lake
- Taxes
- $6330
- Interior Features
- Breakfast Area, Carpet, Ceiling Fan(s), Recessed Lighting, Combination Kitchen/Dining, Family Room Off Kitchen, Kitchen - Island, Tub Shower, Window Treatments
- School District
- Washington Township Public Schools
- Elementary School
- Bells
- Middle School
- Orchard Valley
- High School
- Washington Township
- Flooring
- Hardwood, Carpet, Tile/Brick
- Garage
- Yes
- Garage Spaces
- 1
- Heating
- Forced Air, Programmable Thermostat
- Heating Fuel
- Natural Gas
- Cooling
- Central A/C
- Roof
- Shingle
- Utilities
- Cable TV
- Water
- Public
- Sewer
- Public Sewer
- Room Level
- Primary Bedroom: Main, Bedroom 1: Main, Bedroom 2: Main, Dining Room: Main, Primary Bedroom: Unspecified, Kitchen: Main, Other: Lower 1, Other: Lower 1, Attic: Unspecified, Family Room: Lower 1, Living Room: Main, Other: Lower 1
Mortgage Calculator
Listing courtesy of Keller Williams Realty - Cherry Hill. Contact:
Selling Office: .
/u.realgeeks.media/searchsouthjerseymls/Headshoty_blackish__best.jpg)