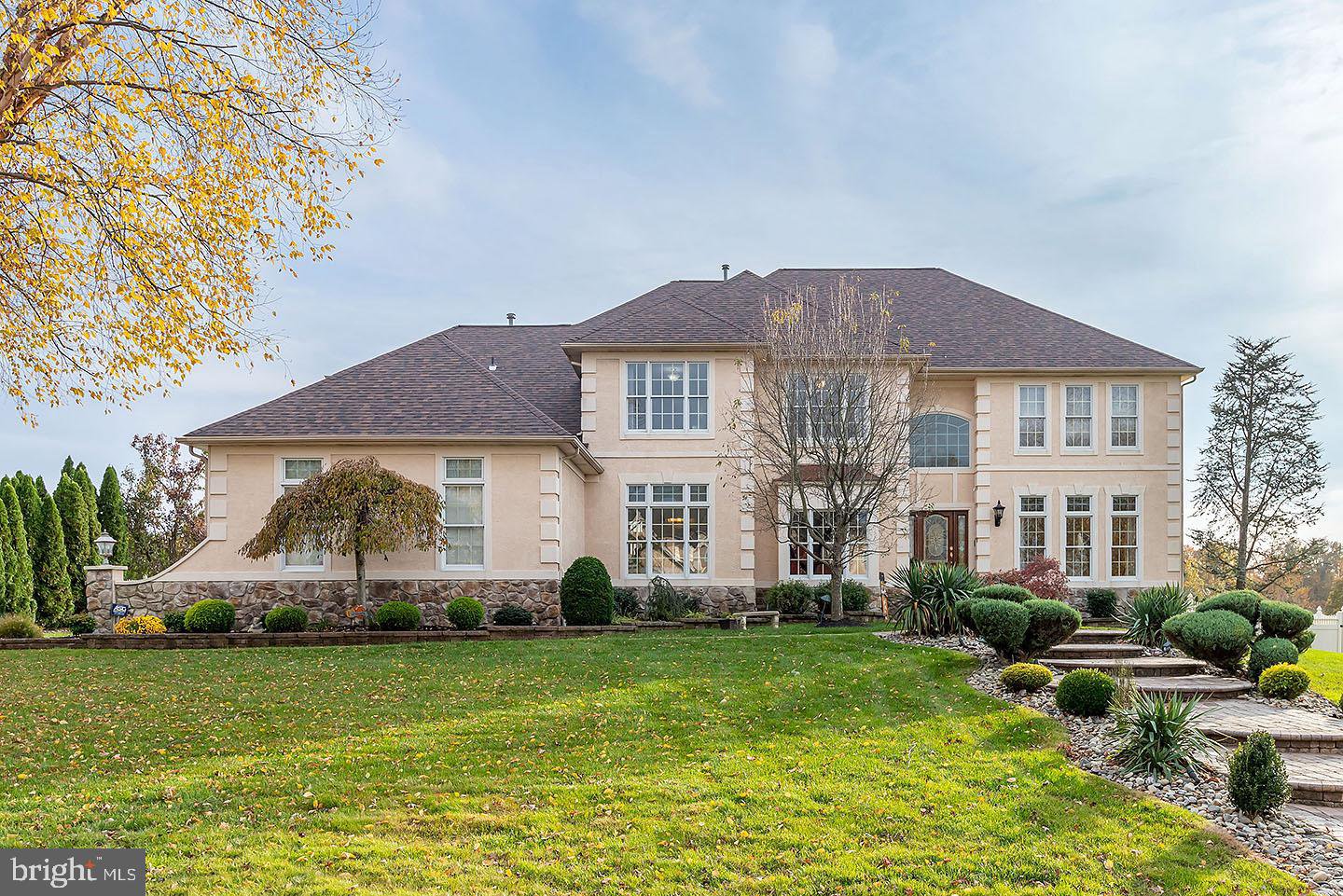103 Datz Way, Mullica Hill, NJ, NJ 08062
- $965,900
- 5
- BD
- 5
- BA
- 4,990
- SqFt
- Sold Price
- $965,900
- List Price
- $964,900
- Closing Date
- Mar 15, 2022
- Days on Market
- 16
- Status
- CLOSED
- MLS#
- NJGL2006942
- Bedrooms
- 5
- Bathrooms
- 5
- Full Baths
- 4
- Half Baths
- 1
- Living Area
- 4,990
- Lot Size (Acres)
- 1.01
- Style
- Colonial
- Year Built
- 2002
- County
- Gloucester
- School District
- Clearview Regional Schools
Property Description
Come and experince executive style living at it's finest! This incredibly well designed home is absolutely impeccable with C U S T O M design features all through out. This architectural beauty demands your attention from the curb with its BRAND NEW dimension roof, stone accent water table, a custom tiered paver walk way, extensive professional landscaping, of course uplighting and a gorgeous custom front door. The impressive entry features a turned wood staircase, the foyer is open to the dramatic 2 story formal living room with transome windows streaming with natural light. The formal living and dining rooms flow open to each other making it a perfect layout for all of your special occasions. Both formal rooms feature warm hardwoods, custom moldings and window treatments. The gourmet kitchen features timless 42"cabinetry, with undermount lighting, gorgeous granite, subway tile back splash, Dacor double wall oven ( 1 convection) a Sub-Zero refrigerator, large center island and a convenient wetbar/ winerack built in and of course a bright beautiful breakfast room! Both kitchen and breakfast rooms feature large neutral ceramic tile flooring. The kitchen is perfectly sitatuated off the family room and 3 door slider to deck for guest to spill out into both areas! The soaring family room is just exquisite with its handsome custom corner shelving built by Vandexter and gas corner fireplace and it's complimented with a large paladium circle top window offering lovely views of this well groomed property. Plus a convenient back staircase! Off the family room is a bonus hobby room/office with plenty of windows. A second generous size library/ office is located off the foyer through french doors and features hardwood flooring. Just off the family room is a GORGEOUS sunroom, sure to be your favorite place for your morning cup of joe to your after dinner cocktail parties! Totally custom from the wood floor to the valuted wood and beam ceiling with windows all around for you to take in all that the seasons have to offer! The first floor also includes a nice size guest room with private bath. The laundry room includes washer, dryer and built in cabinetry with a folding counter and laundry tub. The rear yard is a STAYCATION paradise featuring a large maintenance free trex style deck with2 Lynx grills , Bose surround sound ( 10 speakers) plenty of patio space with nice privacy evergreens and an inground GUNITE pool that is fully computerized with spa with inlaid dolphin, lighting package and sliding board! You'll look forward to retreat to your owners romantic owners suite with tray ceiling, warm designer paints , plush carpeting and 2 walk in closets. The owners en-suite includes a relaxing Jacuzzi, netural ceramic tile, stall shower and separate vanities with beautiful custom built ins. The additional 3 bedrooms are generous in size with one featuring a walk in closet and it's own private bath and the other two share a Jack & Jill bath. This home is loaded with so many other upscale amenitites such as; A landscpe well, designer lighting, custom window treatments, security and 16 zone irrigation system, ANDERSEN windows, Bose surround sound system, LED lighting HUGE shed ( 15 x 30 with garage door and electric) and 3 car garage! The Ravine at Brookside is a lovely small semi custom community with quick convenient access to all major routes ( 322, 55, 295 and the N.J. turnpike) Just minutes to the brand new Inspira Hospital and the award winning William Heritage Winery. The historic downtown is very charming and offers plenty of shoppes and dining. Serivced by Clearview School district. Come and experience Mullica Hill living!
Additional Information
- Area
- Harrison Twp (20808)
- Subdivision
- Ravine At Brooksid
- Taxes
- $19960
- HOA Fee
- $500
- HOA Frequency
- Annually
- Interior Features
- Built-Ins, Additional Stairway, Ceiling Fan(s), Carpet, Chair Railings, Crown Moldings, Curved Staircase, Entry Level Bedroom, Exposed Beams, Family Room Off Kitchen, Floor Plan - Open, Formal/Separate Dining Room, Kitchen - Island, Kitchen - Gourmet, Pantry, Primary Bath(s), Recessed Lighting, Stall Shower, Upgraded Countertops, Walk-in Closet(s), Water Treat System, Window Treatments, Wood Floors
- School District
- Clearview Regional Schools
- Fireplace Description
- Corner, Fireplace - Glass Doors, Gas/Propane, Mantel(s)
- Flooring
- Carpet, Ceramic Tile, Hardwood, Solid Hardwood
- Garage
- Yes
- Garage Spaces
- 3
- Exterior Features
- BBQ Grill, Extensive Hardscape, Exterior Lighting, Lawn Sprinkler, Sidewalks, Outbuilding(s)
- Pool Description
- Gunite
- Heating
- Forced Air
- Heating Fuel
- Natural Gas
- Cooling
- Central A/C
- Roof
- Architectural Shingle
- Utilities
- Cable TV Available
- Water
- Public
- Sewer
- On Site Septic
- Room Level
- Foyer: Main, Living Room: Main, Dining Room: Main, Kitchen: Main, Breakfast Room: Main, Family Room: Main, Sun/Florida Room: Main, Library: Main, Office: Main, Bathroom 1: Main, Bedroom 1: Main, Laundry: Main, Primary Bedroom: Upper 1, Primary Bathroom: Upper 1, Bedroom 3: Upper 1, Bedroom 4: Upper 1, Bedroom 5: Upper 1, Bathroom 2: Upper 1, Bathroom 3: Upper 1
- Basement
- Yes
Mortgage Calculator
Listing courtesy of BHHS Fox & Roach-Mullica Hill South. Contact: (856) 343-6000
Selling Office: .
/u.realgeeks.media/searchsouthjerseymls/Headshoty_blackish__best.jpg)