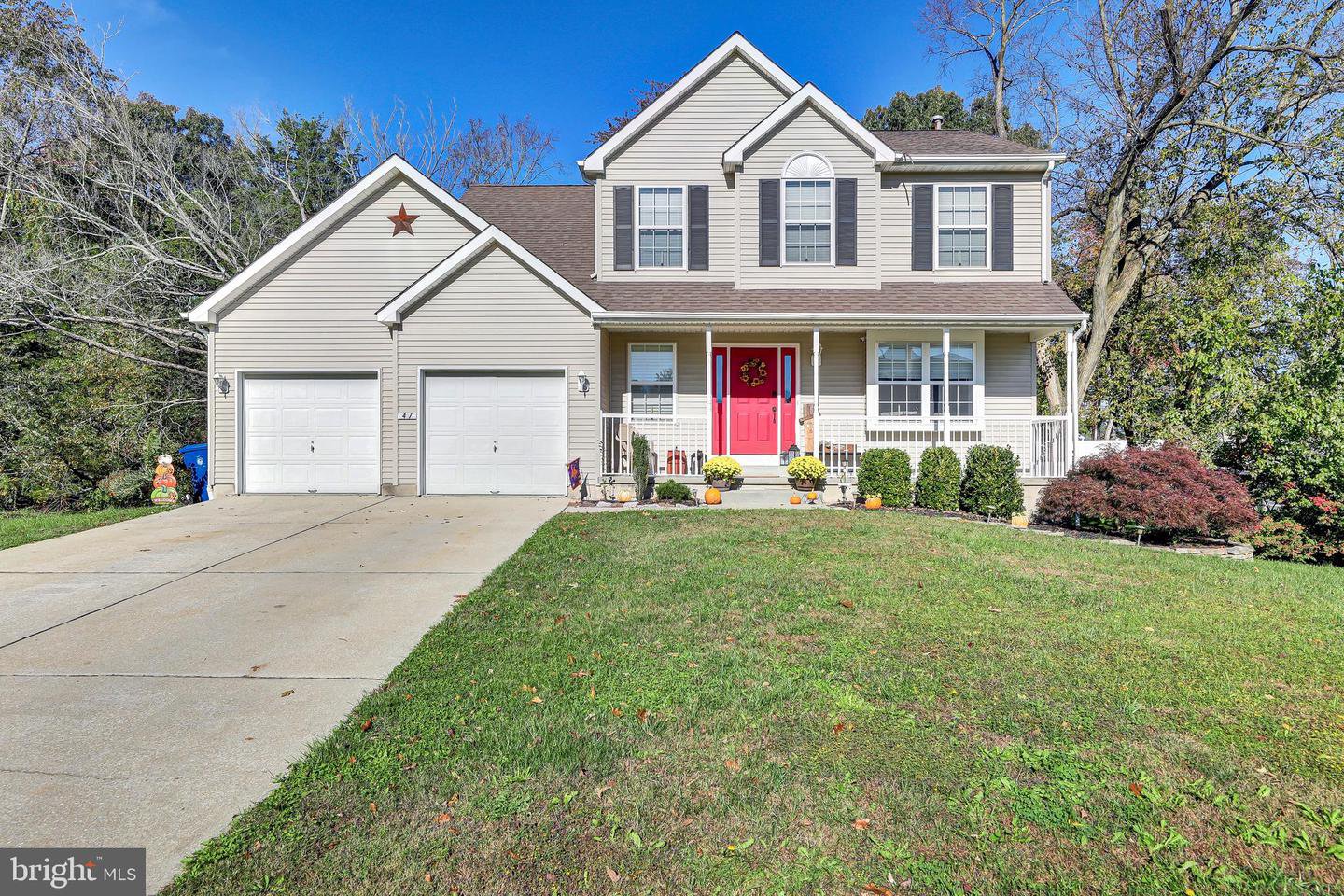47 Woodduck Drive, Mullica Hill, NJ, NJ 08062
- $423,000
- 4
- BD
- 3
- BA
- 2,030
- SqFt
- Sold Price
- $423,000
- List Price
- $424,900
- Closing Date
- Dec 16, 2021
- Days on Market
- 13
- Status
- CLOSED
- MLS#
- NJGL2006214
- Bedrooms
- 4
- Bathrooms
- 3
- Full Baths
- 2
- Half Baths
- 1
- Living Area
- 2,030
- Lot Size (Acres)
- 0.51
- Style
- Colonial
- Year Built
- 1993
- County
- Gloucester
- School District
- Clearview Regional Schools
Property Description
This 4 bed 2.5 bath colonial in desirable Willowbrook Farms is Turn-Key and dressed to impress. Step up on the welcoming front porch making a great space for that morning coffee. Upon entering the foyer leads you in, complete with a powder room to your left followed by the formal living room to your right with that large bay window bringing in a ton of natural light. The formal dining room makes a great space for entertaining. Followed by a large eat in kitchen with a pantry, oak wood flooring, granite countertops, stainless appliances, gas cooking and newer engineered wood flooring. Off the kitchen is a good sized deck making a great space for company to overflow into the outdoors. Sunken family room with fireplace makes for a cozy retreat on these upcoming winter evenings. The laundry room is on the main level which means no trips to the basement on laundry days. Upstairs you have 4 great sized bedrooms with a hall bathroom and master suite complete with a walk in closet and full bath. The large basement is just waiting to be finished and bonus points for it being a walkout. Two car garage for added storage and plenty of driveway parking. The property is just over 1/2 an acre which means plenty of outdoor entertaining space. Properties this clean do not last long. Schedule your private showing today.
Additional Information
- Area
- Harrison Twp (20808)
- Subdivision
- Willowbrook Farms
- Taxes
- $9566
- HOA Fee
- $130
- HOA Frequency
- Annually
- Interior Features
- Kitchen - Eat-In, Attic, Carpet, Dining Area, Family Room Off Kitchen, Formal/Separate Dining Room, Pantry, Primary Bath(s)
- School District
- Clearview Regional Schools
- Fireplaces
- 1
- Flooring
- Carpet, Hardwood
- Garage
- Yes
- Garage Spaces
- 2
- Exterior Features
- Sidewalks, Street Lights
- Heating
- Forced Air
- Heating Fuel
- Natural Gas
- Cooling
- Central A/C
- Roof
- Pitched, Shingle
- Utilities
- Cable TV
- Water
- Public
- Sewer
- Public Sewer
- Room Level
- Primary Bedroom: Upper 1, Bedroom 1: Upper 1, Bedroom 2: Upper 1, Bedroom 3: Upper 1, Living Room: Main, Family Room: Main, Dining Room: Main, Kitchen: Main
- Basement
- Yes
Mortgage Calculator
Listing courtesy of Century 21 Alliance-Cherry Hilll. Contact: (856) 429-7700
Selling Office: .
/u.realgeeks.media/searchsouthjerseymls/Headshoty_blackish__best.jpg)