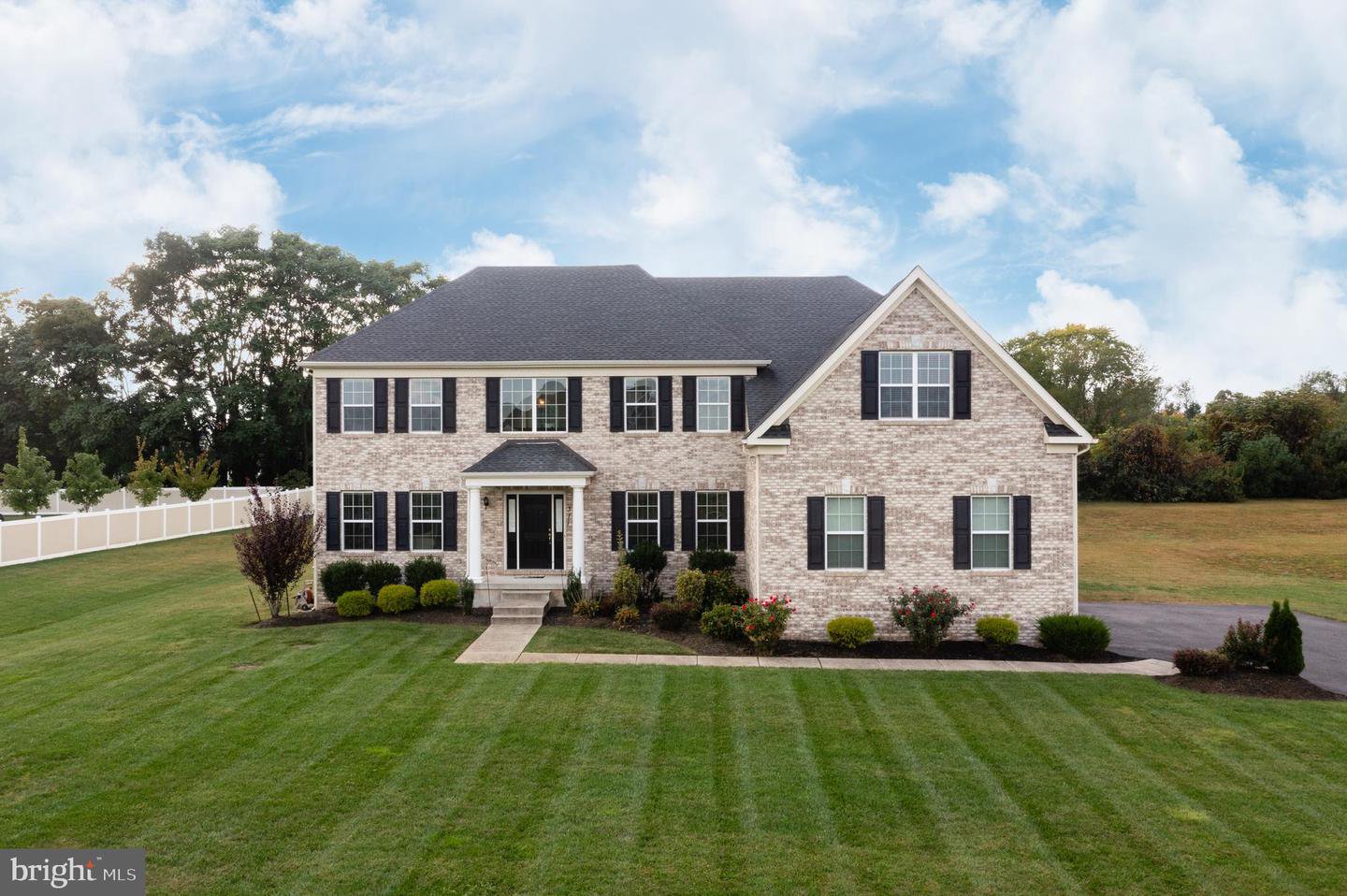311 Salarno Court, Mickleton, NJ, NJ 08056
- $750,000
- 4
- BD
- 4
- BA
- 4,480
- SqFt
- Sold Price
- $750,000
- List Price
- $725,000
- Closing Date
- Feb 28, 2022
- Days on Market
- 25
- Status
- CLOSED
- MLS#
- NJGL2005786
- Bedrooms
- 4
- Bathrooms
- 4
- Full Baths
- 3
- Half Baths
- 1
- Living Area
- 4,480
- Lot Size (Acres)
- 1.03
- Style
- Contemporary
- Year Built
- 2014
- County
- Gloucester
- School District
- Harrison Township Public Schools
Property Description
Don't miss out on this Beautiful Brick front home in the desirable Community of Casella Farms with 1+ acre luxury estate homes, only minutes from historic Downtown Mullica Hill and with an easy commute to Philadelphia and Delaware. The Amazing Curb appeal with Expansive landscaping will welcome you to the Spacious and Bright 2-story Foyer, the large Gourmet Kitchen with extensive island. This space is great to entertain large groups of family and friends. What a great space to live in and enjoy! Off the Kitchen is the sun-filled Morning Room overlooking the spacious backyard and 40 foot Technite decking. Plenty of room for a Pool, Play set. All Spacious rooms and luxurious living space throughout! The basement spans the entire length of the home with extra high ceilings, and all the plumbing already run if you are looking to add a downstairs bathroom or finish off the basement. The upper level offers a Master Suite with sitting area, Tray Ceiling, Recessed lights, large Walk-in Closet, and a master bath with 2-sink Vanity, Jetted Tub and Shower Stall. Don't miss your chance to own this sought after home, schedule your showing before it is too late!
Additional Information
- Area
- East Greenwich Twp (20803)
- Subdivision
- Casella Farms
- Taxes
- $17212
- HOA Fee
- $900
- HOA Frequency
- Annually
- School District
- Harrison Township Public Schools
- Garage
- Yes
- Garage Spaces
- 3
- Exterior Features
- Underground Lawn Sprinkler
- Heating
- Central
- Heating Fuel
- Natural Gas
- Cooling
- Central A/C
- Roof
- Shingle
- Water
- Public
- Sewer
- Septic Exists
- Room Level
- Bedroom 1: Upper 1, Bathroom 1: Upper 1, Bedroom 2: Upper 1, Bedroom 2: Upper 1, Bathroom 2: Upper 1, Primary Bedroom: Upper 1, Other: Upper 1, Bathroom 3: Upper 1, Breakfast Room: Main, Kitchen: Main, Dining Room: Main, Recreation Room: Main, Office: Main, Half Bath: Main
- Basement
- Yes
Mortgage Calculator
Listing courtesy of Keller Williams Realty - Cherry Hill. Contact:
Selling Office: .
/u.realgeeks.media/searchsouthjerseymls/Headshoty_blackish__best.jpg)