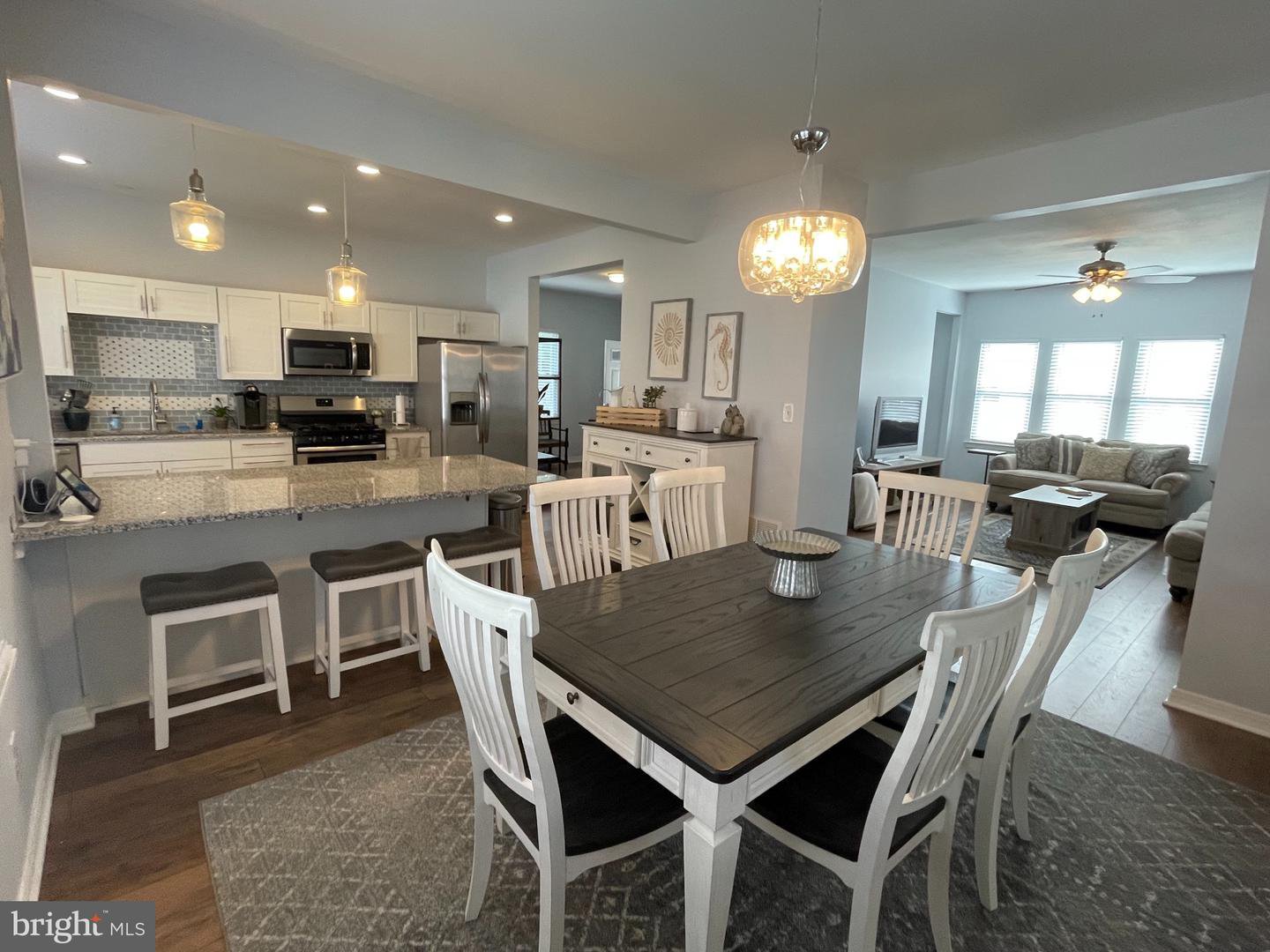918 S Main Street, Williamstown, NJ, NJ 08094
- $285,000
- 3
- BD
- 3
- BA
- 1,558
- SqFt
- Sold Price
- $285,000
- List Price
- $265,000
- Closing Date
- Nov 19, 2021
- Days on Market
- 10
- Status
- CLOSED
- MLS#
- NJGL2005138
- Bedrooms
- 3
- Bathrooms
- 3
- Full Baths
- 2
- Half Baths
- 1
- Living Area
- 1,558
- Lot Size (Acres)
- 0.32
- Style
- Craftsman
- Year Built
- 1922
- County
- Gloucester
- School District
- Monroe Township Public Schools
Property Description
Look no further, this house is move-in ready at the heart of Williamstown. This 3BR 2.5 Bath house was fully renovated in 2019. New floors throughout, updated kitchen with stainless steal appliances, renovated bathrooms, and full- unfinished basement. As you approach the house, a wide front porch will welcome you. Its a nice shaded area where you can enjoy your morning coffee or just sit and relax in the afternoon. As you enter the house, you will notice the 9ft ceilings that opens up the room and laminate floorings that extends throughout the main floor. The family room is located to your right with the kitchen and dining on your left. As you continue you will see another area that can serve as formal dining that leads to a the laundry room to the right and a hallway on the left going to the powder room. The large windows on the first floor provides natural light that brightens up the entire place. The second floor has 3 nice size bedrooms with the masters bedroom and it's own master's bath and walk-in closet. The basement offers a large space that can be use as craft/play area and/or storage. The backyard has two car detached garage and additional cemented space that fits 3 more cars.
Additional Information
- Area
- Monroe Twp (20811)
- Subdivision
- None Available
- Taxes
- $5772
- Interior Features
- Ceiling Fan(s), Combination Kitchen/Dining, Dining Area, Breakfast Area, Kitchen - Eat-In, Kitchen - Island, Pantry, Recessed Lighting, Walk-in Closet(s), Window Treatments
- School District
- Monroe Township Public Schools
- Elementary School
- Oak Knoll
- Middle School
- Williamstown M.S.
- High School
- Williamstown
- Flooring
- Laminated, Carpet
- Garage
- Yes
- Garage Spaces
- 2
- Heating
- Forced Air
- Heating Fuel
- Natural Gas
- Cooling
- Central A/C
- Roof
- Shingle
- Water
- Public
- Sewer
- Public Sewer
- Basement
- Yes
Mortgage Calculator
Listing courtesy of Tesla Realty Group LLC. Contact: (844) 837-5274
Selling Office: .
/u.realgeeks.media/searchsouthjerseymls/Headshoty_blackish__best.jpg)