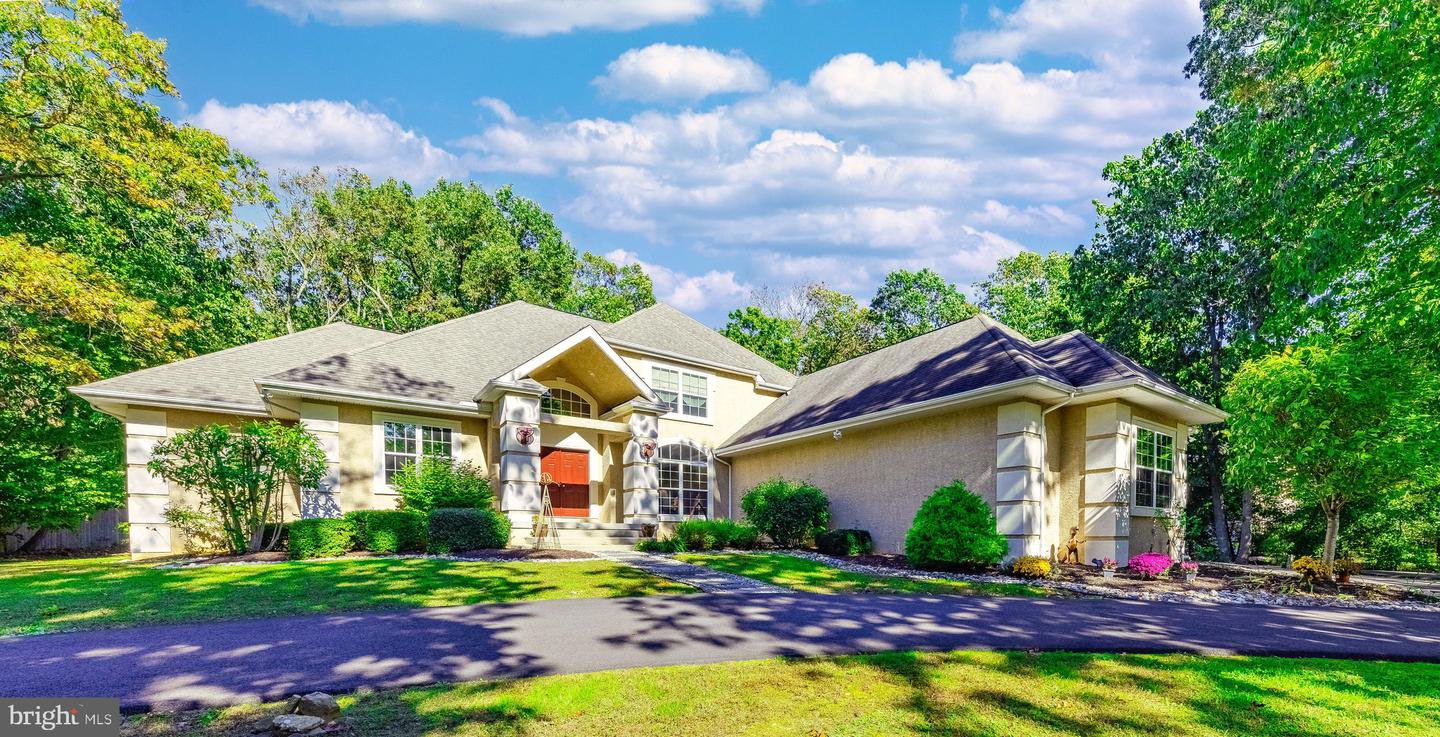4 Greenbriar Ct., Mullica Hill, NJ, NJ 08062
- $610,000
- 3
- BD
- 3
- BA
- 3,162
- SqFt
- Sold Price
- $610,000
- List Price
- $550,000
- Closing Date
- Dec 15, 2021
- Days on Market
- 21
- Status
- CLOSED
- MLS#
- NJGL2004846
- Bedrooms
- 3
- Bathrooms
- 3
- Full Baths
- 2
- Half Baths
- 1
- Living Area
- 3,162
- Lot Size (Acres)
- 1.18
- Style
- Contemporary
- Year Built
- 2001
- County
- Gloucester
- School District
- Kingsway Regional High
Property Description
Welcome home to 4 Greenbriar Court, Mullica Hill, NJ. A stunning 3 bedroom (4th bedroom potential), 2.5 bathroom upscale home. Located on a cul de sac with a private 1.18 acre lot in the sought after Hollybrook Estates neighborhood. Enter thru French doors into a grand foyer boasting cathedral ceilings, tile floors and 2 large coat closets. To the left you will find a gorgeous study with 4th bedroom possibilities. To the right you will see pillars that lead into the dining room with custom tile flooring, floor to ceiling windows allowing the natural light to flow throughout making it feel open and airy. Continue on into the large gourmet eat in kitchen. The kitchen has a plethora of cabinets and drawers for all of your kitchen needs, below counter storage area for microwave, under cabinet lighting to set the atmosphere, an island with large oversized counter top for additional seating, stainless steel appliances, double wall oven (top oven is convection as well), gas range with electric griddle on the side, wall mounted range hood and large walk in pantry. There is a butler's pantry located between the dining room and kitchen making large gatherings an absolute breeze. Head on into the huge great room and fall in love with the wall of windows and French doors that frame the serene property and the double-sided gas fireplace, the prefect spot to relax and unwind. Just off the kitchen you will find the sunroom with a large picture window for unobstructed views of the backyard paradise. The first floor Primary suite with 2 separate walk in closets, tray ceilings and on-suite bathroom. Entering into the primary bathroom you will see double sinks, custom tile throughout, Kohler cast iron soaking tub- made for soaking and relaxation and a custom shower glass doors enclosure with Kohler shower tower fixture. The two remaining bedrooms are all of great size with large closets and share the additional full bathroom. Upstairs you will find a massive unfinished attic just waiting to be turned into additional living space or use it for storage. This property also has a full basement that spans the footprint of the first floor with extra high ceiling. There are two sets of steps to access basement, one is a service entrance that leads up to the garage and the other leads to the interior of the house. The large three car garage with side entry door has ample space between cars, so doors will not hit when open. Additional items: circular driveway for guests, pocket doors in several locations, window tinting, 75 gallon water heater, first floor speaker system and insulation between interior walls, ceiling between first and second floor and the garage wall and ceiling. Conveniently located to NJ Turnpike, Rt 295, Rt 55, Philadelphia and shore points. Many more features. Call today, this house will not last long.
Additional Information
- Area
- South Harrison Twp (20816)
- Subdivision
- Hollybrook Estates
- Taxes
- $11812
- Interior Features
- Primary Bath(s), Kitchen - Island, Butlers Pantry, Ceiling Fan(s), Attic/House Fan, Water Treat System, Stall Shower, Dining Area, Attic, Entry Level Bedroom, Kitchen - Eat-In, Kitchen - Table Space, Pantry, Recessed Lighting, Soaking Tub, Tub Shower, Upgraded Countertops, Walk-in Closet(s), Additional Stairway
- School District
- Kingsway Regional High
- Middle School
- Kingsway Regional M.S.
- High School
- Kingsway Regional H.S.
- Fireplaces
- 1
- Fireplace Description
- Marble, Gas/Propane, Double Sided
- Flooring
- Ceramic Tile, Carpet
- Garage
- Yes
- Garage Spaces
- 3
- Exterior Features
- Street Lights, Exterior Lighting
- View
- Trees/Woods
- Heating
- Forced Air
- Heating Fuel
- Natural Gas
- Cooling
- Central A/C, Multi Units
- Roof
- Shingle, Architectural Shingle
- Utilities
- Cable TV, Natural Gas Available, Electric Available, Phone Available
- Water
- Well
- Sewer
- On Site Septic
- Room Level
- Primary Bedroom: Main, Bedroom 1: Upper 1, Bedroom 2: Upper 1, Kitchen: Main, Dining Room: Main, Living Room: Main, Foyer: Main, Study: Main, Sun/Florida Room: Main, Primary Bathroom: Main, Half Bath: Main, Attic: Upper 1, Full Bath: Upper 1
- Basement
- Yes
Mortgage Calculator
Listing courtesy of RE/MAX Preferred - Mullica Hill. Contact: (856) 223-1400
Selling Office: .
/u.realgeeks.media/searchsouthjerseymls/Headshoty_blackish__best.jpg)