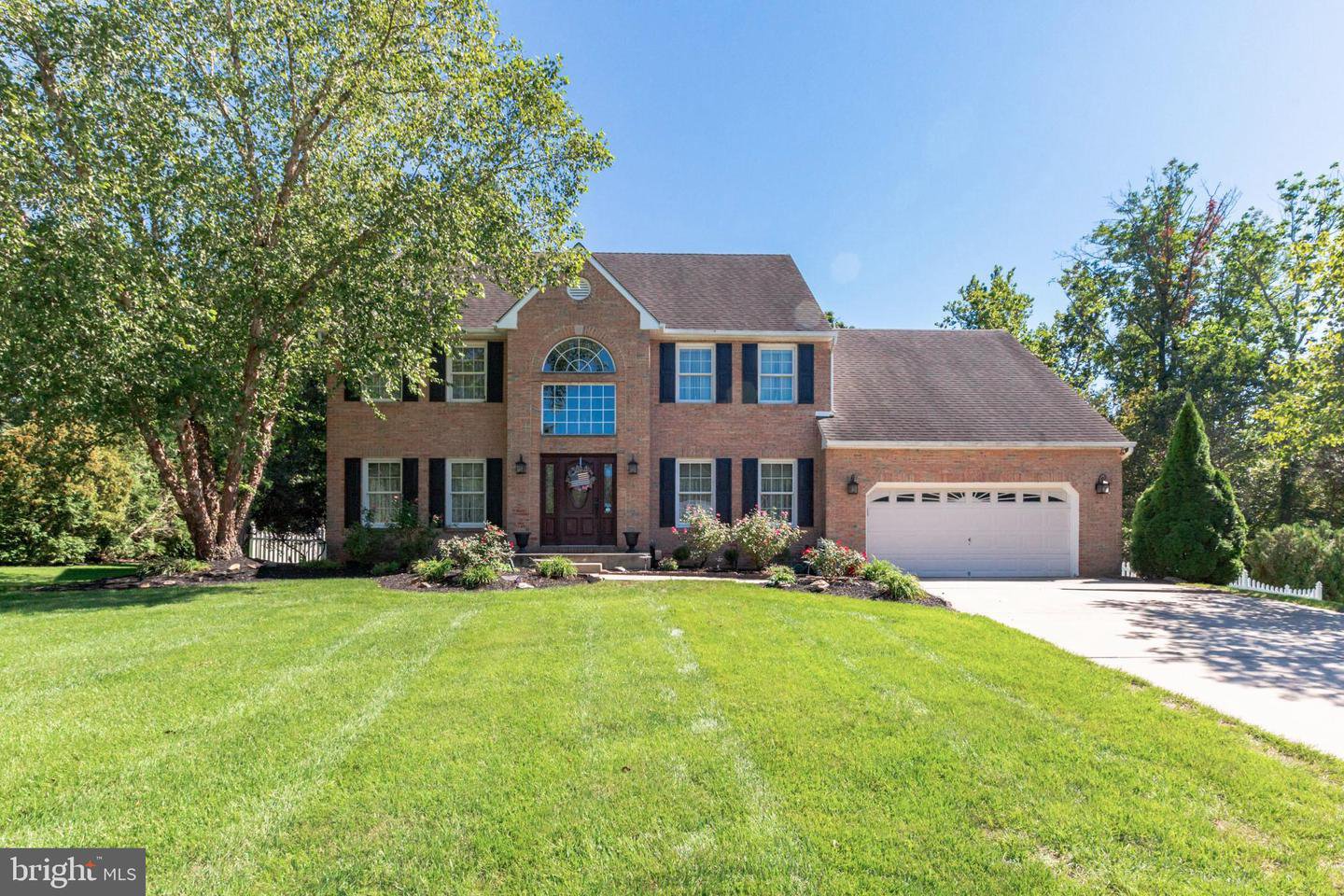907 Muscovy Court, Mullica Hill, NJ, NJ 08062
- $596,000
- 5
- BD
- 5
- BA
- 3,546
- SqFt
- Sold Price
- $596,000
- List Price
- $575,000
- Closing Date
- Jan 14, 2022
- Days on Market
- 42
- Status
- CLOSED
- MLS#
- NJGL2004688
- Bedrooms
- 5
- Bathrooms
- 5
- Full Baths
- 4
- Half Baths
- 1
- Living Area
- 3,546
- Lot Size (Acres)
- 0.59
- Style
- Colonial
- Year Built
- 1997
- County
- Gloucester
- School District
- Clearview Regional Schools
Property Description
Tucked away on the perfect private cul de sac and awaiting it’s new owner, you will find this stately brick home will draw you in by its great curb appeal. Open the front door and you are greeted by the large space that this 2 story colonial has to offer. It is also perfect for a family that might need a separate space for a first floor bedroom with its very own bath and private large open family room. In addition to that there is formal living room and dining room. Head back to the kitchen and you will find plenty of upgrades. There are granite counters, upgraded cabinets, ss appliances, tile flooring and even tile backsplash. Next to the kitchen there is a family room with a fireplace. Off of the kitchen there is a bright and cheery sunroom that leads you into the large 2nd family room with vaulted ceilings and plenty of windows for plenty of light. Outside is very private and tranquil backyard with paver patio and a shed. The views are breathtaking on this lot. Upstairs you will find 4 generous sized bedrooms with a master bedroom fit for any King or Queen. The master bath has been completely redone with custom marble tile and a walk-in shower with a rain shower head. If all that isn’t enough there is also a full finished basement to add even more space to this home. The basement features a custom bar, a workout room, an additional room that can be used as another bedroom, along with another yet another full bath. This is home is a must see. I promise you will not find anything like this home in Mullica Hill.
Additional Information
- Area
- Harrison Twp (20808)
- Subdivision
- Willowbrook Farms
- Taxes
- $13475
- Interior Features
- Family Room Off Kitchen, Kitchen - Eat-In, Kitchen - Table Space, Walk-in Closet(s)
- School District
- Clearview Regional Schools
- Middle School
- Clearview Regional M.S.
- High School
- Clearview Regional H.S.
- Fireplaces
- 1
- Fireplace Description
- Brick
- Flooring
- Ceramic Tile, Partially Carpeted, Solid Hardwood
- Garage
- Yes
- Garage Spaces
- 2
- View
- Trees/Woods
- Heating
- 90% Forced Air
- Heating Fuel
- Natural Gas
- Cooling
- Central A/C
- Utilities
- Cable TV, Electric Available, Natural Gas Available, Sewer Available, Water Available
- Water
- Public
- Sewer
- Public Septic
- Basement
- Yes
Mortgage Calculator
Listing courtesy of . Contact: (856) 434-4050
Selling Office: .
/u.realgeeks.media/searchsouthjerseymls/Headshoty_blackish__best.jpg)