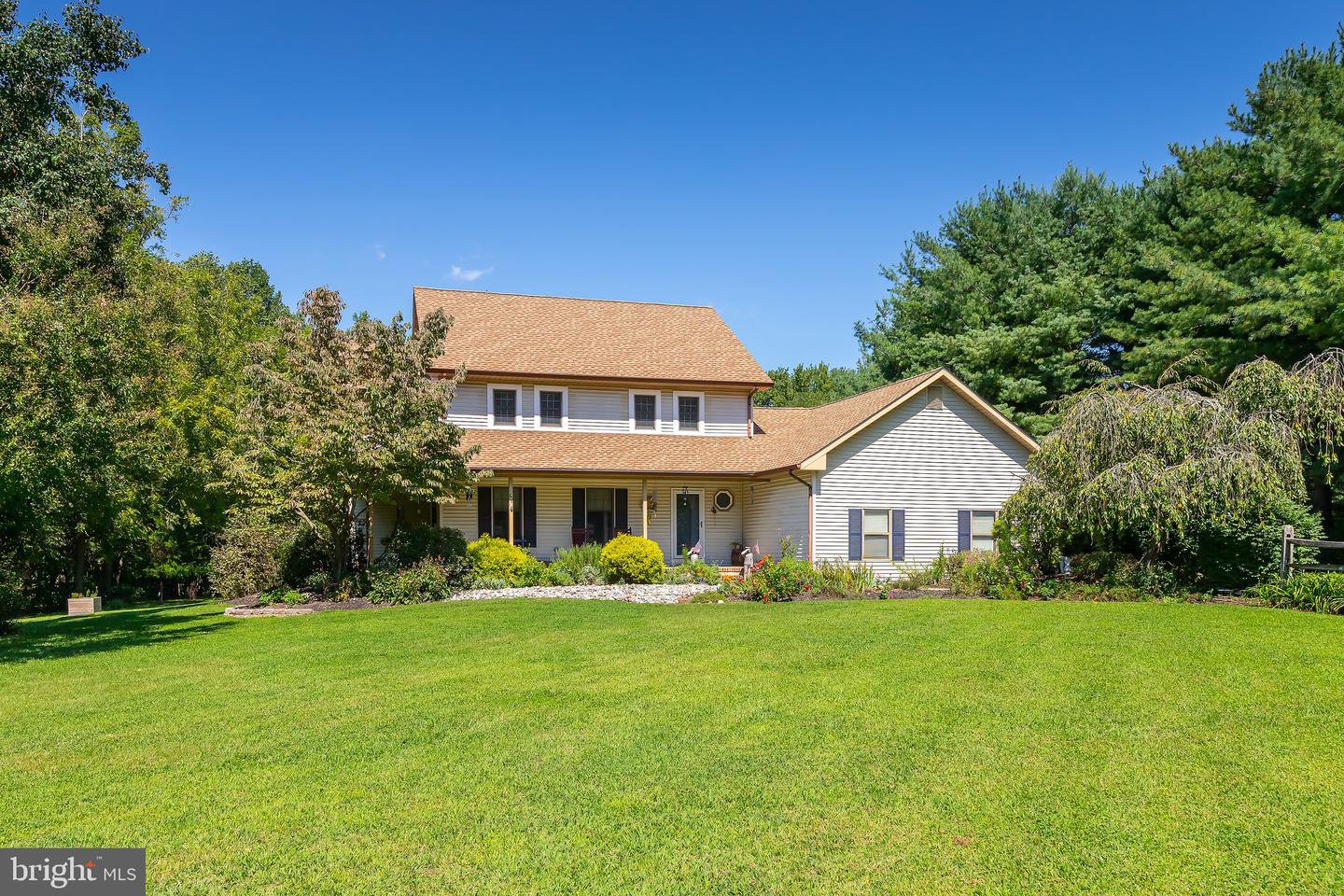738 Lincoln Road, Mullica Hill, NJ, NJ 08062
- $438,750
- 4
- BD
- 3
- BA
- 2,508
- SqFt
- Sold Price
- $438,750
- List Price
- $450,000
- Closing Date
- Dec 03, 2021
- Days on Market
- 6
- Status
- CLOSED
- MLS#
- NJGL2004602
- Bedrooms
- 4
- Bathrooms
- 3
- Full Baths
- 2
- Half Baths
- 1
- Living Area
- 2,508
- Lot Size (Acres)
- 2.9
- Style
- Colonial
- Year Built
- 1988
- County
- Gloucester
- School District
- South Harrison Township Public Schools
Property Description
Welcome Home to beautiful Mullica Hill! Situated on 2.9(+/-) acres in South Harrison Twp, this 2500 sq/ft, 4BR, 2.5BA Colonial Home has been well maintained and is ready for a new owner! Enter through the wrap-around front porch into the foyer; Formal Living Room boasts Crown Molding & Wood-Laminate Floors that carry through Foyer & Formal Dining room, w/ Crown Molding, Chair Rail, and a large bay window overlooking the back yard; The Kitchen offers Granite Counters w/ Seating, Ceramic Tile Floors, and Stainless Steel Appliances, including a Natural Gas Cooktop & Electric Oven, plus a food pantry, and attached Breakfast Room w/ Sliding Glass Door access to the Back Deck; Kitchen is open to the Family Room, with Wood-Burning Stove; this level additionally offers the convenience of a 1st floor powder room, a large Laundry / Mud Room w/ side door driveway access, plus access to the Attached, Side-Entry 2 Car Garage, plus a bonus storage room / walk-in Pantry. The 2nd Floor offers a spacious Primary bedroom with a full, updated ensuite bathroom, with a walk-in Shower w/ Tile & Glass, a double-sink vanity w/ Granite Top, and ceramic tile flooring; this level is rounded out with a Full Bathroom in hall, plus 3 more generously sized bedrooms, with the 4th BR offering access to a full staircase to the 34'x18' walk-up attic space, which is framed out (no truss system) and can be converted into finished space. Don't Miss: Ceiling fans in all bedrooms; most lighting updated to LED; Heated floor in Primary Bathroom! The unfinished basement offers workshop space and workout space with electric heat (ready to be updated into a finished basement!); carpeting installed 2018; Anderson Windows throughout! Elmer Door Company Custom Sliding Glass Door with in-glass blinds; 16'x12' back deck; 24'x12' Greenhouse plus a Lean-to Garage outbuilding for more storage. Serviced by South Harrison & Kingsway Regional Schools! Just minutes to the NJ Turnpike or Route 295, commute to anywhere with ease! Hurry, this one won't last! Looking for an early December closing.
Additional Information
- Area
- South Harrison Twp (20816)
- Subdivision
- None Available
- Taxes
- $8821
- Interior Features
- Primary Bath(s), Dining Area
- School District
- South Harrison Township Public Schools
- Elementary School
- South Harrison E.S.
- Middle School
- Kingsway Regional M.S.
- High School
- Kingsway Regional H.S.
- Fireplaces
- 1
- Fireplace Description
- Wood
- Flooring
- Tile/Brick, Laminated, Carpet
- Garage
- Yes
- Garage Spaces
- 2
- Heating
- Forced Air
- Heating Fuel
- Natural Gas
- Cooling
- Central A/C
- Roof
- Shingle
- Water
- Well
- Sewer
- On Site Septic
- Room Level
- Attic: Unspecified, Primary Bedroom: Upper 1, Bedroom 2: Upper 1, Bedroom 3: Upper 1, Kitchen: Main, Dining Room: Main, Family Room: Main, Living Room: Main, Primary Bedroom: Unspecified, Bedroom 4: Upper 1, Foyer: Main, Laundry: Main, Breakfast Room: Main, Half Bath: Main, Primary Bathroom: Upper 1, Full Bath: Upper 1
- Basement
- Yes
Mortgage Calculator
Listing courtesy of . Contact: (856) 241-4343
Selling Office: .
/u.realgeeks.media/searchsouthjerseymls/Headshoty_blackish__best.jpg)