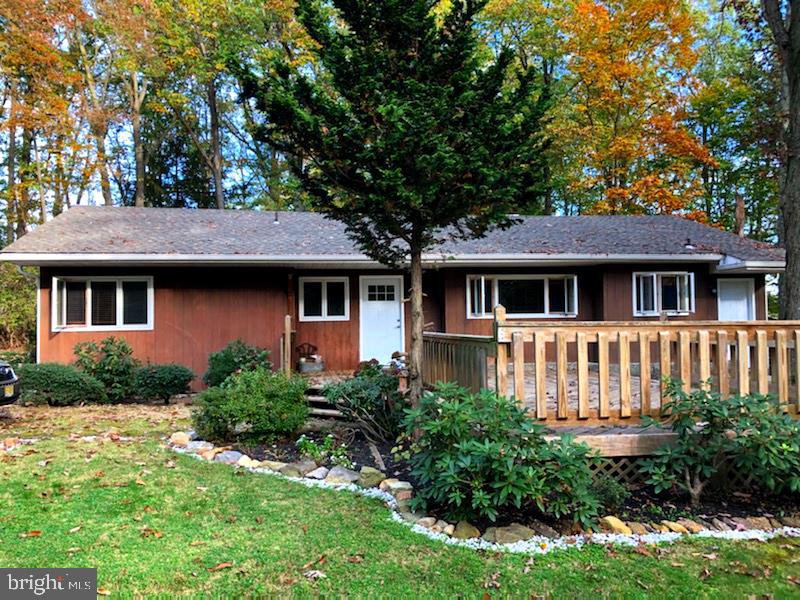938 Jackson Road, Mullica Hill, NJ, NJ 08062
- $275,000
- 3
- BD
- 2
- BA
- 1,372
- SqFt
- Sold Price
- $275,000
- List Price
- $274,890
- Closing Date
- Oct 29, 2021
- Days on Market
- 10
- Status
- CLOSED
- MLS#
- NJGL2004552
- Bedrooms
- 3
- Bathrooms
- 2
- Full Baths
- 2
- Living Area
- 1,372
- Lot Size (Acres)
- 1.32
- Style
- Ranch/Rambler
- Year Built
- 1966
- County
- Gloucester
- School District
- Harrison Township Public Schools
Property Description
Welcome to this well maintained rancher in Mullica Hill! Enjoy all of the benefits of country living while still being just minutes from shopping, restaurants and more. Nestled on a 1.32 acre corner wooded lot, you can already picture yourself enjoying morning coffee on the 27x21 front deck. Enter into the foyer with a coat closet, this will be perfect for welcoming guests to your new home! The Eat-in kitchen features a built in breakfast bar while still leaving room for a table, too. Enjoy the cold winter nights on either side of your double sided fireplace which is situated between the living room and dining room creating perfect ambiance for cozy nights at home or entertaining! The dining room also features built in shelving , hardwood floors that run through to the living room and there is an adjacent sun room and mud room creating the perfect transition to your 22x16 back deck. The home boasts 3 good sized bedrooms with the master bedroom offering dual wall closets. 2 full bathrooms, including a master bathroom, both feature tub showers and newer vanities. Downstairs is a full basement adding the perfect extra living space with a finished Family room, convenient laundry and utility room and and extra storage room with built in shelving. The home has been outfitted with a BRAND NEW WELL & SEPTIC! Seller is offering a $2,000 credit to convert the wood burning fireplace to a gas fireplace. This home won't last long! Make your offer today!
Additional Information
- Area
- Harrison Twp (20808)
- Subdivision
- None Available
- Taxes
- $5953
- Interior Features
- Built-Ins, Breakfast Area, Ceiling Fan(s), Kitchen - Eat-In, Crown Moldings, Entry Level Bedroom, Formal/Separate Dining Room, Kitchen - Table Space, Tub Shower, Wood Floors
- School District
- Harrison Township Public Schools
- Middle School
- Clearview Regional M.S.
- High School
- Clearview Regional H.S.
- Fireplaces
- 2
- Fireplace Description
- Double Sided, Wood, Brick, Mantel(s)
- Flooring
- Hardwood, Laminated
- View
- Garden/Lawn, Trees/Woods
- Heating
- Forced Air
- Heating Fuel
- Natural Gas
- Cooling
- None
- Roof
- Shingle
- Water
- Well
- Sewer
- On Site Septic
- Room Level
- Foyer: Main, Sun/Florida Room: Main, Dining Room: Main, Mud Room: Main, Kitchen: Main, Primary Bedroom: Main, Bedroom 2: Main, Primary Bathroom: Main, Bedroom 3: Main, Bathroom 2: Main, Laundry: Lower 1, Storage Room: Lower 1, Family Room: Lower 1, Living Room: Main
- Basement
- Yes
Mortgage Calculator
Listing courtesy of Keller Williams Realty - Washington Township. Contact: (856) 582-1200
Selling Office: .
/u.realgeeks.media/searchsouthjerseymls/Headshoty_blackish__best.jpg)