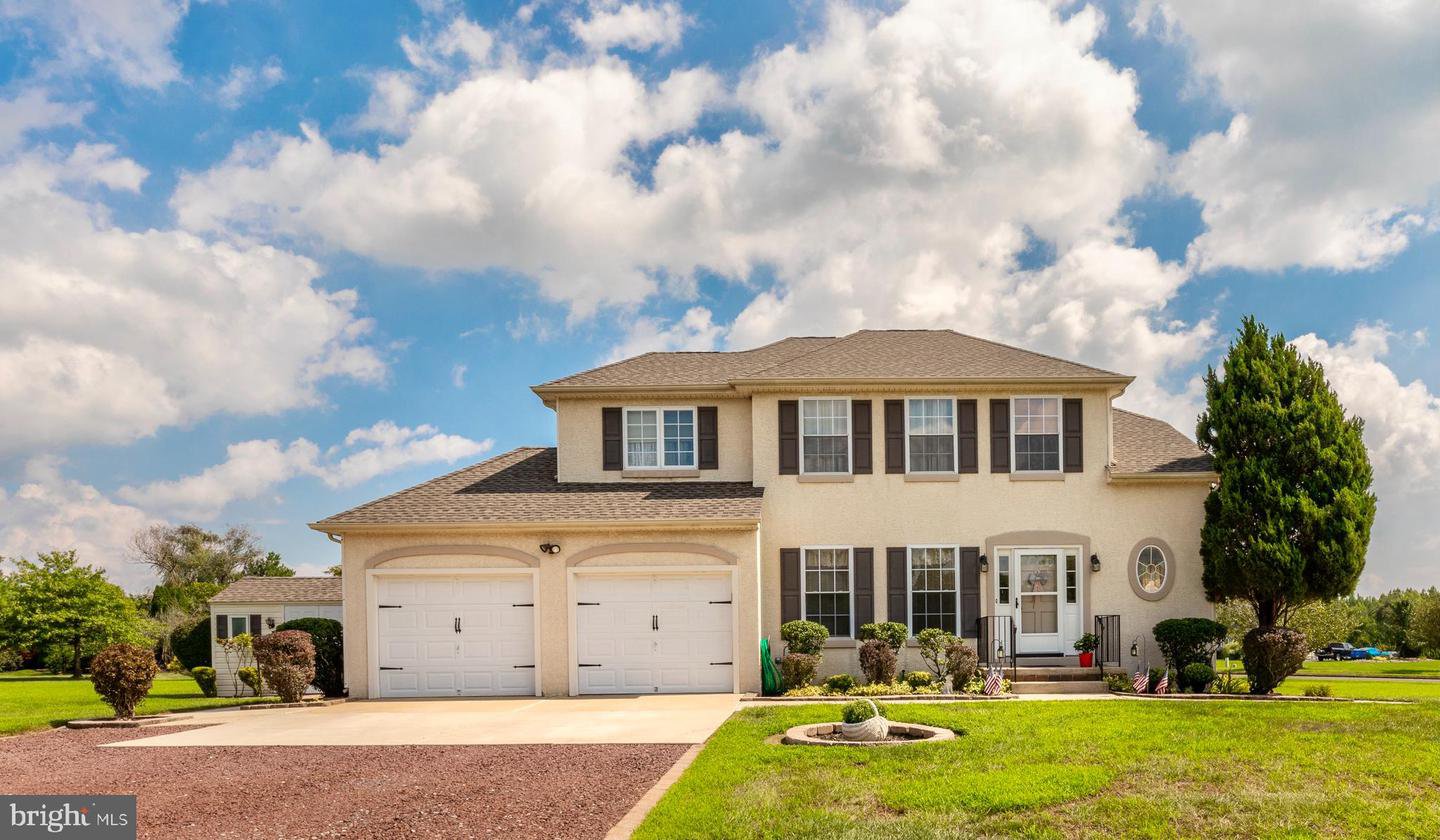102 Laurel Court, Mullica Hill, NJ, NJ 08062
- $439,900
- 4
- BD
- 4
- BA
- 2,182
- SqFt
- Sold Price
- $439,900
- List Price
- $439,900
- Closing Date
- Oct 29, 2021
- Days on Market
- 16
- Status
- CLOSED
- MLS#
- NJGL2003922
- Bedrooms
- 4
- Bathrooms
- 4
- Full Baths
- 3
- Half Baths
- 1
- Living Area
- 2,182
- Lot Size (Acres)
- 1.12
- Style
- Colonial
- Year Built
- 1998
- County
- Gloucester
- School District
- Clearview Regional Schools
Property Description
Welcome to 102 Laurel Ct Mullica Hill ! This home is spotless top to bottom and very well maintained . Featuring 4 A finished basement with private entrance and extra high ceilings! Open Floor plan on the 1st floor with Living room and dining room as you enter the front door. and kitchen and family room in the rear of the house . Newer Kitchen Stainless appliances and new slider to the rear 24x12 Paver patio with great shade in the afternoons! Large open Family room with Gas Fireplace and powder room nearby . Upstairs has 4 bedrooms all very well sized and 2 baths . Master is 16x16 with tray ceilings and a large walk in closet and full bath with corner stall shower and laundry rm . other important features include oversized 2 car garage with built-in work bench and shelves that stay plus 2 garage door openers a 60 Amp sub panel and heater . Brand new Timberline roof on house and 10x9 shed only 6 months old! High eff HVAC system with newer central air condenser. all new exterior doors replaced recently . INLAW Suite perfect for those who need this or the older children wanting to stay close to home with privacy... Great location in clearview school system and easy commute to just about anywhere being close to Rt55,rt295 and the NJTP Dont let this beautiful home pass you by because it wont last long in todays market!
Additional Information
- Area
- Harrison Twp (20808)
- Subdivision
- Peach Ridge
- Taxes
- $9578
- Interior Features
- 2nd Kitchen, Crown Moldings, Kitchen - Eat-In, Stall Shower, Floor Plan - Open, Family Room Off Kitchen
- School District
- Clearview Regional Schools
- Fireplaces
- 1
- Fireplace Description
- Gas/Propane, Mantel(s)
- Flooring
- Ceramic Tile, Concrete, Hardwood, Vinyl
- Garage
- Yes
- Garage Spaces
- 2
- Heating
- Forced Air
- Heating Fuel
- Natural Gas
- Cooling
- Central A/C
- Roof
- Asphalt, Architectural Shingle
- Water
- Private
- Sewer
- On Site Septic
- Basement
- Yes
Mortgage Calculator
Listing courtesy of RE/MAX Connection Realtors. Contact: (856) 415-1210
Selling Office: .
/u.realgeeks.media/searchsouthjerseymls/Headshoty_blackish__best.jpg)