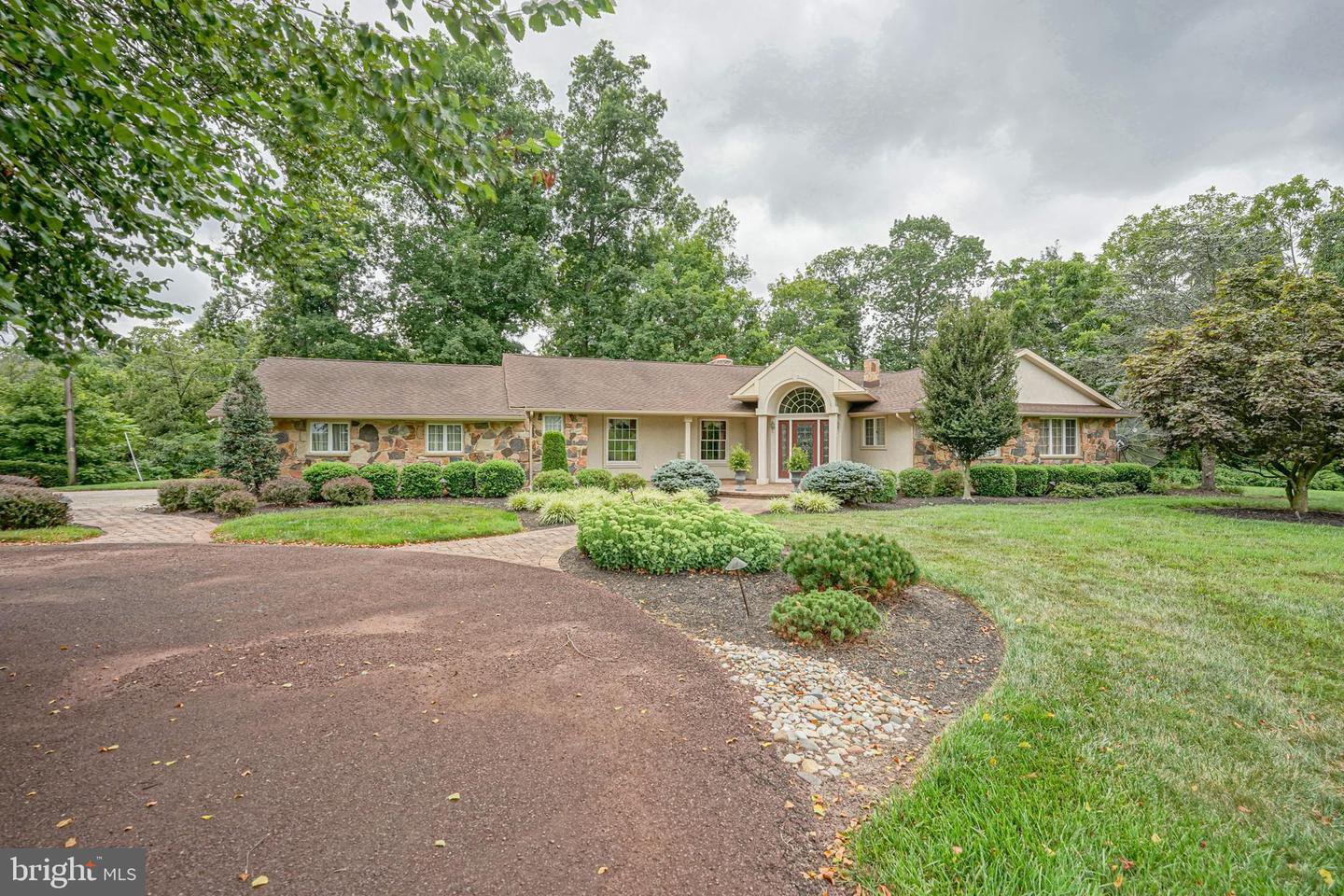216 Porches Mill Road, Mullica Hill, NJ, NJ 08062
- $580,000
- 3
- BD
- 4
- BA
- 2,893
- SqFt
- Sold Price
- $580,000
- List Price
- $625,000
- Closing Date
- Nov 30, 2021
- Days on Market
- 80
- Status
- CLOSED
- MLS#
- NJGL2003494
- Bedrooms
- 3
- Bathrooms
- 4
- Full Baths
- 3
- Half Baths
- 1
- Living Area
- 2,893
- Lot Size (Acres)
- 15
- Style
- Ranch/Rambler, Traditional
- Year Built
- 1975
- County
- Gloucester
- School District
- Kingsway Regional High
Property Description
No More Showings! Back up offers Only!! Privacy, Elegance, and Attention to Detail are promised at this Fully Custom Exquisite home in South Harrison Township. Drive up through the tree lined driveway to the circular driveway surrounded by mature landscaping and paver walkway. Enter through the gorgeous solid wood doors and side windows with beveled glass to the impressive foyer. Living Room is just the right size with an elegant white marble gas fireplace and columns separating the living room from the dining room. Lots of holiday dinners will be served in this huge formal dining room, with a bay window overlooking the beautiful outdoors and french doors that lead to an enormous kitchen. A gourmet's dream featuring a chef's kitchen with double ovens, Dacor five burner stove top and warming drawer, double sink, wine cooler, abundance of cabinets, over sized center island, and more granite counter space than you can imagine. A magnificent breakfast bar adds plenty of room for entertaining. Serve lunch in the breakfast room right besides the kitchen, surrounded by huge Anderson sliders and floor to ceiling Anderson windows, enjoying the outdoors while staying inside. Relax in the sitting room with a cozy fire just after dinner or just before bedtime. Laundry room, storage closet/pantry powder room and entrance to garage are located right off the kitchen. Hardwood flooring encompasses the entire living area on the main floor. Open the French Doors where there are carpeted bedrooms occupy one side of the home with the master en-suite with walk in closet, full bath with Jacuzzi tub, 2 separate vanities, a stall shower and tiled floors. Two other nice-size bedrooms with and 2nd full bath complete the main floor. Step down to the lower level to an enormous family room. Wood burning fireplace, built in bar, sliders to the outside and for a special touch old barn wood is used for the walls. Office/exercise room with huge built in walk-in safe. Storage room with lots of shelving for your storing needs. Check out natures beauty with the lavish beauty of mother nature or the creek that runs though your property. Get out the grill and entertain on your Trex deck under the gazebo with lights for great ambiance. This 4157 sq ft home will truly amaze you. Surrounded by 15+- acres of privacy. A 7 +- acre piece of wooded area behind the creek is also included in this sale. Real Estate taxes are farmland assessed.
Additional Information
- Area
- South Harrison Twp (20816)
- Taxes
- $11329
- Interior Features
- Bar, Breakfast Area, Built-Ins, Butlers Pantry, Carpet, Cedar Closet(s), Ceiling Fan(s), Chair Railings, Combination Kitchen/Living, Crown Moldings, Dining Area, Efficiency, Entry Level Bedroom, Family Room Off Kitchen, Floor Plan - Open, Formal/Separate Dining Room, Kitchen - Gourmet, Kitchen - Island, Kitchen - Table Space, Pantry, Primary Bath(s), Recessed Lighting, Soaking Tub, Sprinkler System, Stall Shower, Tub Shower, Upgraded Countertops, Walk-in Closet(s), Water Treat System, Wet/Dry Bar, Window Treatments, Wood Floors, Other
- School District
- Kingsway Regional High
- Elementary School
- South Harrison E.S.
- Middle School
- Kingsway Regional M.S.
- High School
- Kingsway Regional H.S.
- Fireplace Description
- Gas/Propane, Marble, Stone
- Flooring
- Hardwood, Ceramic Tile, Carpet
- Garage
- Yes
- Garage Spaces
- 2
- Exterior Features
- Exterior Lighting, Extensive Hardscape, Flood Lights, Lawn Sprinkler, Underground Lawn Sprinkler
- View
- Creek/Stream, Trees/Woods
- Heating
- Energy Star Heating System, Forced Air
- Heating Fuel
- Natural Gas
- Cooling
- Central A/C, Ceiling Fan(s), Energy Star Cooling System, Programmable Thermostat
- Utilities
- Cable TV Available, Electric Available, Natural Gas Available, Propane, Under Ground
- Water
- Well
- Sewer
- On Site Septic
- Room Level
- Bedroom 1: Main, Bedroom 2: Main, Bedroom 3: Main, Bathroom 1: Main, Bathroom 2: Main, Half Bath: Main, Dining Room: Main, Kitchen: Main, Breakfast Room: Main, Sitting Room: Main, Living Room: Main, Family Room: Lower 1, Exercise Room: Lower 1, Bathroom 3: Lower 1
- Basement
- Yes
Mortgage Calculator
Listing courtesy of . Contact: (856) 423-1666
Selling Office: .
/u.realgeeks.media/searchsouthjerseymls/Headshoty_blackish__best.jpg)