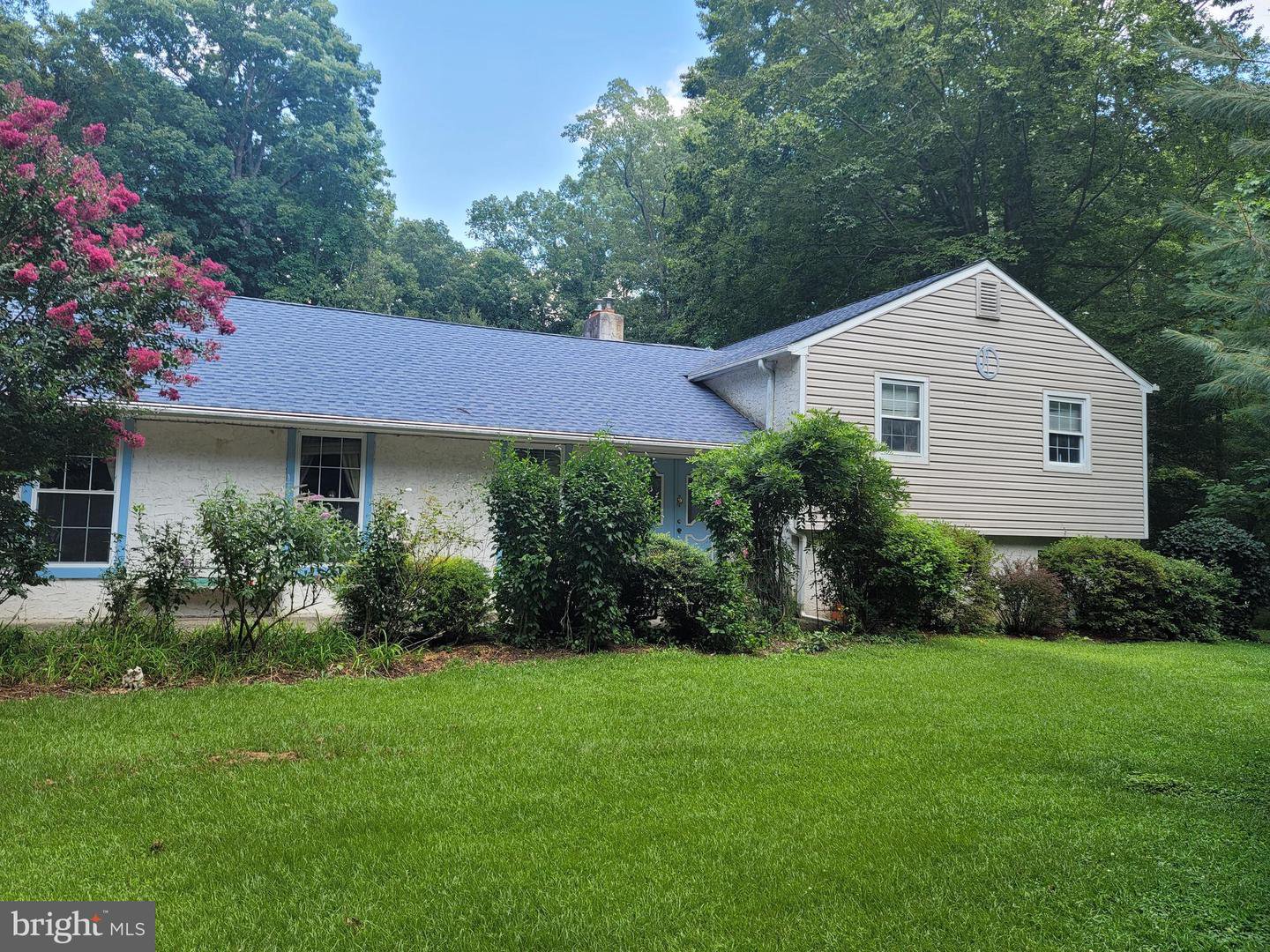682 Franklinville Road, Mullica Hill, NJ, NJ 08062
- $264,000
- 4
- BD
- 4
- BA
- 2,936
- SqFt
- Sold Price
- $264,000
- List Price
- $315,000
- Closing Date
- Jan 14, 2022
- Days on Market
- 90
- Status
- CLOSED
- MLS#
- NJGL2002598
- Bedrooms
- 4
- Bathrooms
- 4
- Full Baths
- 3
- Half Baths
- 1
- Living Area
- 2,936
- Lot Size (Acres)
- 1.15
- Style
- Colonial, Split Level
- Year Built
- 1978
- County
- Gloucester
- School District
- South Harrison Township Public Schools
Property Description
New septic to be installed. Own a piece of "Peace and Quite" This home has it all. Enter into the tiled floored foyer. To the right take a few steps down to the laundry rm and in-law suite complete with a living rm, kitchen, bedroom and their own bathroom. Also, to the right of the foyer take a few steps up to the 3 bedrooms, one being the primary bedroom with it's own bath with an over sized whirlpool tub. The primary bedroom also has a small porch that overlooks the back yard. This level also has another full bathroom. If you go to the left of the foyer you step down into a nice sized living room. Off the living and a step up is the family room and kitchen. The family room has a brick fire place with a wood burning insert for those chilly nights. The kitchen boosts corian counter tops and has plenty of space for a table. There is also a dining room and half bath on this level. The Great room is located in a space that was once an attached garage. (Heat but, no AC in the Great room) Exit out the Family room thru a sliding door onto an almost full length deck that leads to the inground pool. It hasn't been used in 2 years. But, worked great when last opened.
Additional Information
- Area
- South Harrison Twp (20816)
- Subdivision
- None Available
- Taxes
- $7508
- Interior Features
- 2nd Kitchen, Ceiling Fan(s), Carpet, Combination Kitchen/Living, Exposed Beams, Kitchen - Eat-In, Primary Bath(s), Skylight(s), Soaking Tub, Upgraded Countertops, Water Treat System, Window Treatments
- School District
- South Harrison Township Public Schools
- High School
- Kingsway Regional H.S.
- Fireplaces
- 1
- Fireplace Description
- Brick, Wood
- Exterior Features
- Awning(s), Exterior Lighting, Outbuilding(s)
- Pool Description
- In Ground, Fenced, Filtered
- View
- Trees/Woods
- Heating
- Forced Air, Baseboard - Electric
- Heating Fuel
- Natural Gas, Electric
- Cooling
- Central A/C
- Roof
- Asphalt, Pitched
- Water
- Private
- Sewer
- Septic = # of BR
- Room Level
- Foyer: Main, Living Room: Main, Kitchen: Main, Dining Room: Main, Family Room: Main, In-Law/auPair/Suite: Lower 1, Kitchen: Lower 1, Bedroom 4: Lower 1, Primary Bedroom: Upper 1, Bedroom 2: Upper 1, Bedroom 3: Upper 1, Great Room: Main
Mortgage Calculator
Listing courtesy of Gruber Real Estate Agency Inc.. Contact: (856) 358-4300
Selling Office: .
/u.realgeeks.media/searchsouthjerseymls/Headshoty_blackish__best.jpg)