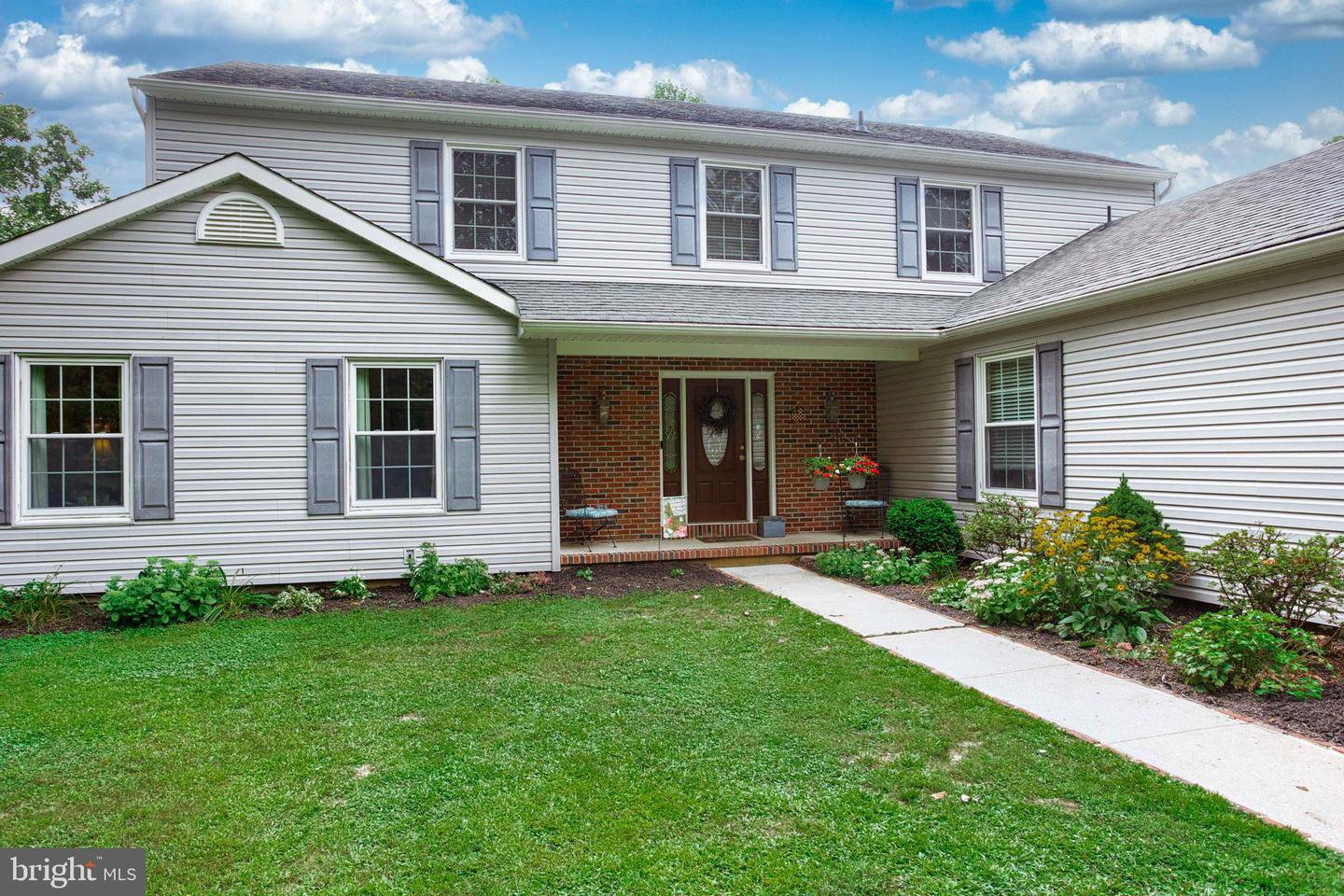419 Hurffville Grenloch Road, Sewell, NJ, NJ 08080
- $470,000
- 5
- BD
- 3
- BA
- 2,864
- SqFt
- Sold Price
- $470,000
- List Price
- $449,900
- Closing Date
- Sep 23, 2021
- Days on Market
- 15
- Status
- CLOSED
- MLS#
- NJGL2002052
- Bedrooms
- 5
- Bathrooms
- 3
- Full Baths
- 3
- Living Area
- 2,864
- Lot Size (Acres)
- 1.01
- Style
- Colonial
- Year Built
- 1979
- County
- Gloucester
- School District
- Washington Township Public Schools
Property Description
If you want privacy this is the home for you! Custom built home on large one acre lot in sought after Washington Township school district. Home boasts 5 bedrooms, 3 full baths, one car garage and true in-law suite with private entrance and side patio. Drive up the lighted, private, circular driveway and find this gem. Enter off the front porch through the leaded glass door into the foyer with hardwood flooring and 2 large coat closets. Living room has a gas fireplace with beautiful hardwood floors which continue into the formal dining room. Large kitchen has maple cabinets, porcelain tiled flooring and tile back splash. Stainless steel appliances include gas range with double oven/convection oven, microwave, dishwasher and refrigerator. Step down family room with full wall brick wood burning fireplace and hardwood floors. The in-law suite has laminate flooring, small kitchen with eat in area, nice size living room, private bedroom and closets galore. It also has a brand new bath with tiled walk in shower. Upstairs are 4 generously sized bedrooms with plenty of closets. The hall bath has tiled floor and full tub/shower with linen closet. The large master suite has 2 closets and new master bath with large tiled walk in shower and jacuzzi tub for your relaxation. There is a full basement under the main house which could be easily finished. Last but not least, French doors off the family room lead to the 16 x 28 Trex deck, and 16 x 36 inground pool surrounded by trees for added privacy. The home features custom made windows and doors, zoned inground sprinkler, pull down attic in garage and main house, central vac and water softner. Ceiling fans in all bedrooms, main kitchen and living room of in-law suite. Don't hesitate or this home will be gone! Shed is as is! Pictures coming soon!
Additional Information
- Area
- Washington Twp (20818)
- Subdivision
- Pine Ridge Estates
- Taxes
- $10312
- Stories
- 2
- Interior Features
- 2nd Kitchen, Attic, Central Vacuum, Ceiling Fan(s), Entry Level Bedroom, Family Room Off Kitchen, Floor Plan - Traditional, Kitchen - Eat-In, Kitchen - Table Space, Laundry Chute, Pantry, Soaking Tub, Sprinkler System, Tub Shower, Water Treat System, Walk-in Closet(s), Wood Floors
- School District
- Washington Township Public Schools
- Elementary School
- Wedgwood
- Middle School
- Chestnut Ridge
- High School
- Washington Township
- Fireplaces
- 2
- Fireplace Description
- Gas/Propane, Mantel(s), Brick, Wood
- Flooring
- Ceramic Tile, Laminated, Wood, Other
- Garage
- Yes
- Garage Spaces
- 1
- Exterior Features
- Exterior Lighting, Lawn Sprinkler, Underground Lawn Sprinkler
- Pool Description
- In Ground
- View
- Garden/Lawn, Other
- Heating
- Forced Air
- Heating Fuel
- Natural Gas
- Cooling
- Central A/C
- Roof
- Architectural Shingle
- Utilities
- Cable TV, Natural Gas Available
- Water
- Well
- Sewer
- Public Sewer
- Room Level
- Bedroom 1: Main, In-Law/auPair/Suite: Main, Living Room: Main, Dining Room: Main, Kitchen: Main, Family Room: Main, Laundry: Lower 1, Primary Bedroom: Upper 1, Primary Bathroom: Upper 1, Bedroom 2: Upper 1, Bedroom 3: Upper 1, Bedroom 4: Upper 1
- Basement
- Yes
Mortgage Calculator
Listing courtesy of HomeSmart First Advantage Realty. Contact: (856) 666-3000
Selling Office: .
/u.realgeeks.media/searchsouthjerseymls/Headshoty_blackish__best.jpg)