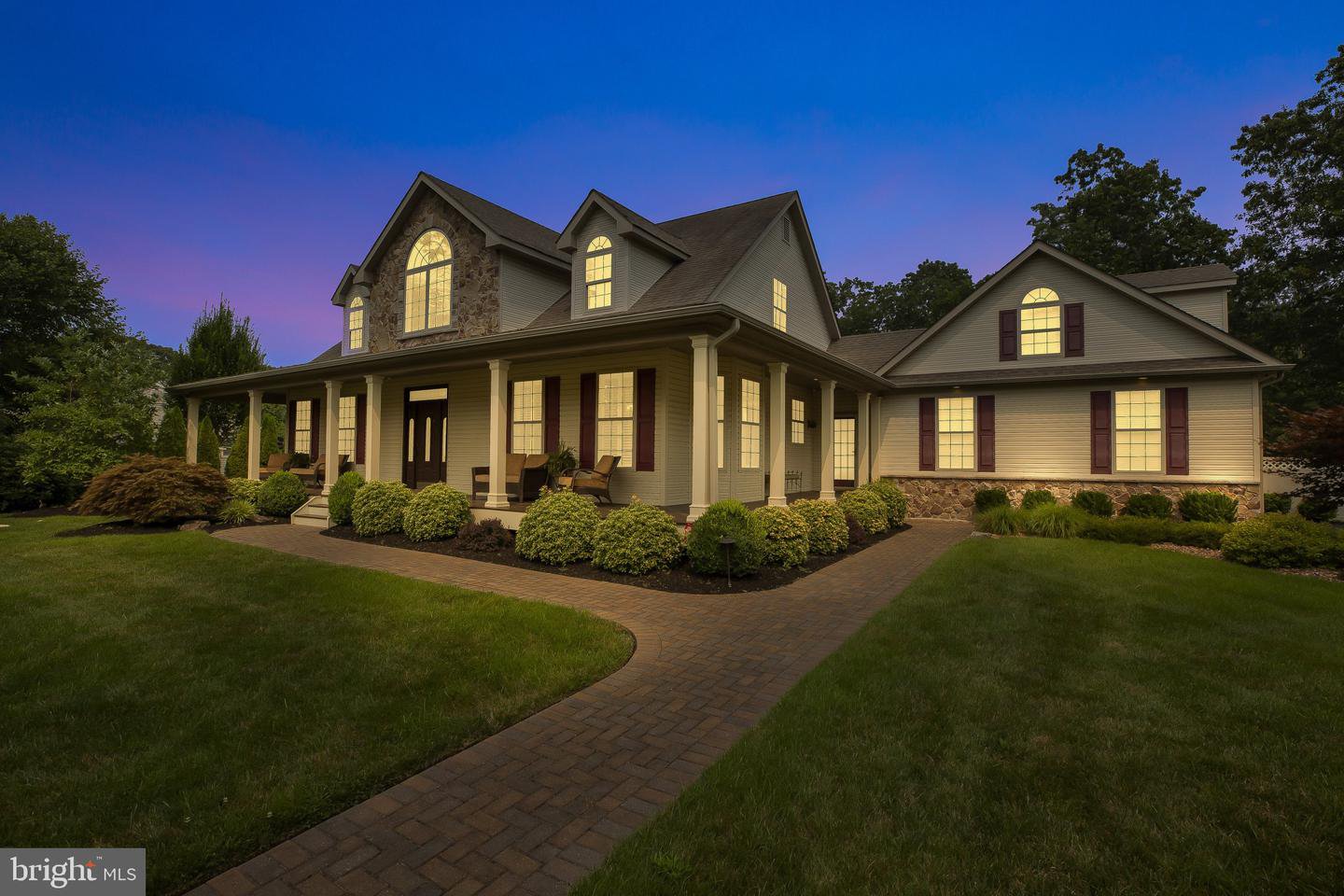1602 Autumn Drive, Franklinville, NJ, NJ 08322
- $505,000
- 4
- BD
- 3
- BA
- 2,587
- SqFt
- Sold Price
- $505,000
- List Price
- $479,900
- Closing Date
- Aug 16, 2021
- Days on Market
- 13
- Status
- CLOSED
- MLS#
- NJGL2001828
- Bedrooms
- 4
- Bathrooms
- 3
- Full Baths
- 2
- Half Baths
- 1
- Living Area
- 2,587
- Lot Size (Acres)
- 0.9500000000000001
- Style
- Cape Cod
- Year Built
- 2001
- County
- Gloucester
- School District
- Franklin Township Public Schools
Property Description
Multiple Offers Received Best and Final at Midnight Monday 7-26-21. Huge Cape Cod 4 bedrooms and 2 full bathrooms plus a 1/2 bath. The property has an amazing curb appeal, as soon as you pull up into the spacious driveway you will feel right as home. The wrap around porch is as awesome you will never want to leave home. The lawn is professionally landscaped. This home features tons of natural light thought the whole place. It has vaulted 12 + foot ceilings, gas fireplace in the family room, recessed lighting in most areas. The house has hardwood flooring, new fresh custom paint job throughout most of home, the trim work, and wainscoting. The kitchen has modern cabinets, upgraded countertops and newer appliances. There is a eat in kitchen in the breakfast area. The bedrooms are very spacious and have lots of closets too! The master suite is on the first floor. The master bathroom is upgraded with a free-standing tub, there is a stand up shower with glass shower doors and tile floor. The Master has a walk-in closet that has plenty of space. The deck is GAINT and perfect for outdoor barbecues and entertaining. The back yard is so large and has an outdoor fireplace. Enjoy the LARGE salt-water in-ground pool for those great summer days! The house has a full unfinished basement perfect for storage. Book your appointment today this will not last long. Open House is on SUNDAY 1PM-3PM, Come check it out!
Additional Information
- Area
- Franklin Twp (20805)
- Subdivision
- Autumn Drive Ests
- Taxes
- $10509
- Interior Features
- Breakfast Area, Attic, Carpet, Ceiling Fan(s), Combination Kitchen/Living, Dining Area, Entry Level Bedroom, Family Room Off Kitchen, Floor Plan - Open, Kitchen - Eat-In, Primary Bath(s), Recessed Lighting, Soaking Tub, Stall Shower, Upgraded Countertops, Wainscotting, Walk-in Closet(s), Water Treat System, Wood Floors
- School District
- Franklin Township Public Schools
- High School
- Delsea Regional H.S.
- Fireplaces
- 1
- Fireplace Description
- Gas/Propane
- Flooring
- Carpet, Ceramic Tile, Hardwood, Wood
- Garage
- Yes
- Garage Spaces
- 2
- Exterior Features
- Extensive Hardscape, Exterior Lighting, Outbuilding(s)
- Pool Description
- Heated, Saltwater, In Ground
- View
- Trees/Woods
- Heating
- Forced Air, Central
- Heating Fuel
- Natural Gas
- Cooling
- Central A/C, Ceiling Fan(s)
- Roof
- Architectural Shingle
- Water
- Well
- Sewer
- On Site Septic
- Room Level
- Bedroom 2: Upper 1, Bathroom 3: Upper 1, Bedroom 4: Main, Laundry: Main, Bedroom 1: Main, Kitchen: Main, Dining Room: Main, Family Room: Main, Primary Bathroom: Main
- Basement
- Yes
Mortgage Calculator
Listing courtesy of Compass New Jersey, LLC. Contact: (856) 214-2639
Selling Office: .
/u.realgeeks.media/searchsouthjerseymls/Headshoty_blackish__best.jpg)