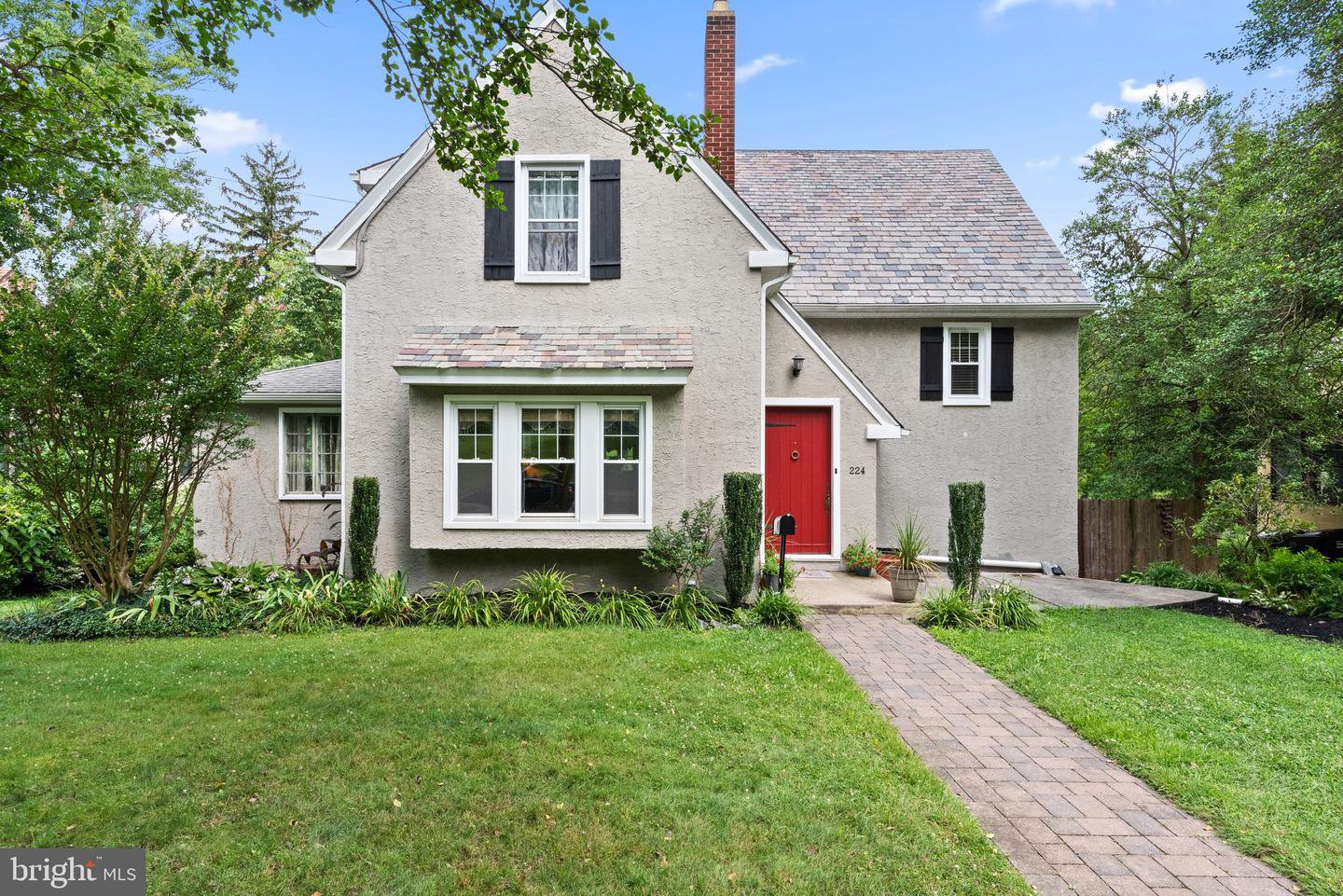224 Grandview Avenue, Pitman, NJ, NJ 08071
- $350,000
- 3
- BD
- 2
- BA
- 2,200
- SqFt
- Sold Price
- $350,000
- List Price
- $385,000
- Closing Date
- May 05, 2022
- Days on Market
- 258
- Status
- CLOSED
- MLS#
- NJGL2001634
- Bedrooms
- 3
- Bathrooms
- 2
- Full Baths
- 1
- Half Baths
- 1
- Living Area
- 2,200
- Lot Size (Acres)
- 0.23
- Style
- Colonial
- Year Built
- 1925
- County
- Gloucester
- School District
- Pitman Boro Public Schools
Property Description
Welcome to this enchanting 3 bedroom 1.5 bath home in this desirable neighborhood of Pitman NJ. This custom home has plenty to offer to potential buyers. You begin the journey by walking up a brick paved walk way to a patio that can be used for enjoying the nature and neighborhood. Enter through the big red door and the main level consists mostly of hardwood floors throughout the living and dining room. The spacious living room introduces a brick fireplace and a window seat that views the front yard. The kitchen is equipped with waterproof luxury vinyl planking, appliances, half bath, a door out to the back deck and breakfast nook. A second deck was recently built off the side of the family room providing more views of the backyard. Upstairs you will find a master bedroom with his/her closets and two other generous sized bedrooms. The full bath consists of tile flooring, large vanity and tub. The full basement hosts a bar area which is finished and has two door ways leading to the rear yard and the garage space/laundry. A private street leads you behind the home to a long driveway which pulls up to the garage. The back patio was just redone and is ready for some summer BBQs. Don't miss you're chance to see this property and potentially make it yours. It's charm is one of a kind and is positioned in a highly coveted neighborhood with a great school system. Schedule your appointment today!!
Additional Information
- Area
- Pitman Boro (20815)
- Subdivision
- None Available
- Taxes
- $13668
- Interior Features
- Sprinkler System
- School District
- Pitman Boro Public Schools
- Elementary School
- Elwood Kindle
- Middle School
- Pitman M.S.
- High School
- Pitman H.S.
- Fireplaces
- 1
- Flooring
- Fully Carpeted, Wood, Tile/Brick
- Garage
- Yes
- Garage Spaces
- 2
- Exterior Features
- Lawn Sprinkler, Sidewalks, Street Lights
- Heating
- Hot Water
- Heating Fuel
- Natural Gas
- Cooling
- Wall Unit
- Roof
- Shingle, Pitched
- Water
- Public
- Sewer
- Public Sewer
- Room Level
- Bedroom 1: Upper 1, Bedroom 2: Upper 1, Bedroom 3: Upper 1, Kitchen: Main, Dining Room: Main, Family Room: Main, Living Room: Main, Attic: Upper 1
- Basement
- Yes
Mortgage Calculator
Listing courtesy of Exit Realty Washington Township. Contact: (856) 352-4045
Selling Office: .
/u.realgeeks.media/searchsouthjerseymls/Headshoty_blackish__best.jpg)