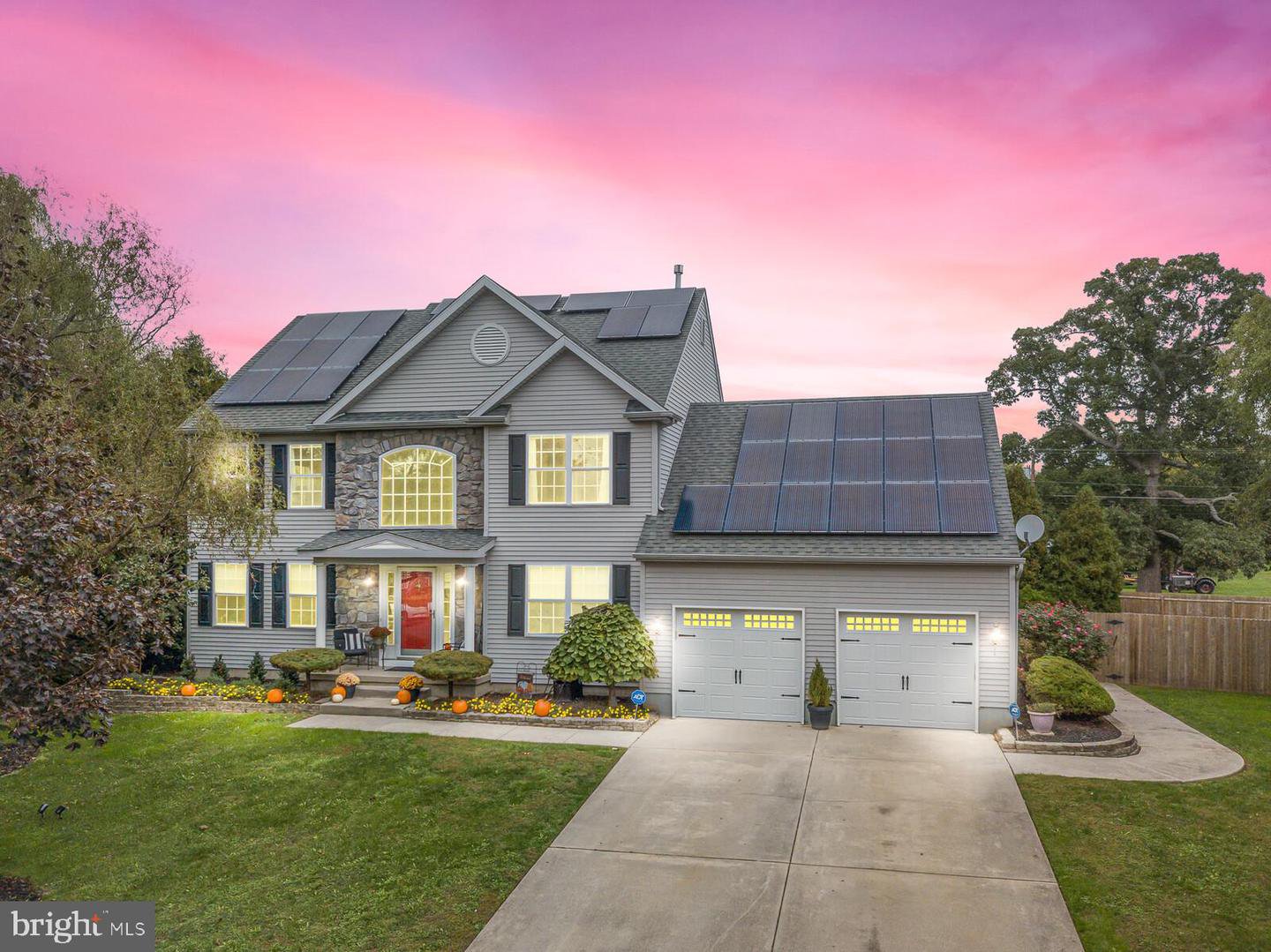7 Maple Leaf, Mullica Hill, NJ, NJ 08062
- $476,000
- 4
- BD
- 2
- BA
- 2,160
- SqFt
- Sold Price
- $476,000
- List Price
- $445,000
- Closing Date
- Dec 28, 2021
- Days on Market
- 23
- Status
- CLOSED
- MLS#
- NJGL2000063
- Bedrooms
- 4
- Bathrooms
- 2
- Full Baths
- 2
- Living Area
- 2,160
- Lot Size (Acres)
- 0.47000000000000003
- Style
- Colonial
- Year Built
- 2000
- County
- Gloucester
- School District
- Harrison Township Public Schools
Property Description
You are going to fall in love with this fantastic 4 bedroom Colonial home that features a Finished Basement, Solar Array, a Private Fenced Yard, Cul De Sac location, Clearview and Harrison School Districts and so much more! Welcome to Colson Chase in desirable Mullica Hill, NJ! This wonderful home has so much to offer. Situated on a quiet cul de sac, and loaded with curb appeal with Stone accent facade, a Grand Chandelier Window, Stately Columns on the Porch, hard-scaped manicured flower beds, and lush green lawn. You’ll keep your vehicles safe from the elements all year round in the two-car attached garage and have additional parking in the double-wide driveway. The impressive two-story foyer will greet your guests when they enter the home. The foyer is spacious and bright with natural sunlight and the staircase leads you to the balcony catwalk overhead. You will love working from home in the home office which is directly off of the foyer. Entertaining family and friends for dinner parties and special occasions will be wonderful in the formal dining room which is spacious and features a chair railing and a ceiling fan. The eat-in kitchen is the hub of the home and is open to the family room. Making your favorite culinary creation will be a joy in this kitchen which has classic white cabinetry, recessed lighting, stainless steel appliances, Granite Countertops with matching backsplash, tile flooring, a dining area, and a breakfast bar for your casual meals. There’s a sliding glass door out to the patio from the kitchen dining area. An open floor plan allows for ease of socializing between the living room and the kitchen. The living room is bright with natural sunlight from all of the surrounding windows and features wood flooring and a modern ceiling fan fixture. Imagine these rooms filled with the love and laughter of your family and friends! There’s a powder room on the first floor for your convenience which is adjacent to the laundry room. The laundry room has access to the attached two-car garage and a back door leading to the patio outside. Upstairs four spacious bedrooms await you to offer rest and relaxation. The master bedroom suite is spacious and bright with natural light and features Berber carpet, ceiling fan, and en suite bathroom. Enjoy treating yourself to at-home spa days in the master bathroom in this wonderful bathroom, soaking your cares away in the oversized corner soaking tub or in the oversized stall shower with a glass enclosure. Three additional spacious bedrooms share the hall bathroom. Downstairs, the FULLY FINISHED BASEMENT offers additional living space and a powder room too! This basement can be your recreation room, home gym, second office, or study room, the possibilities are endless! It has been finished beautifully with chair railing, recessed lighting, and neutral carpeting. Outside the PRIVATE FENCED YARD will allow you to let the kids and the pups play, safely with confidence! There’s a patio area for you to grill and chill with your family and friends. Keep your electric costs low with rooftop solar panels. Situated in a fantastic location, in the Clearview Regional and Harrison Township School Districts. It is only 2 minutes away from downtown Mullica Hill and all of the shopping and dining it has to offer. It’s a 30-minute commute to Philadelphia, 6 minutes to the new Inspira Hospital, and 10 minutes to Rowan University.
Additional Information
- Area
- Harrison Twp (20808)
- Subdivision
- Colson Chase
- Taxes
- $10545
- HOA Fee
- $360
- HOA Frequency
- Annually
- Interior Features
- Butlers Pantry, Dining Area, Kitchen - Island, Stall Shower, Built-Ins
- School District
- Harrison Township Public Schools
- Middle School
- Clearview Regional M.S.
- High School
- Clearview Regional H.S.
- Flooring
- Fully Carpeted, Tile/Brick, Vinyl, Wood
- Garage
- Yes
- Garage Spaces
- 2
- Heating
- Forced Air
- Heating Fuel
- Natural Gas
- Cooling
- Central A/C
- Roof
- Pitched, Shingle
- Water
- Public
- Sewer
- Public Sewer
- Room Level
- Primary Bedroom: Upper 1, Primary Bathroom: Upper 1, Dining Room: Main, Living Room: Main, Kitchen: Main, Half Bath: Main, Bedroom 2: Upper 1, Bedroom 3: Upper 1, Bedroom 4: Upper 1, Full Bath: Upper 1, Basement: Lower 1, Office: Lower 1, Half Bath: Lower 1
- Basement
- Yes
Mortgage Calculator
Listing courtesy of . Contact: (856) 478-6562
Selling Office: .
/u.realgeeks.media/searchsouthjerseymls/Headshoty_blackish__best.jpg)