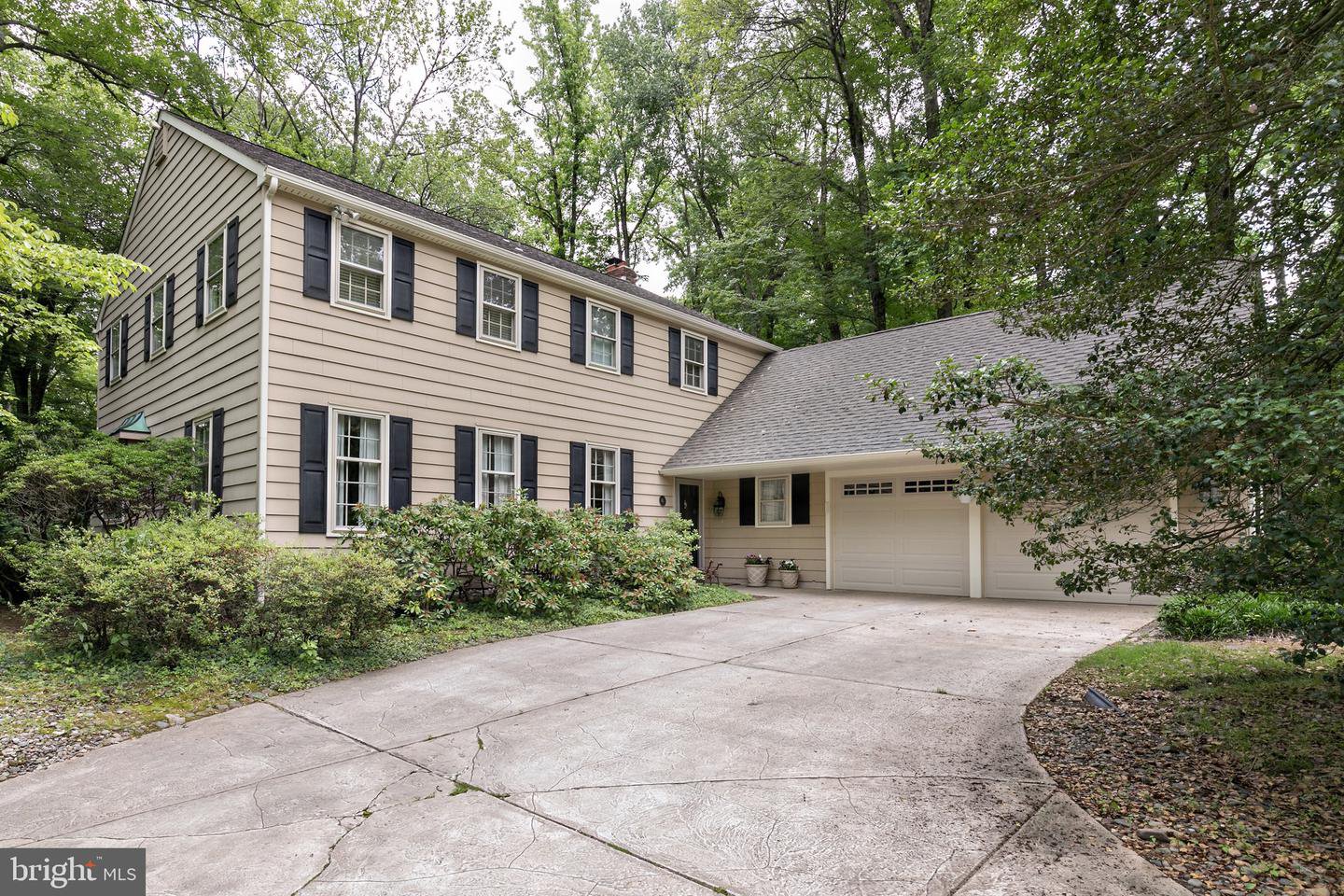65 Harrowgate Drive, Cherry Hill, NJ, NJ 08003
- $475,000
- 5
- BD
- 3
- BA
- 2,818
- SqFt
- Sold Price
- $475,000
- List Price
- $469,000
- Closing Date
- Aug 25, 2021
- Days on Market
- 17
- Status
- CLOSED
- MLS#
- NJCD421910
- Bedrooms
- 5
- Bathrooms
- 3
- Full Baths
- 2
- Half Baths
- 1
- Living Area
- 2,818
- Lot Size (Acres)
- 0.45
- Style
- Colonial
- Year Built
- 1972
- County
- Camden
- School District
- Cherry Hill Township Public Schools
Property Description
This desirable Fox Hollow 5BR home sits on a beautiful treed corner lot that backs to green acres. What a peaceful place to unwind! It is also a short walk to the Fox Hollow Swim and Tennis Club. You will find large rooms and HW floors throughout the house. The living room has 4 large windows to bring in lots of light. The kitchen opens to a breakfast room with a view of the woods and yard. It features SS DW and 5 burner gas stove. It has a large center island for food prep and serving and is open to the FR, DR and breakfast room. The large FR has a brick wood burning FP, HW floors, and also overlooks the brick patio and yard. The 5th BR that is on the main floor also is perfect for a home office. The large finished basement offers lots of play space as well as some storage, and the pool table is included. This home has 2 staircases - one at the entry and the other by the 5th BR. Upstairs you will find an oversized main BR suite that includes a sitting or exercise area. Both full bathrooms are partially updated. This well maintained home offers an 8 yr old high efficiency HVAC, electronic air cleaner, exterior french drain, sump pump, and Nest thermostat
Additional Information
- Area
- Cherry Hill Twp (20409)
- Subdivision
- Fox Hollow
- Taxes
- $13788
- Interior Features
- Additional Stairway, Attic, Breakfast Area, Built-Ins, Carpet, Ceiling Fan(s), Chair Railings, Crown Moldings, Entry Level Bedroom, Family Room Off Kitchen, Formal/Separate Dining Room, Kitchen - Island, Recessed Lighting, Window Treatments, Wood Floors
- School District
- Cherry Hill Township Public Schools
- Elementary School
- Richard Stockton
- Middle School
- Beck
- High School
- Cherry Hill High - East
- Fireplaces
- 1
- Fireplace Description
- Brick, Mantel(s)
- Flooring
- Carpet, Ceramic Tile, Hardwood
- Garage
- Yes
- Garage Spaces
- 2
- Exterior Features
- Exterior Lighting, Gutter System
- View
- Trees/Woods
- Heating
- Forced Air
- Heating Fuel
- Natural Gas
- Cooling
- Central A/C
- Roof
- Shingle
- Water
- Public
- Sewer
- Public Sewer
- Room Level
- Primary Bedroom: Upper 1, Sitting Room: Upper 1, Bedroom 2: Upper 1, Bedroom 4: Upper 1, Bedroom 3: Upper 1, Living Room: Main, Dining Room: Main, Kitchen: Main, Breakfast Room: Main, Bedroom 5: Main, Family Room: Main, Basement: Lower 1
- Basement
- Yes
Mortgage Calculator
Listing courtesy of Lichtman Associates Real Estate LLC. Contact: (856) 795-7890
Selling Office: .
/u.realgeeks.media/searchsouthjerseymls/Headshoty_blackish__best.jpg)