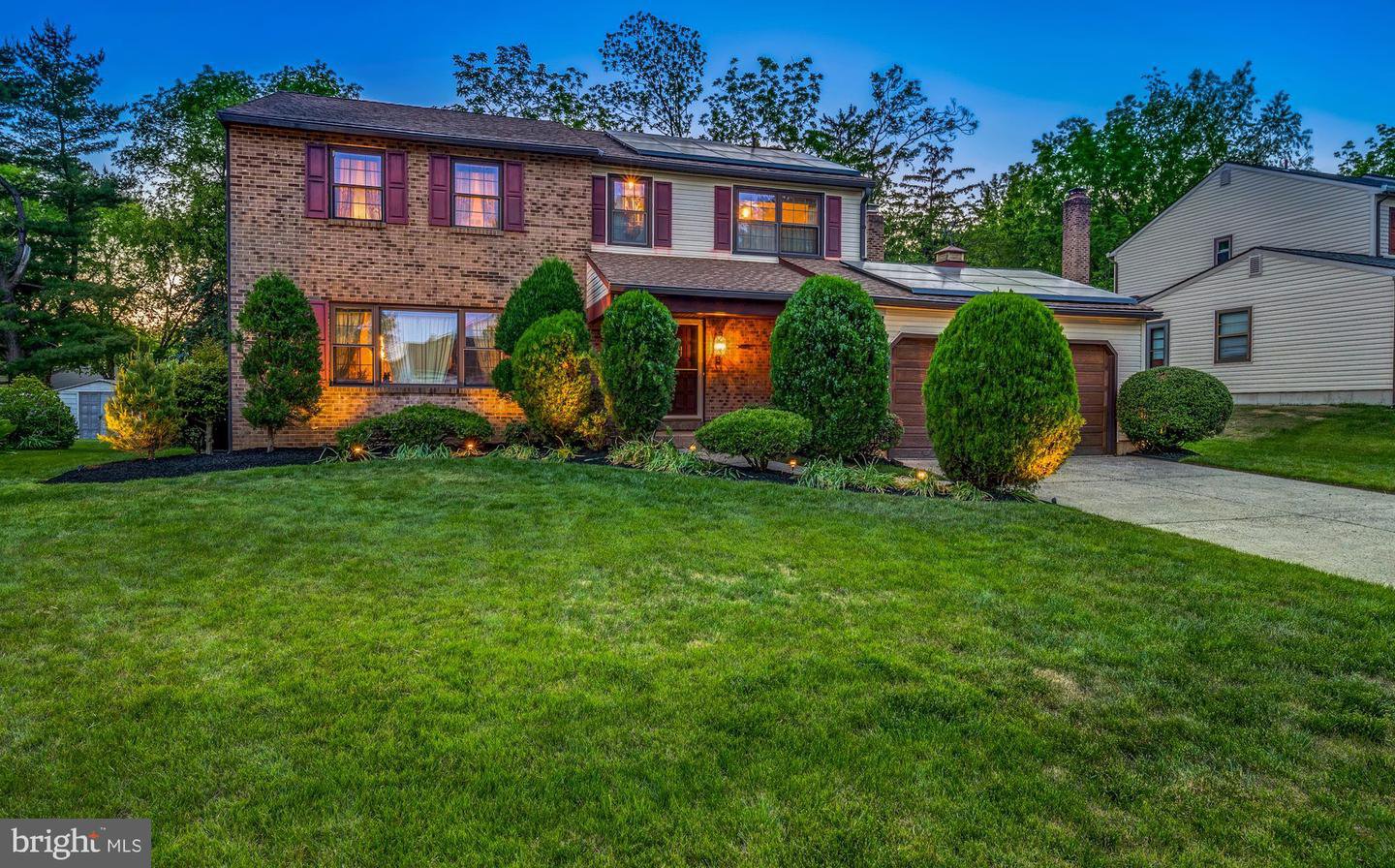1344 Bunker Hill Drive, Cherry Hill, NJ, NJ 08003
- $440,000
- 4
- BD
- 3
- BA
- 2,734
- SqFt
- Sold Price
- $440,000
- List Price
- $430,000
- Closing Date
- Aug 26, 2021
- Days on Market
- 29
- Status
- CLOSED
- MLS#
- NJCD420558
- Bedrooms
- 4
- Bathrooms
- 3
- Full Baths
- 2
- Half Baths
- 1
- Living Area
- 2,734
- Lot Size (Acres)
- 0.25
- Style
- Colonial, Traditional
- Year Built
- 1979
- County
- Camden
- School District
- Cherry Hill Township Public Schools
Property Description
Curb appeal, space, and comfort are just the beginning with this warm and inviting home in the quiet tree lined Kressonshire neighborhood of Cherry Hill. This lovingly maintained 4 bedroom, 2.5 bath custom built home is ready for you to move in and make it yours. Over 2,700 square feet of space and a fully finished basement means plenty of room for both daily living and entertaining. Attractive manicured landscaping leads up to double front doors. Once you enter the tiled foyer, to your left you will find the spacious living room with plenty natural light from the full bay window, which has been updated with triple paned Thermal Guard glass. The living room flows into the formal dining room complete with crystal chandelier, perfect for social gatherings. Beautiful double doors inset with leaded glass separate the dining room from the cheerful eat-in kitchen, which provides a butler's pantry along with plenty of cabinet and counter space and a hardwood topped kitchen island. The kitchen is open concept - you step down directly into an expansive family room. This great entertaining space has a wet bar and a stone front gas fireplace. In daytime this room is bright and cheery with light coming in from the updated double paned windows and Anderson sliding door. The main floor laundry room with sink and a powder room round out the first floor. Upstairs is a spacious master suite which includes two walk in closets, a sitting area, a dressing area, and a full bath with custom tiled shower enclosure, three other sizable bedrooms and another full bath. On the lower level, you will find a fully finished basement, with plenty of space for storage and a large set of cedar closets. Out back is a wonderful large fenced in yard with a patio and a hot tub inside an enclosed gazebo. Framed by a grape arbor off to the left and mature rosebushes on the right, with newly installed yard lighting and the decorative lighting in the gazebo, it’s perfect for get togethers day or night. Also included is a two car garage with opener, an in ground sprinkler system and front yard landscape lighting. Newer roof, HVAC and brand new A/C system (2021). Brand new garage door already ordered. Solar panels make this marvelous home green. Close to restaurants, shopping, and great schools, with easy access to PATCO and major roads. Homeowner is negotiable on furniture and backyard smoker. ******The remaining 12 years on the solar PPA agreement will be fully pre-paid at settlement or solar panels purchased from the solar company, buyer's choice. Alternately a price reduction can be negotiated should buyer wish to assume the PPA.*****.
Additional Information
- Area
- Cherry Hill Twp (20409)
- Subdivision
- Kressonshire
- Taxes
- $12431
- Interior Features
- Attic, Wet/Dry Bar, Intercom, Formal/Separate Dining Room, Breakfast Area, Cedar Closet(s), Ceiling Fan(s), Kitchen - Island, Window Treatments, WhirlPool/HotTub, Carpet, Butlers Pantry, Family Room Off Kitchen, Kitchen - Eat-In, Sprinkler System, Stall Shower, Tub Shower, Walk-in Closet(s)
- School District
- Cherry Hill Township Public Schools
- Elementary School
- James Johnson
- Middle School
- Beck
- High School
- Cherry Hill High - East
- Fireplaces
- 1
- Fireplace Description
- Fireplace - Glass Doors, Gas/Propane, Mantel(s), Stone
- Flooring
- Carpet, Vinyl, Tile/Brick
- Garage
- Yes
- Garage Spaces
- 2
- Exterior Features
- Exterior Lighting, Underground Lawn Sprinkler, Outbuilding(s), Hot Tub, Street Lights, Sidewalks
- View
- Garden/Lawn, Trees/Woods
- Heating
- Forced Air
- Heating Fuel
- Natural Gas
- Cooling
- Central A/C
- Roof
- Shingle
- Water
- Public
- Sewer
- Public Sewer
- Room Level
- Bedroom 1: Upper 1, Primary Bedroom: Upper 1, Bedroom 3: Upper 1, Bedroom 4: Upper 1, Living Room: Main, Kitchen: Main, Dining Room: Main, Family Room: Main, Foyer: Main, Laundry: Main, Basement: Lower 1
- Basement
- Yes
Mortgage Calculator
Listing courtesy of Weichert Realtors-Cherry Hill. Contact: (856) 424-7758
Selling Office: .
/u.realgeeks.media/searchsouthjerseymls/Headshoty_blackish__best.jpg)