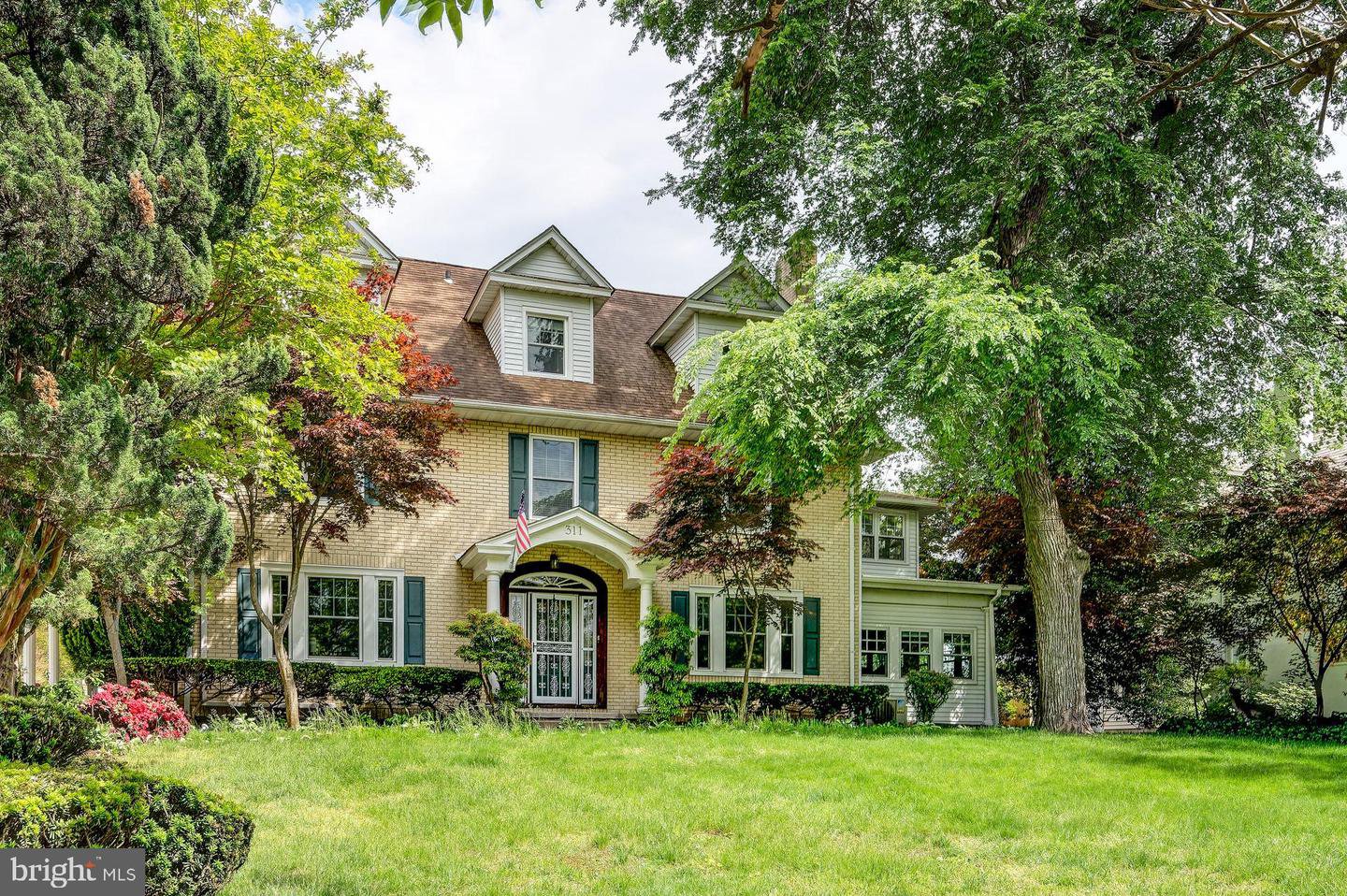311 Chews Landing Road, Haddonfield, NJ, NJ 08033
- $800,000
- 6
- BD
- 4
- BA
- 5,016
- SqFt
- Sold Price
- $800,000
- List Price
- $850,000
- Closing Date
- Mar 04, 2022
- Days on Market
- 204
- Status
- CLOSED
- MLS#
- NJCD420012
- Bedrooms
- 6
- Bathrooms
- 4
- Full Baths
- 4
- Living Area
- 5,016
- Lot Size (Acres)
- 0.38
- Style
- Colonial
- Year Built
- 1890
- County
- Camden
- School District
- Haddonfield Borough Public Schools
Property Description
This is a very spacious Three Story Center Hall Colonial Style Home that is located in the Elizabeth Haddon Section of desirable Haddonfield. This homes first floor features a center hall with parquet floor, formal living room with wood burning fireplace, side porch off the living room with heat and air conditioning, formal dining room wet bar, large kitchen with island, study with built-in bookcases, heated side porch and full bath. The second floor features a large main bedroom with fireplace and a full bath that also has a hallway entrance, three other really large bedrooms with one having a summer porch and a full hall bath. The third floor features two spacious bedrooms, large cedar closet and a full bath. The basement has a huge finished game room, large utility/storage room and a covered outside entrance. To complete this property, there is a two car detached garage, storage shed, cement patio and wood deck.
Additional Information
- Area
- Haddonfield Boro (20417)
- Subdivision
- Elizabeth Haddon
- Taxes
- $23602
- Interior Features
- Bar, Built-Ins, Cedar Closet(s), Ceiling Fan(s), Crown Moldings, Kitchen - Eat-In, Kitchen - Island, Recessed Lighting, Wood Floors, Window Treatments, Tub Shower, Stall Shower, Carpet
- School District
- Haddonfield Borough Public Schools
- Elementary School
- Central E.S.
- Middle School
- Middle M.S.
- High School
- Haddonfield Memorial
- Fireplaces
- 2
- Fireplace Description
- Brick
- Flooring
- Hardwood, Carpet
- Garage
- Yes
- Garage Spaces
- 2
- Heating
- Baseboard - Hot Water, Zoned, Radiator, Hot Water, Radiant
- Heating Fuel
- Natural Gas
- Cooling
- Ductless/Mini-Split
- Roof
- Asphalt, Shingle
- Utilities
- Natural Gas Available, Cable TV Available
- Water
- Public
- Sewer
- Public Sewer
- Room Level
- Living Room: Main, Sun/Florida Room: Main, Kitchen: Main, Dining Room: Main, Solarium: Main, Office: Main, Primary Bathroom: Upper 1, Bedroom 2: Upper 1, Primary Bedroom: Upper 1, Bedroom 3: Upper 1, Sitting Room: Upper 1, Bedroom 4: Upper 1, Bathroom 3: Upper 1, Bathroom 2: Main, Bedroom 5: Upper 2, Bedroom 6: Upper 2, Other: Upper 2, Full Bath: Upper 2
- Basement
- Yes
Mortgage Calculator
Listing courtesy of . Contact: (856) 428-5150
Selling Office: .
/u.realgeeks.media/searchsouthjerseymls/Headshoty_blackish__best.jpg)